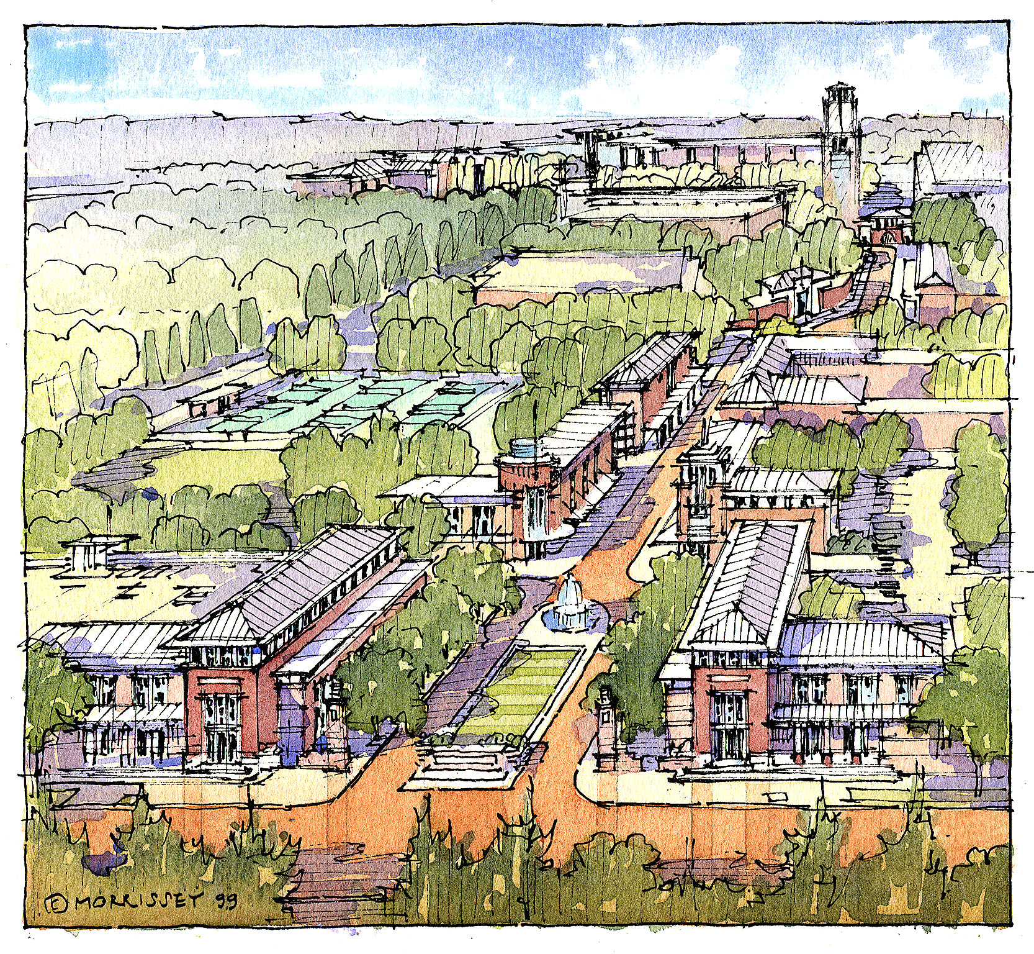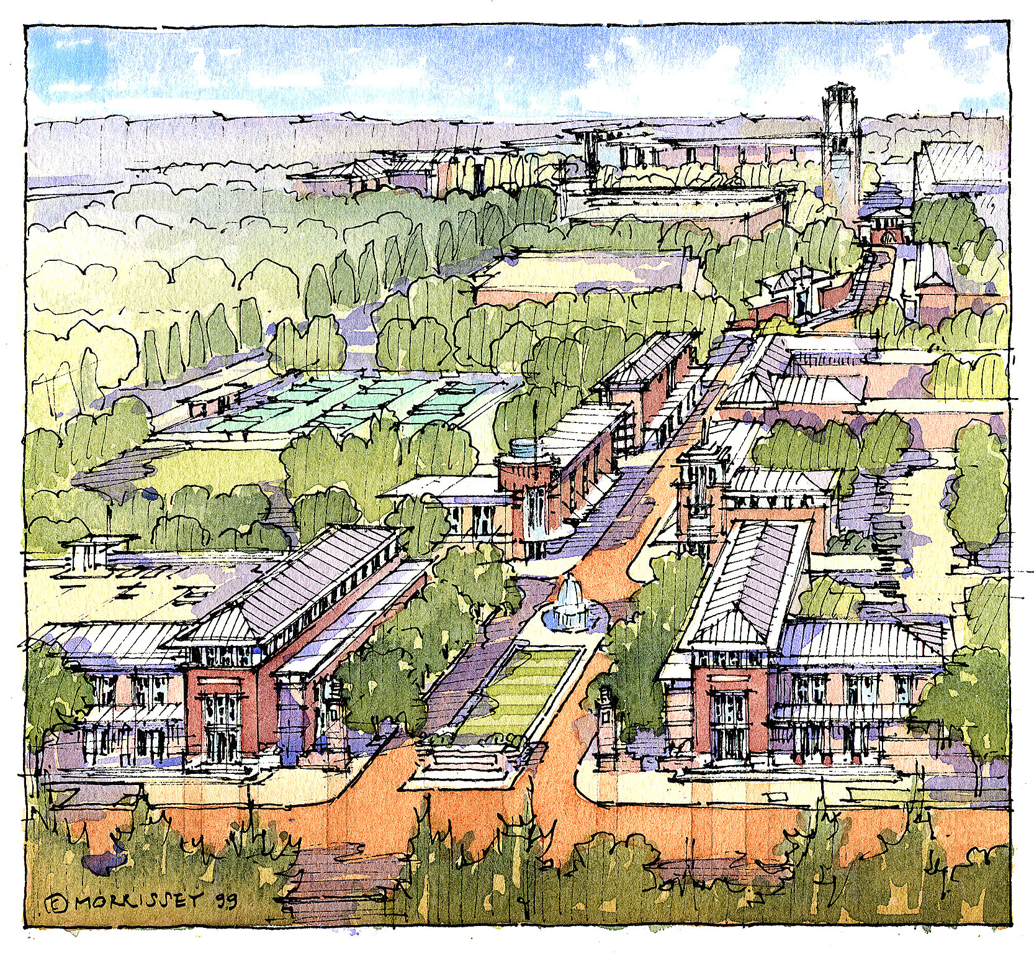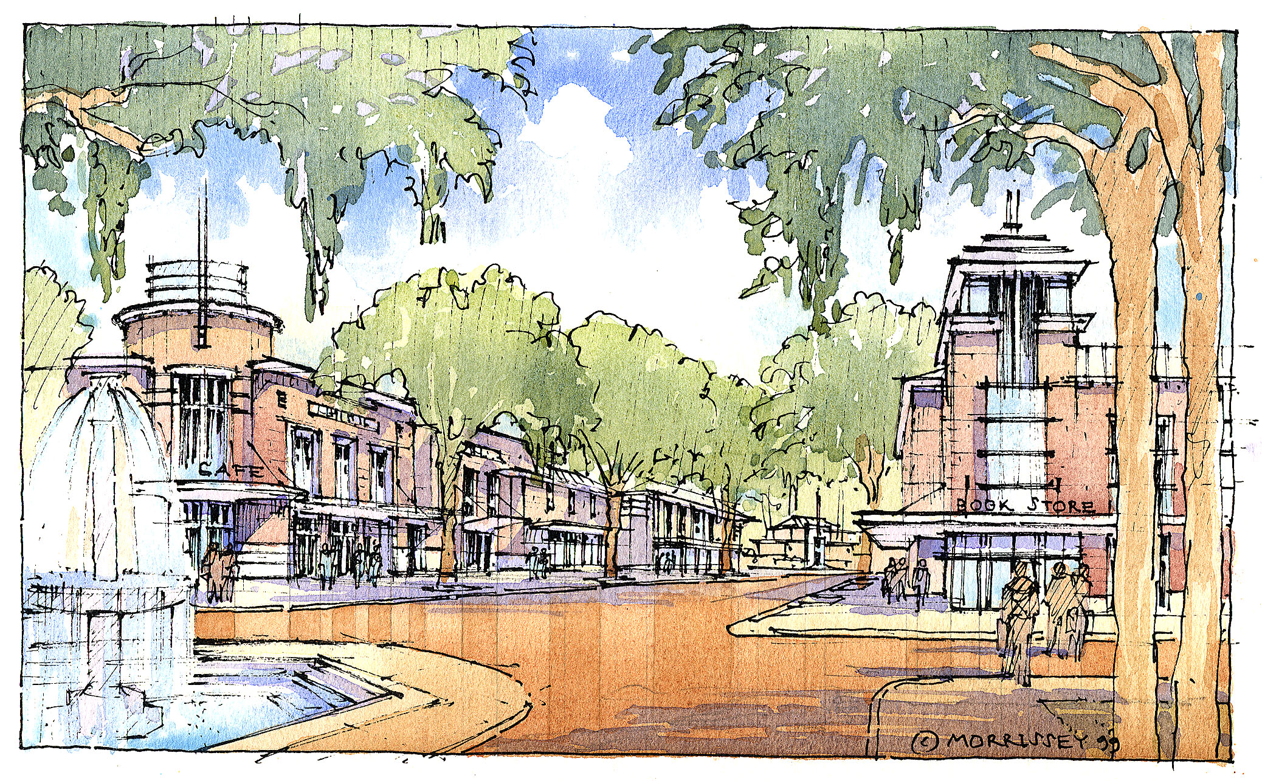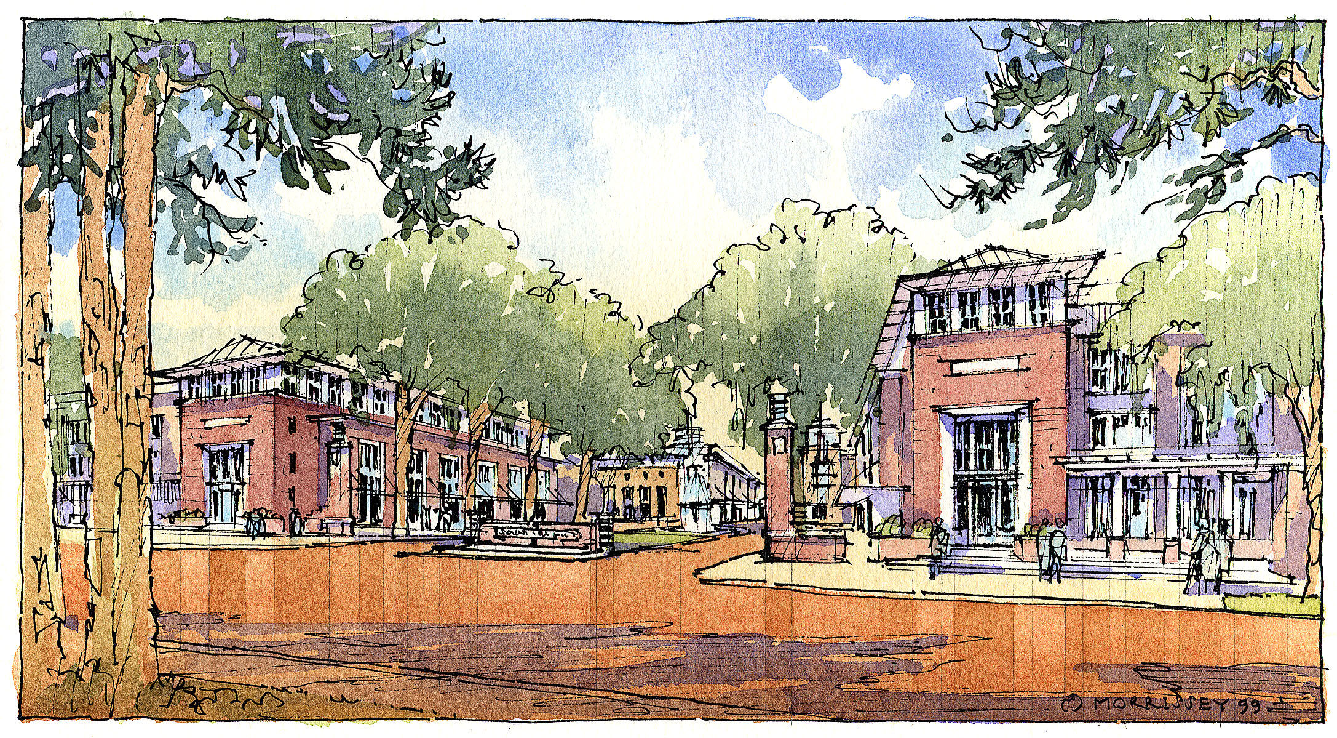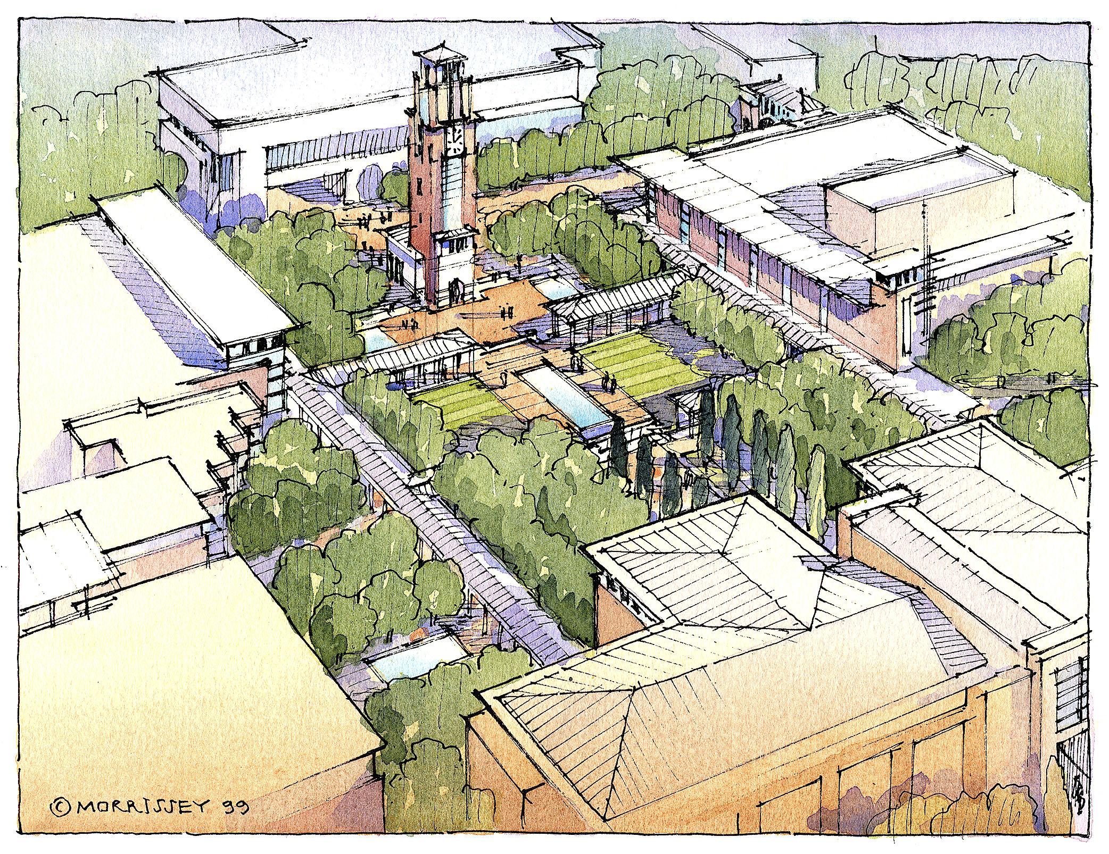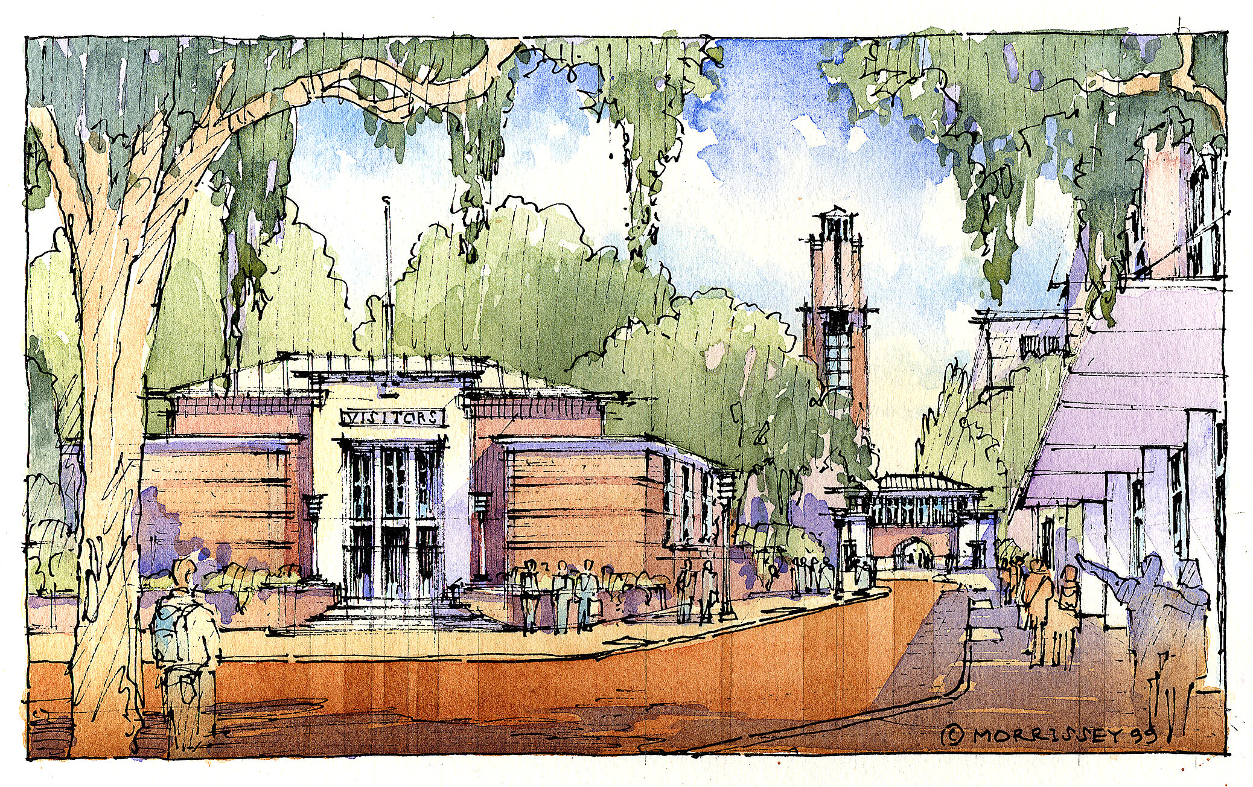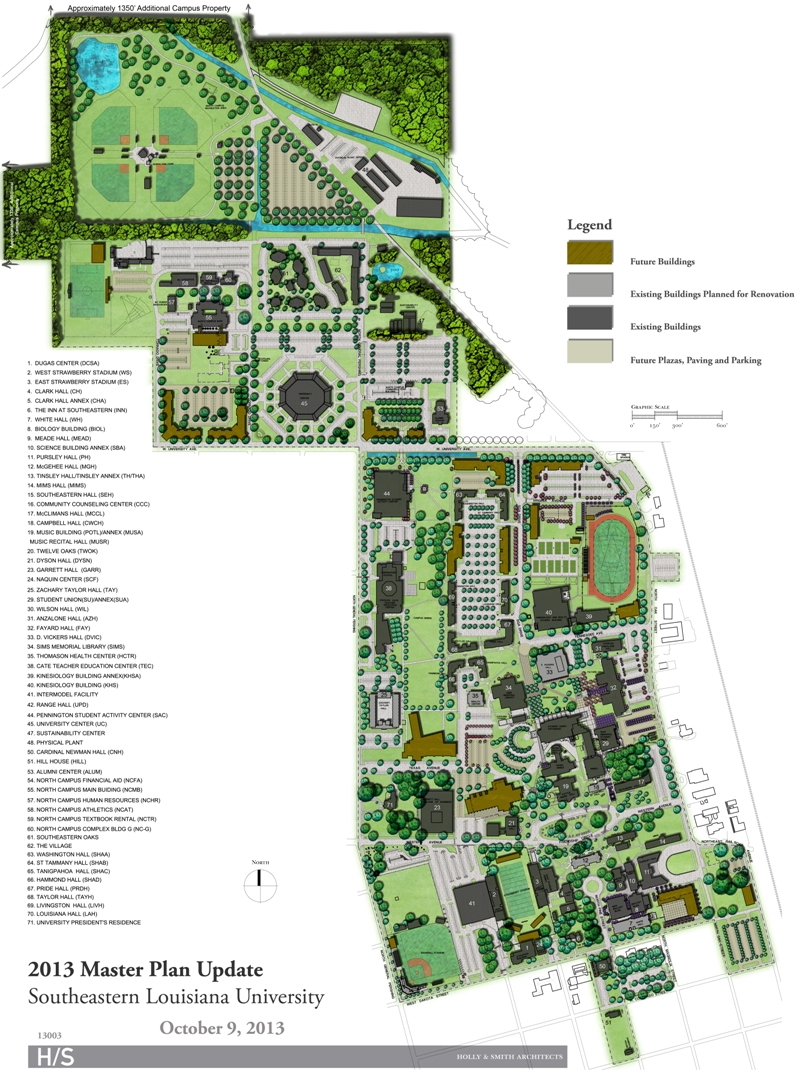Southeastern Louisiana University Masterplan
The approach to the Southeastern Louisiana University Master Plan embraces the concepts of Richard Dober who said, “Ideally, every university should have its own physical image, and amalgam of buildings and landscapes that define and celebrate a sense of place; communicate the institutions purpose, presence and domain; generate an image charged with symbolism and graced by history.” The framework of the Master Plan is intended to support orderly growth with purpose to each growth step during the process. The Master Plan includes the location of new facilities, additions to existing facilities and improvements to the existing conditions on site. It redefines pedestrian and vehicular circulation and attempts, through the use of architectural and landscape elements, to enhance the overall pedestrian experience. The plan is organized as a series of districts. The districts were analyzed on various levels, including layout and building mass, architectural style, circulation and landscape content. Design guidelines were developed that establish the groundwork and outline the elements by which all circulation, buildings, hardscape and landscape work will be defined.

