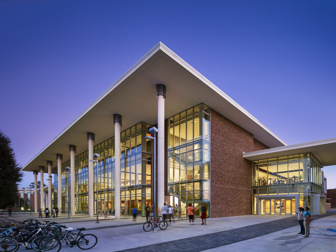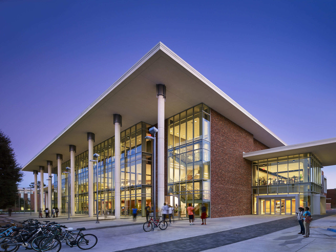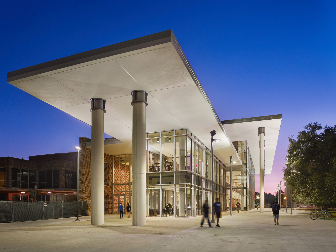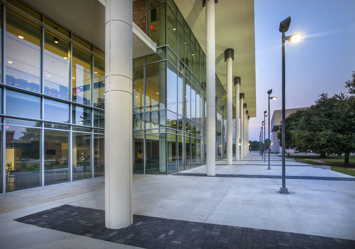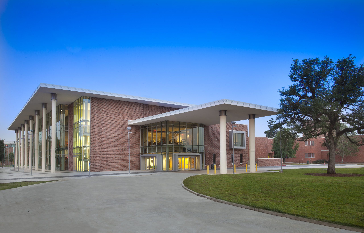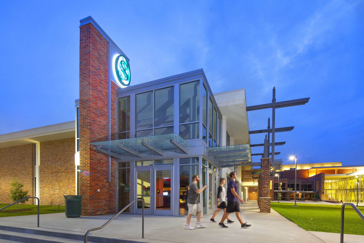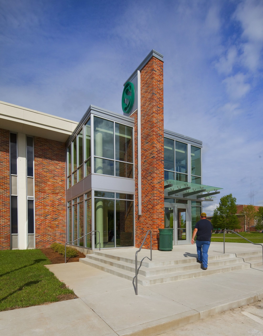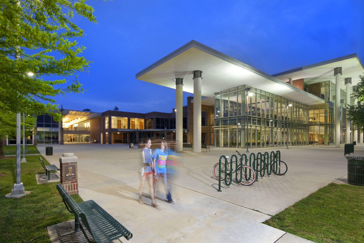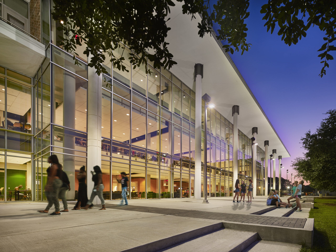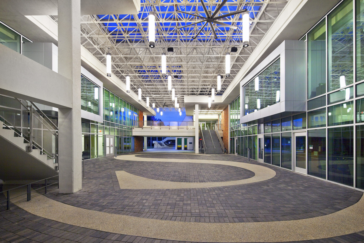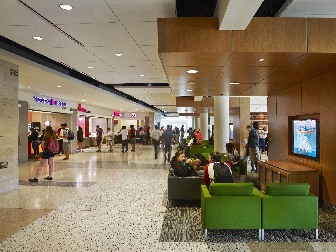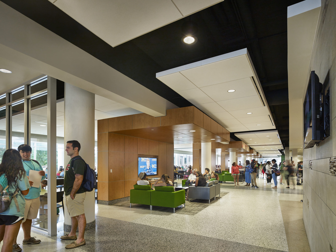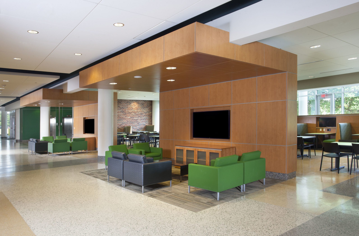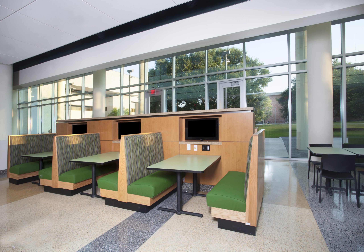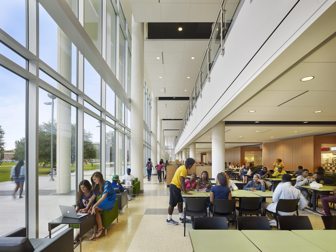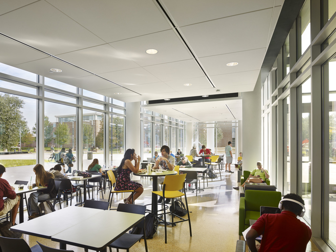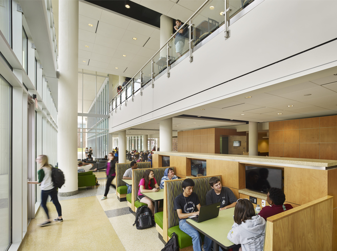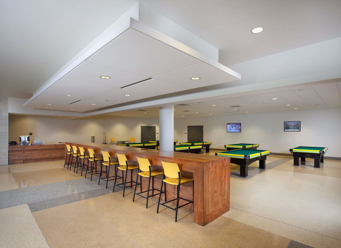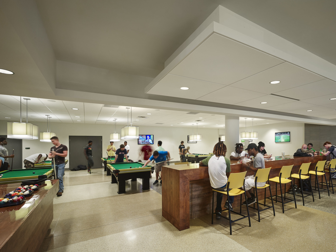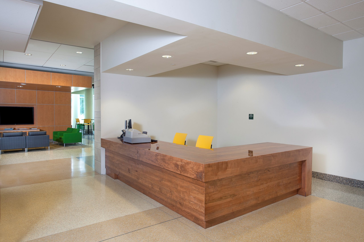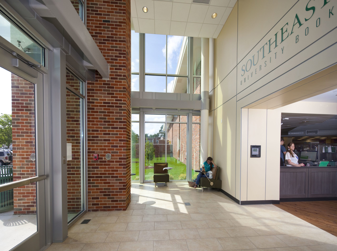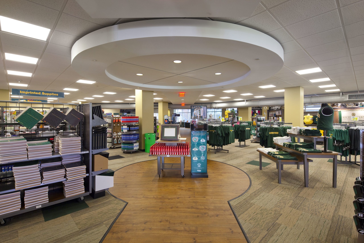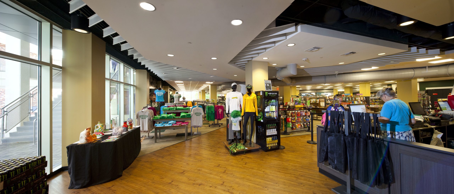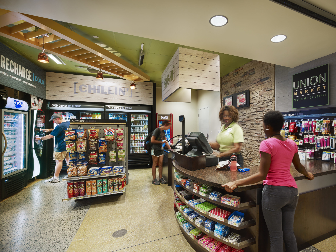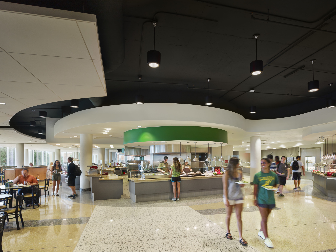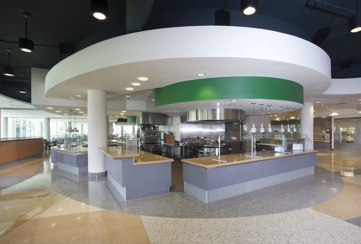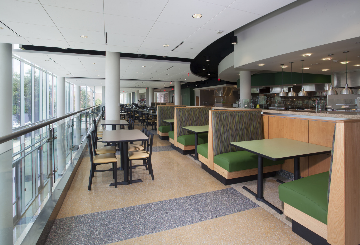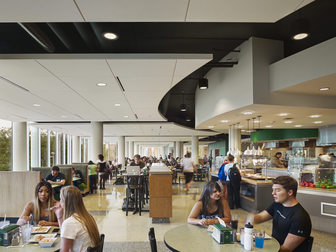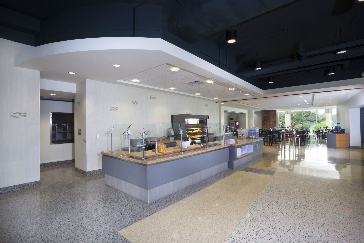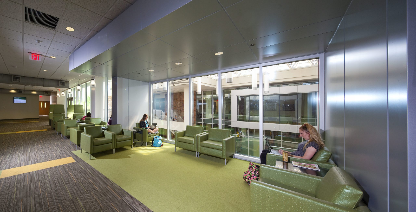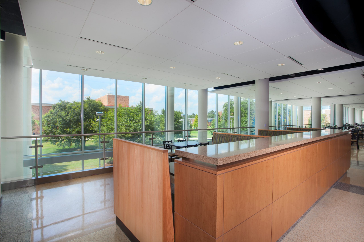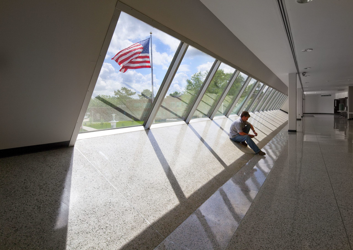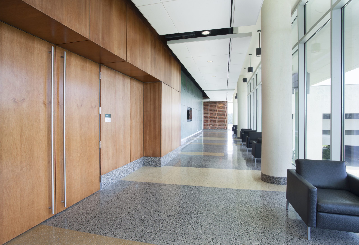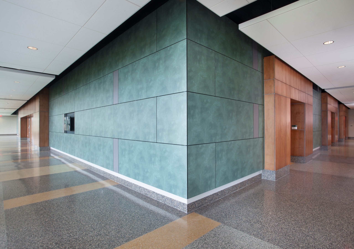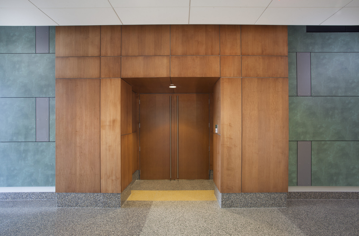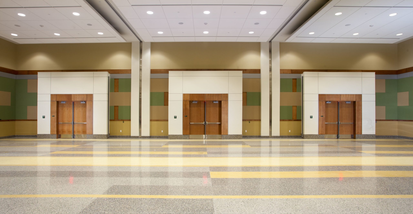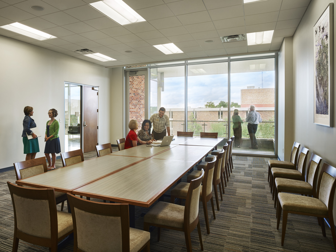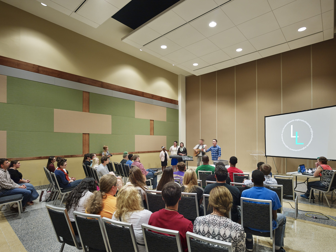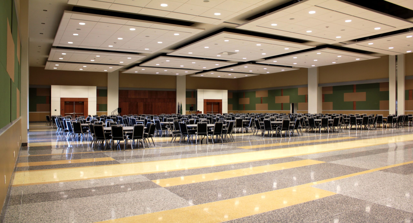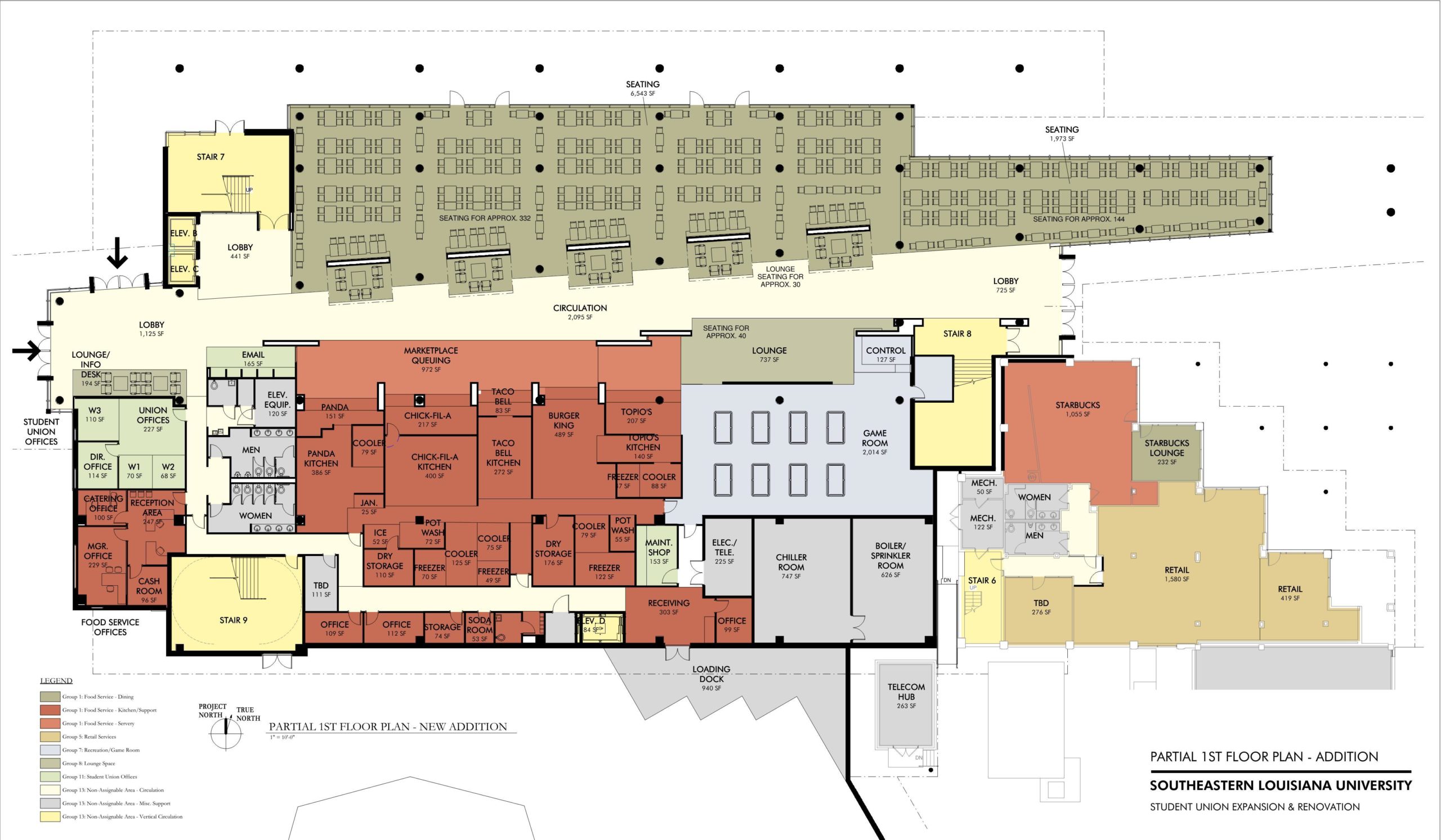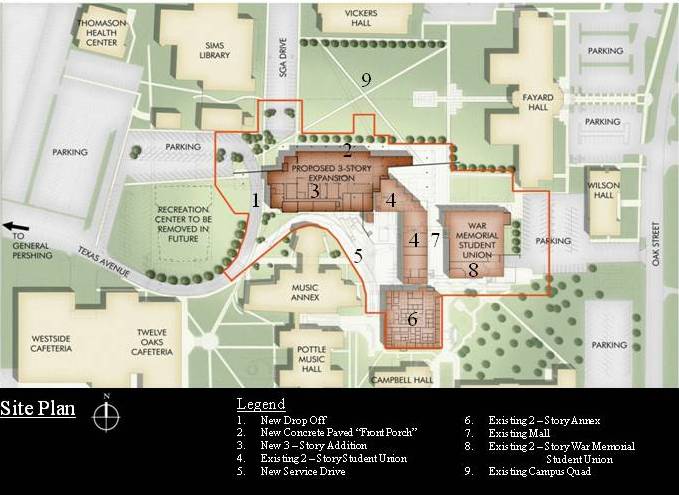Southeastern Louisiana University Student Union Renovations and Additions
Southeastern Louisiana University proposed a major expansion and renovation to the existing War Memorial Student Union. The project includes a new 87,163 sq. ft. addition to house multiple new dining operations on two floors, a Multipurpose Ballroom, meeting and conference facilities, on the third floor, and offices and support areas distributed throughout the addition.
The design intent was for the exterior facades to express a vibrant translucent building that welcomes visitors and serves as the ‘Front Door’ to the University. Glazing is abundant, especially on the north facade, with brick and limestone trim to match adjacent campus buildings’ character. The first floor encourages student circulation from residence halls on north campus thru the dining and lounge areas and current mall to the academic buildings south of the union. While circulating through the union, students can observe their friends on multiple floors, dining, lounging, meeting, and hanging out in the union.
The North addition, with its three-story glass facade, distinctive columns, and engaging roof overhang, completes the southern edge of the quad complementing the Linus A. Sims Memorial Library, Vickers Hall, and Fayard Hall. The north glass facade showcases student activities within and is an evening lantern on the quad, inviting student participation in the union’s activities. The exterior of the War Memorial Student Union was maintained with selected exterior walls featured with new windows for displaying retail activities at the bookstore and dining spaces. The replaced mall windows highlight the energy of the student organizations and student lounges on the second floor and retail on the first level. The project was in association with WTW Architects.

