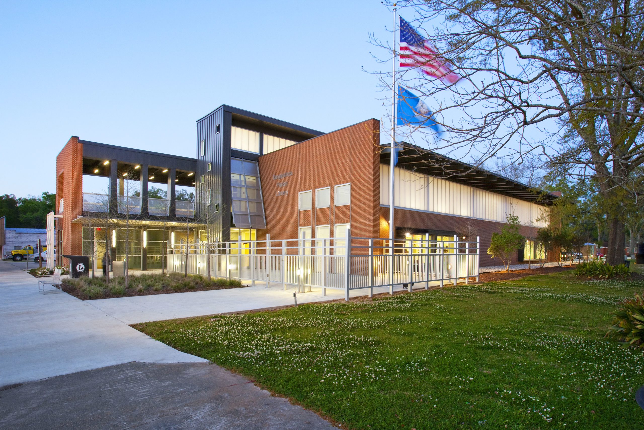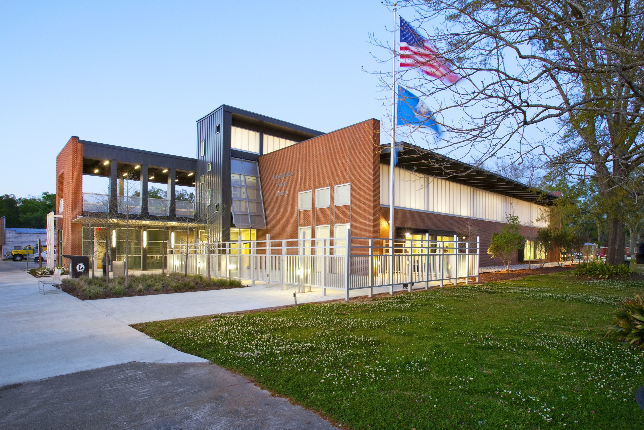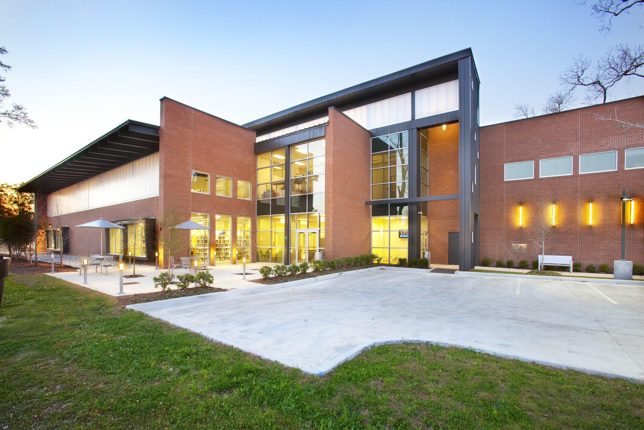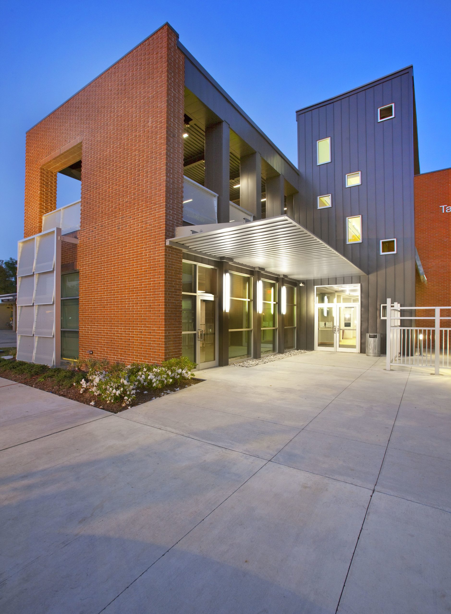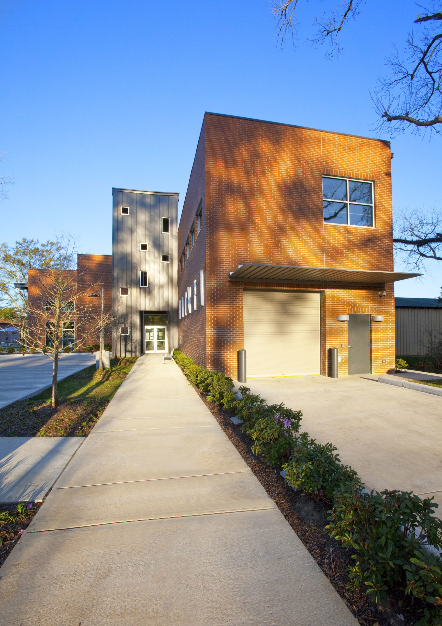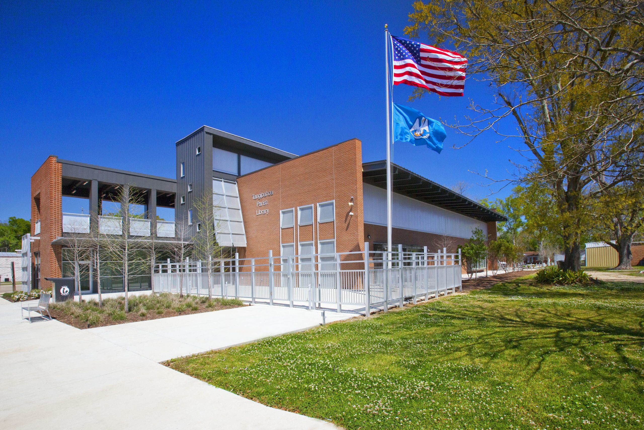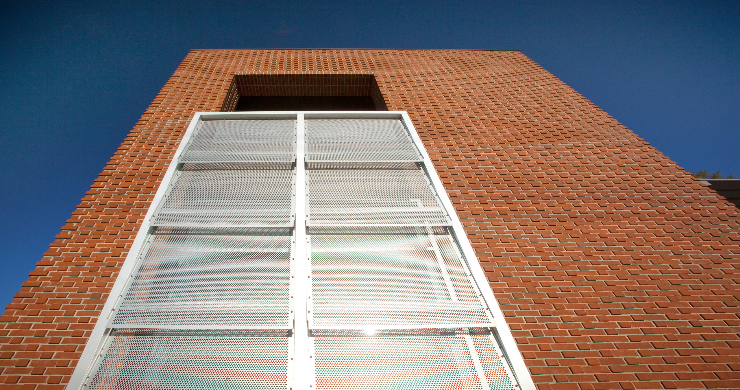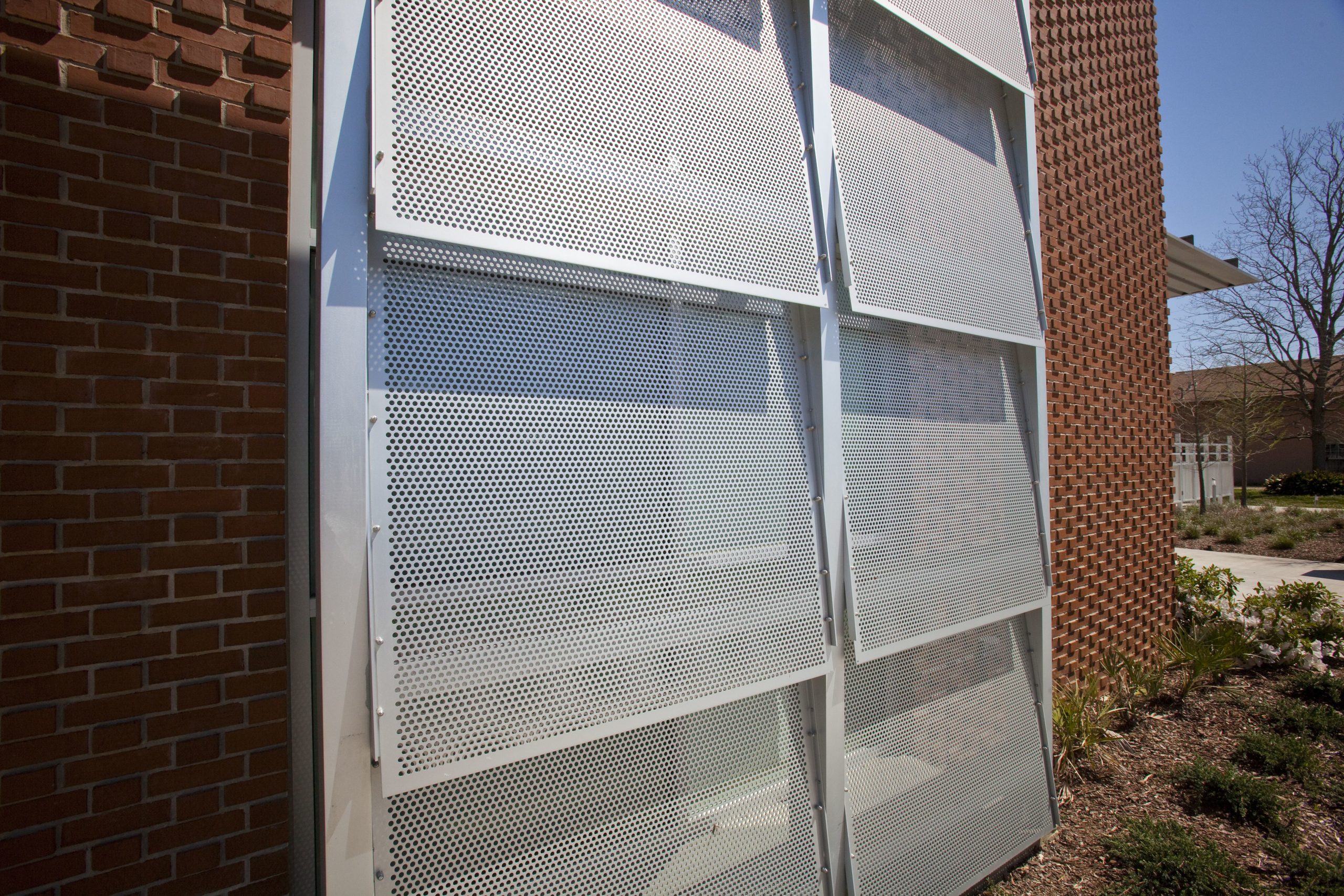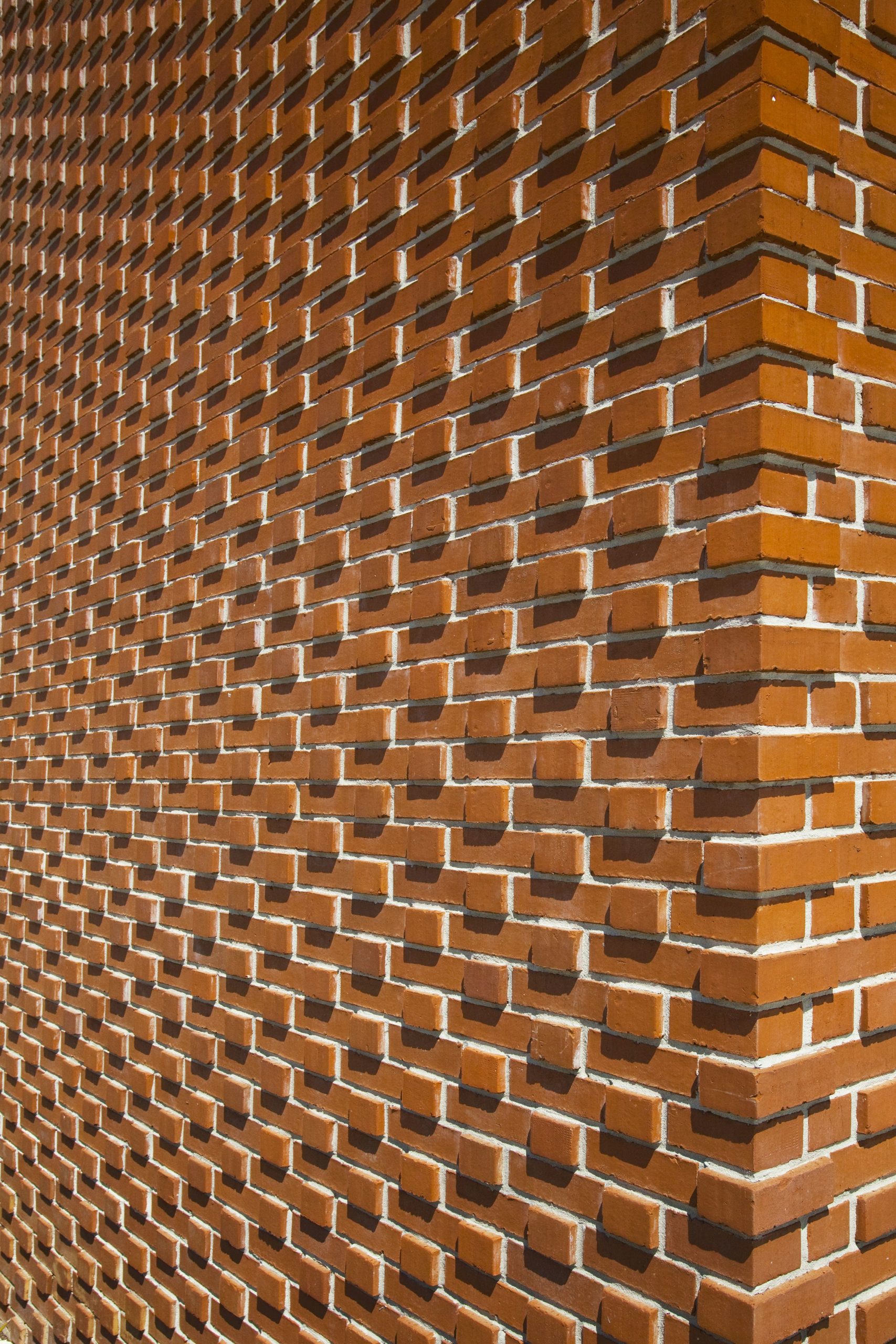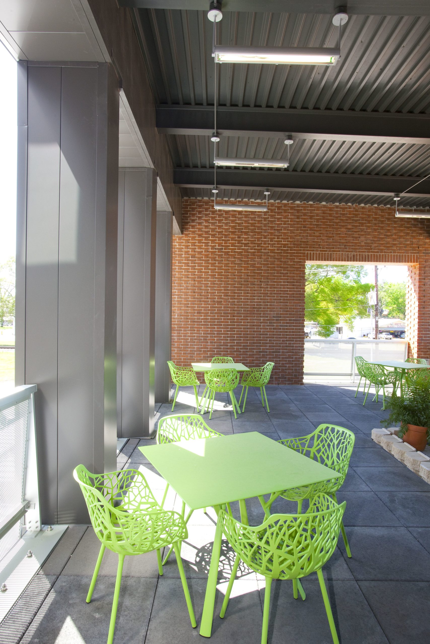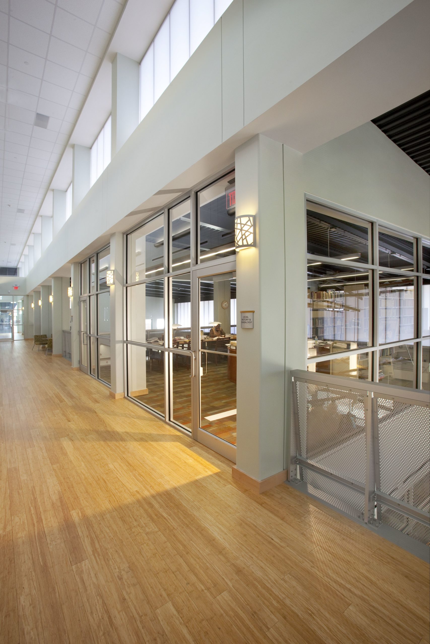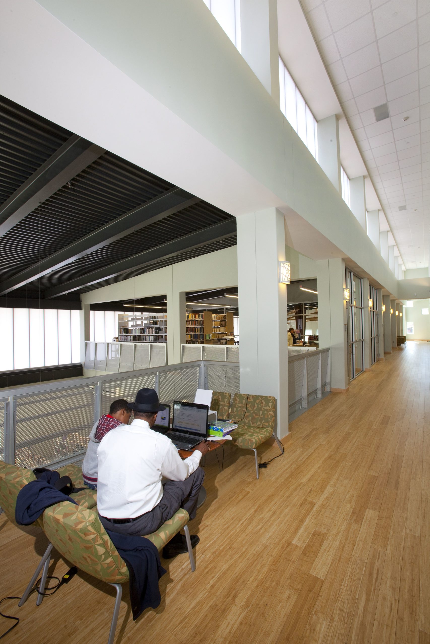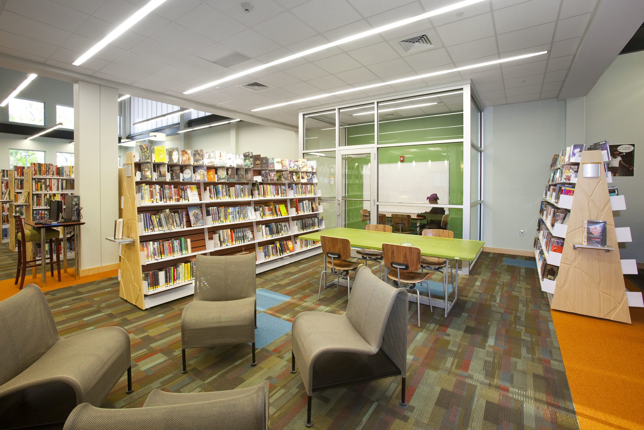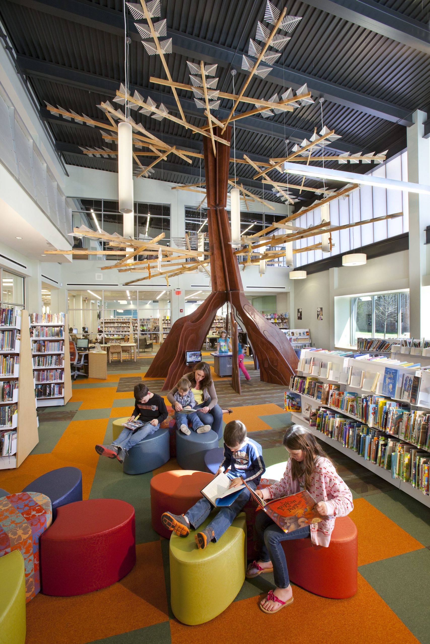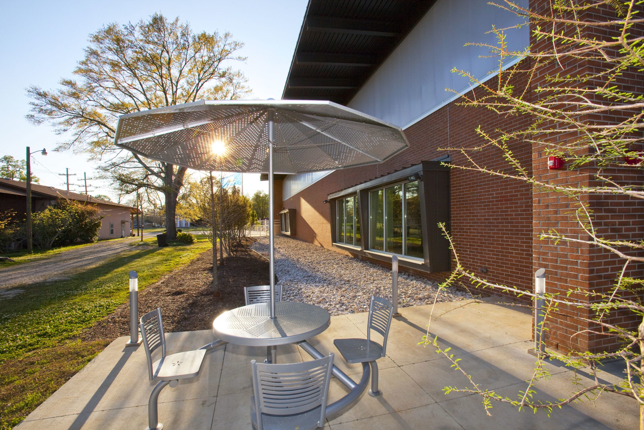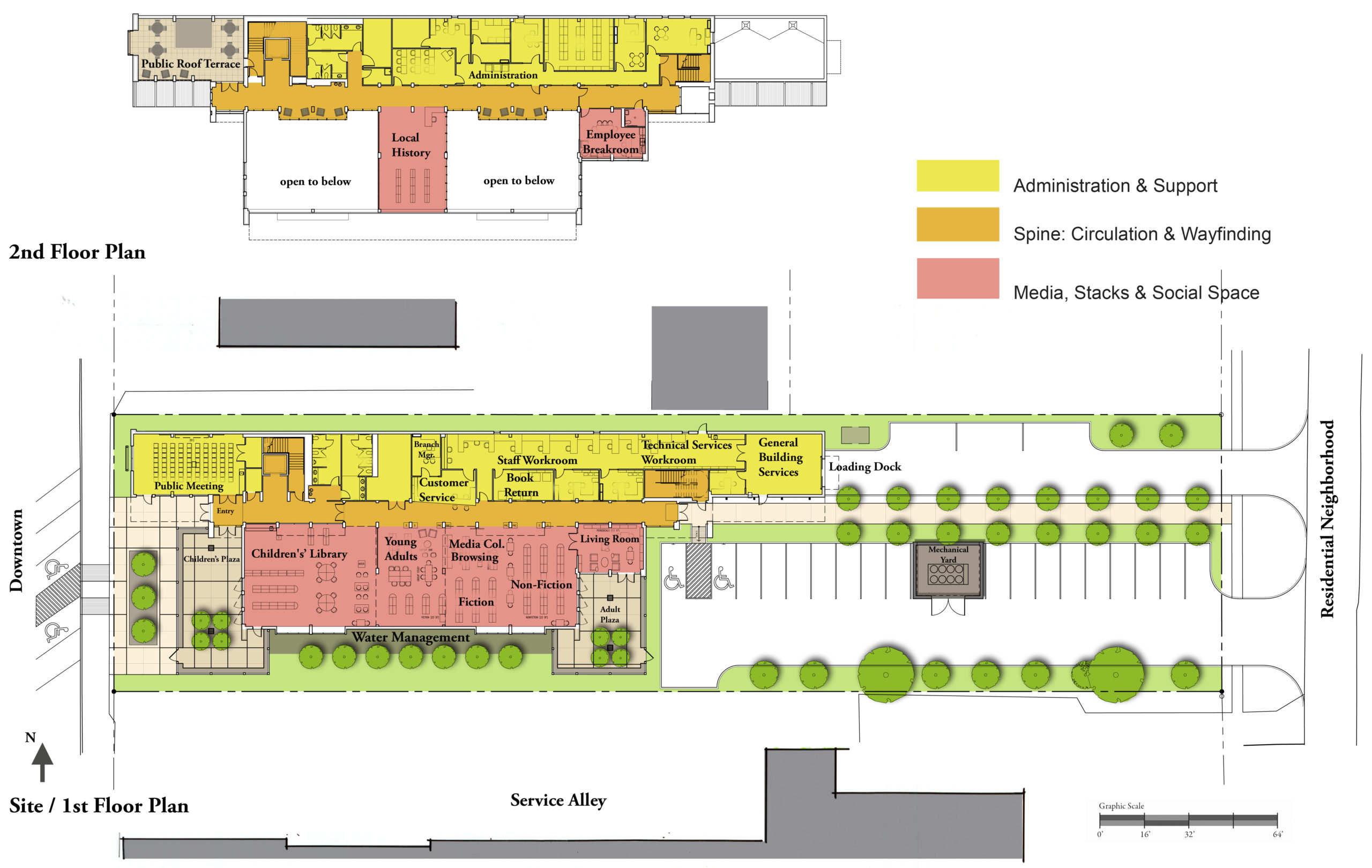Tangipahoa Parish Library
The new Tangipahoa Parish Library Headquarters is located in downtown Amite, La. along Central Avenue, next to the fire station. The building is two stories, comprising 19,948 sq. ft. Because the site is a long and narrow piece of property that spans across the entire block, the design uses this as an opportunity to connect the downtown with the historic residential neighborhood facing N. Laurel St. The building sits close to the street on the downtown side. It allows for visitor parking in the rear. Although the primary entrance is located on the west side facing the railroad tracks, the building can also be entered from the east. At the western entry, visitors are greeted by an outdoor plaza, followed by a fenced-in children’s courtyard. A portion of the building extends out closer to the street on the northwest. This piece houses the public meeting room with a rooftop terrace above. Upon entering, the visitor is guided through the library along a main spinal circulation corridor extending through to the rear parking. All public library functions are located to the right while administration and library staff positioned along the left. This spinal circulation space is expressed in the building’s architecture and repeated on the second floor. This planning tool allows for clarity in way finding and simplicity in the organization of the library functions. The public library portion includes a large area for the children’s library, a multi-media and browsing area, a young adult area, fiction and non-fiction, and finally, a closed-off quiet area called the “living room.”
On the second floor, accessible via elevator or stair, is the local history/ genealogy area. This space is situated within a double-height volume, which over-looks down into the first-floor library spaces. There is a public use computer lab directly across from the local history area and access to the public-use roof terrace. The design utilizes daylighting strategies to harvest natural light, allowing the library to function with primarily natural lighting only for most of the day. Daylighting provides for a much greater energy savings and better quality of light for reading. Exterior materials are primarily brick with some use of standing seam metal wall panels in key locations. The new library is be a great asset for Tangipahoa Parish and an economic stimulus for downtown Amite.

