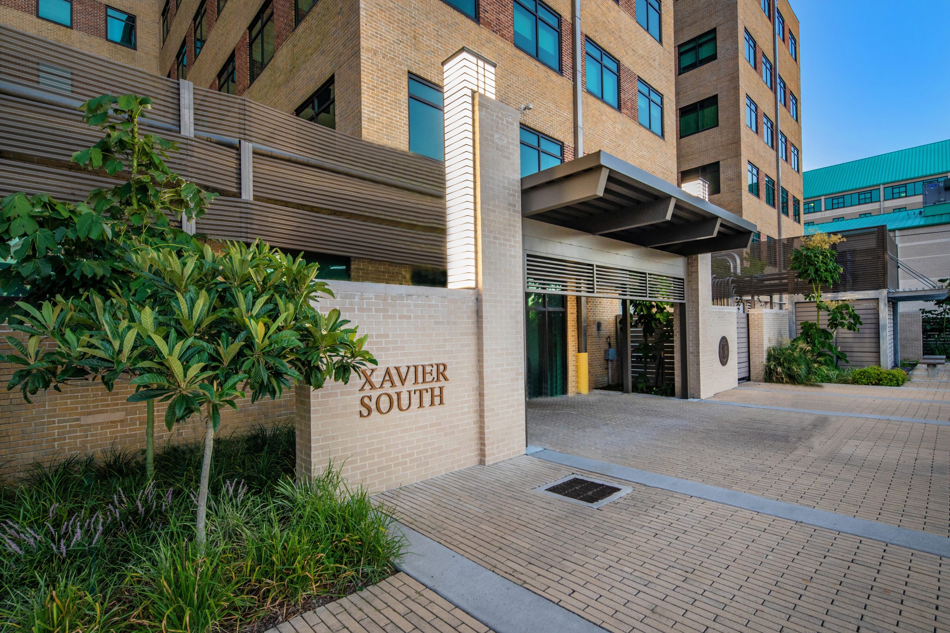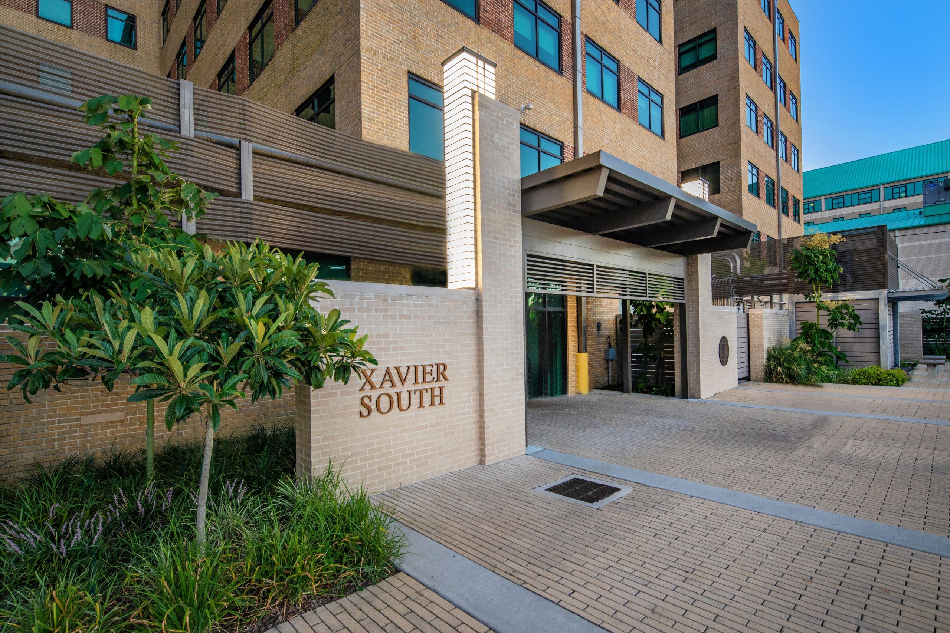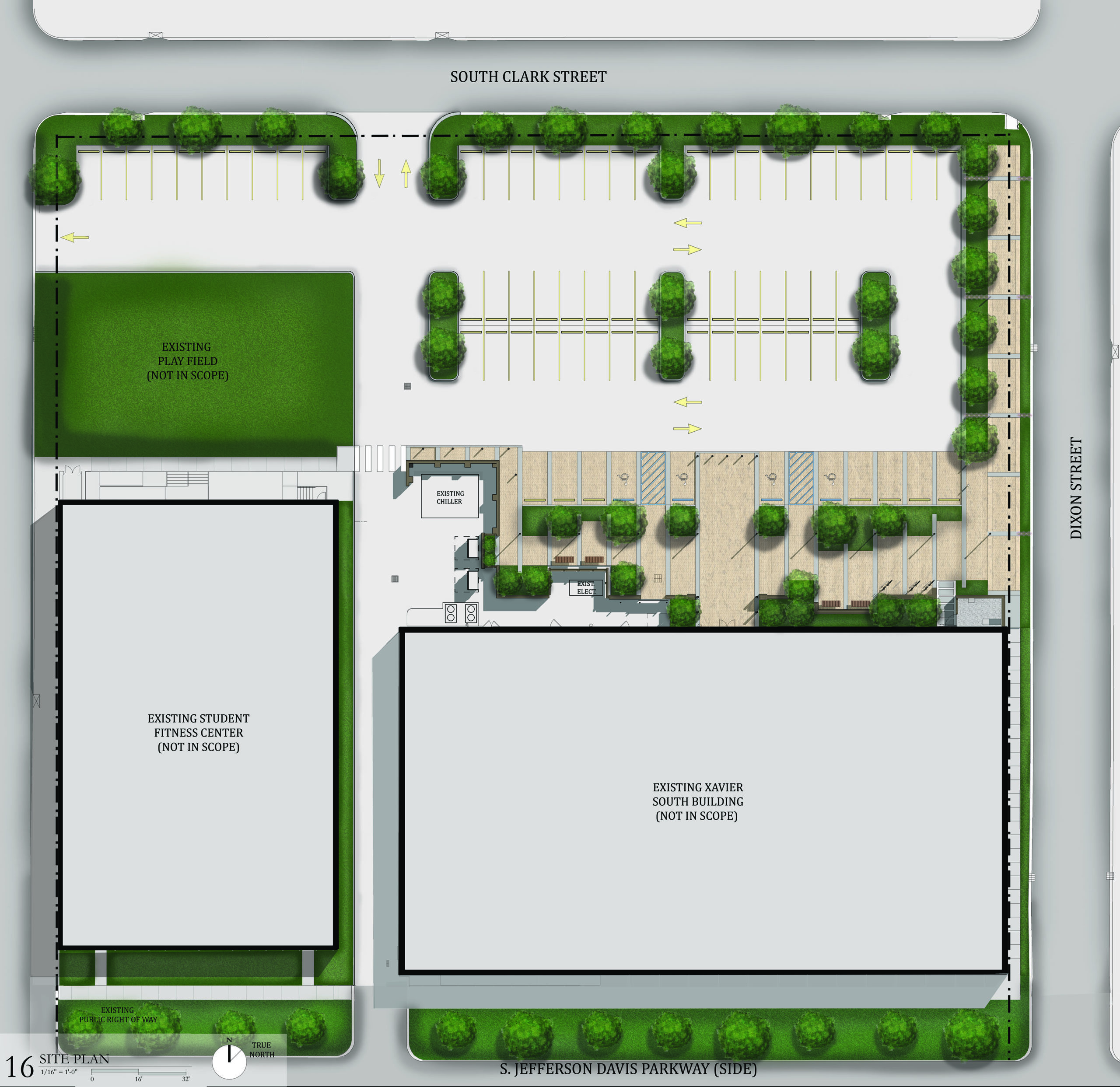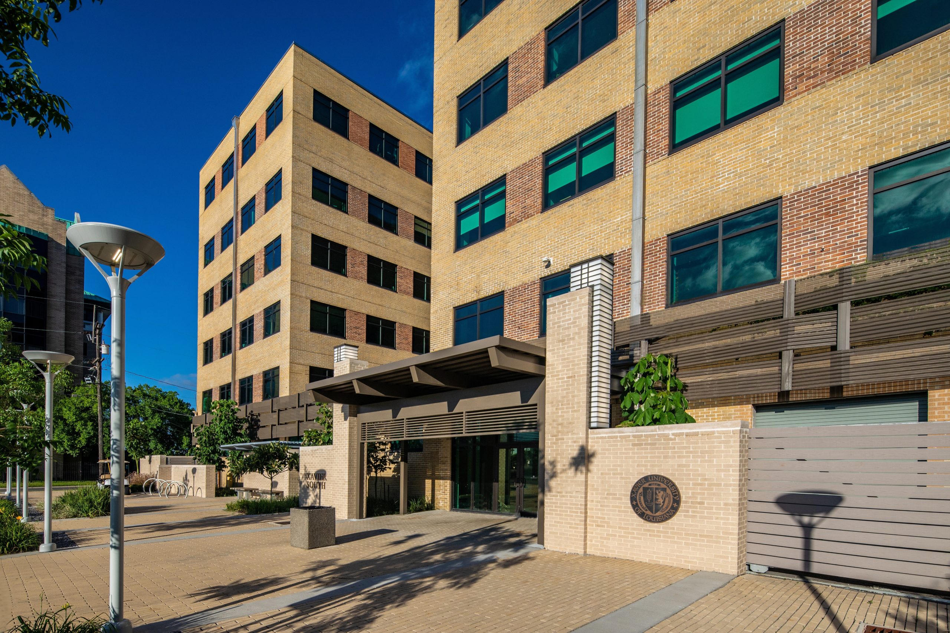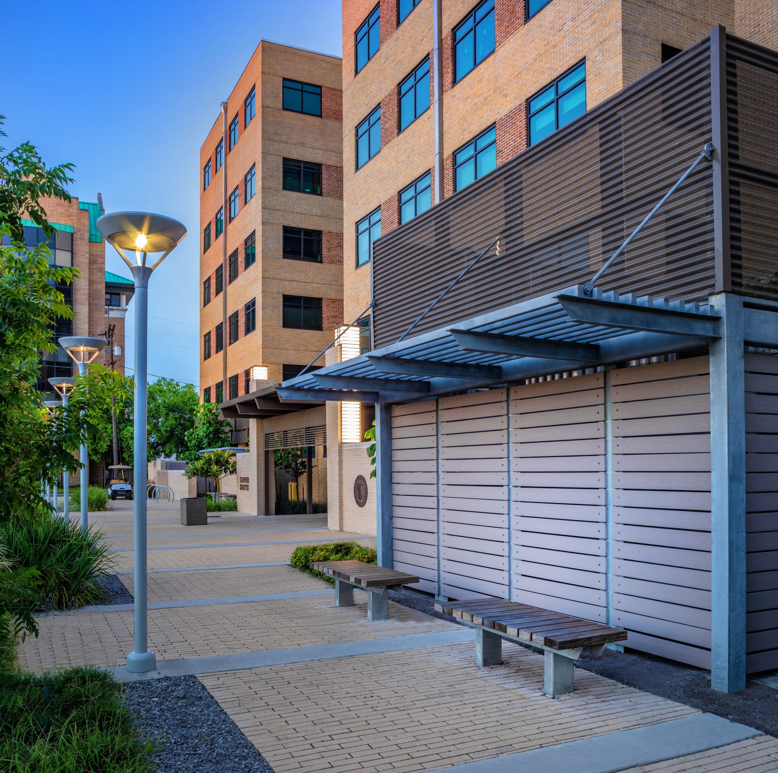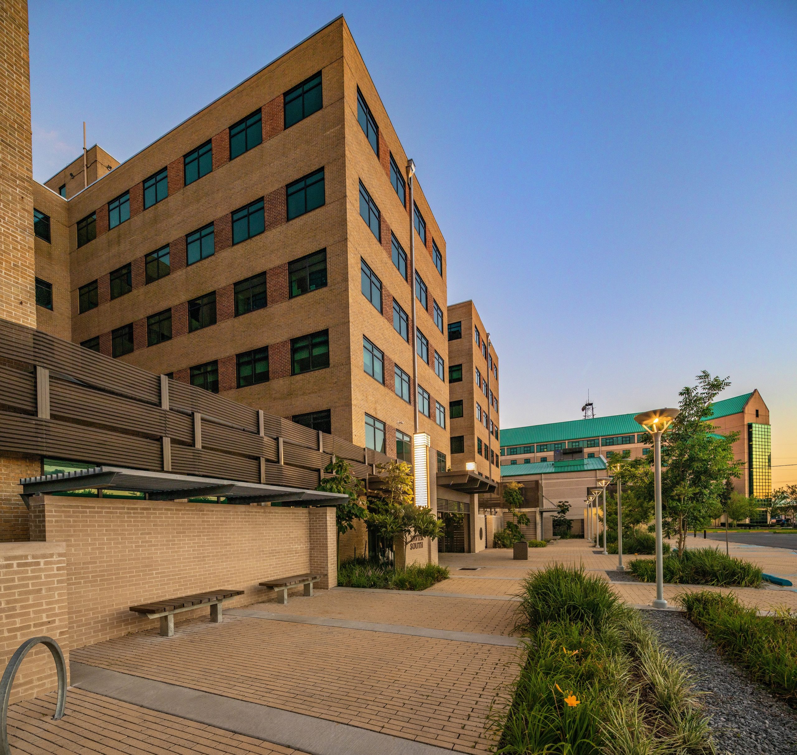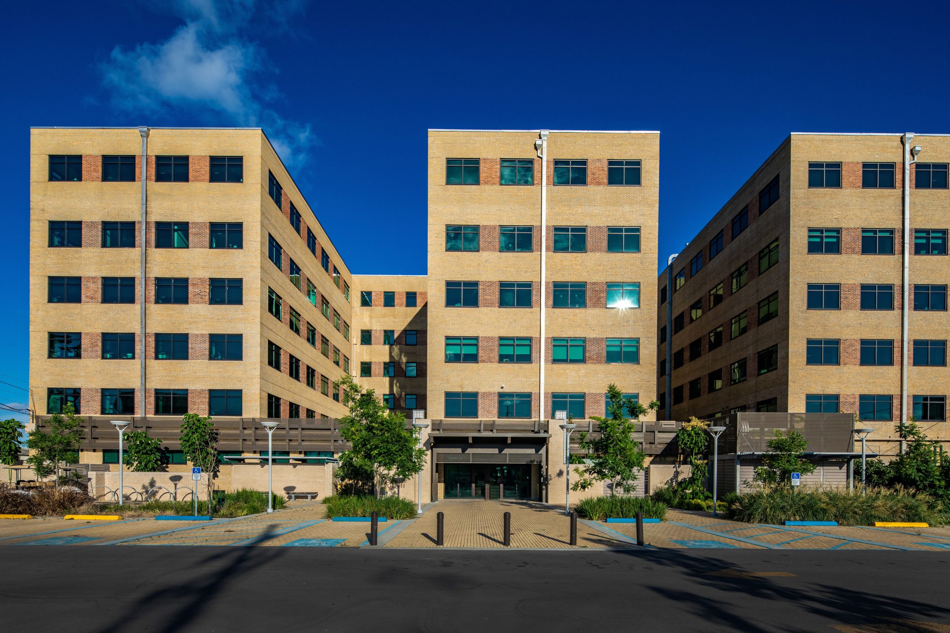Xavier South Building
The project reimagines the north side of Xavier South and the existing parking lot to create a more inviting and dignified entrance to the building, screen the existing mechanical equipment, and visually integrate the structure with the other campus buildings, using common building materials, lighting, and landscaping.
The existing parking lot was reduced in size to create a new pedestrian plaza in front of the main entrance. The plaza was covered with the same concrete pavers that were used in Phase I of the Art Mall on the historic campus. It includes low height brick masonry walls that screen the existing mechanical equipment, and also define shaded seating areas with benches and space for bike racks. Planting areas and trees were interspersed throughout the new plaza to soften the hard edges and provide shade.
A new canopy was designed to cover the entrance doors, and give an updated look to the circa 1950’s office building. Blonde brick and bronze-colored metal, similar to the materials palette used at the new entrance arch on Drexel Drive, helps to visually tie Xavier South to the rest of campus, and updated building signage will clearly mark the entry.
A new paved walkway stretches from the plaza, along Dixon Street, and toward S. Clark Street. The walkway mimics the first phase of the Art Mall, using the same pavers, patterning, and lighting fixtures.
Two landscaped islands were added, and a crosswalk was added to connect the new plaza with the student fitness center next door.

