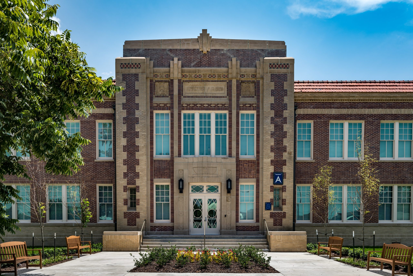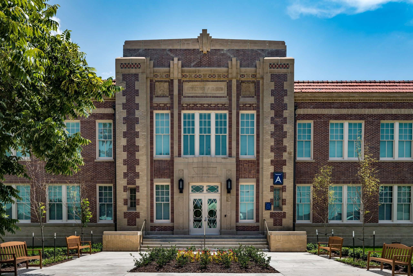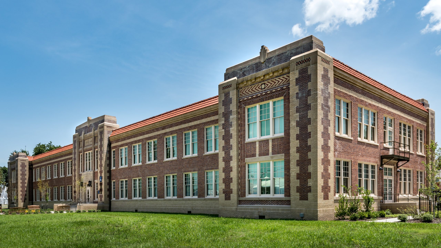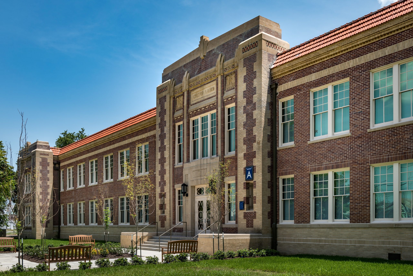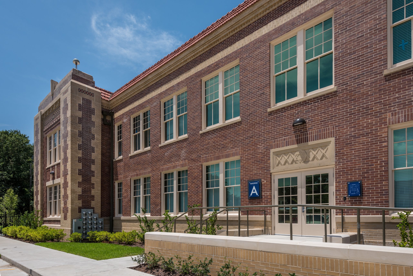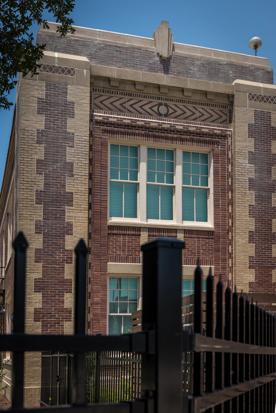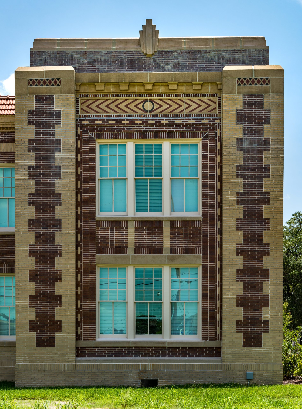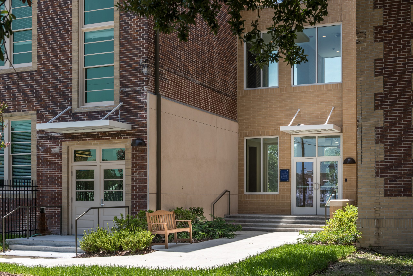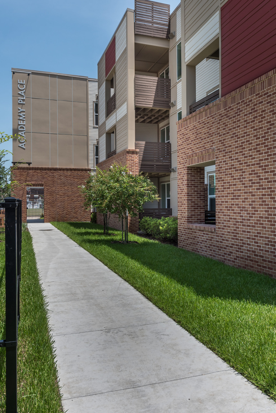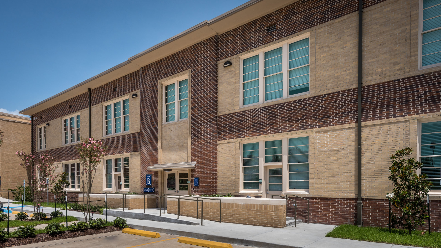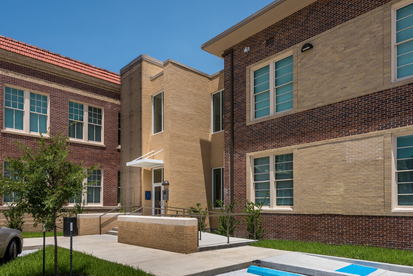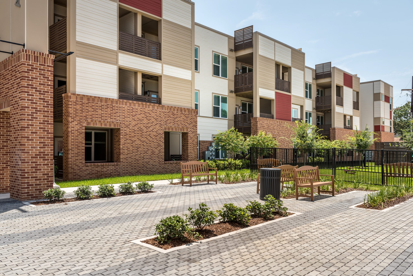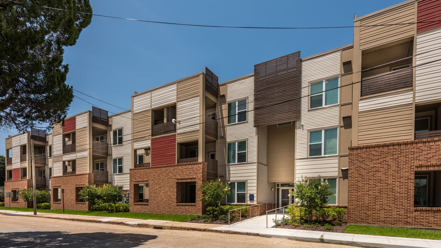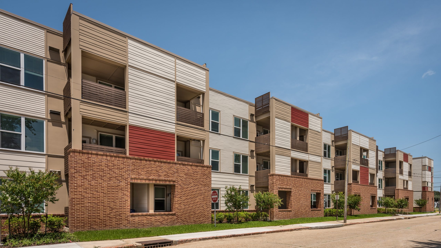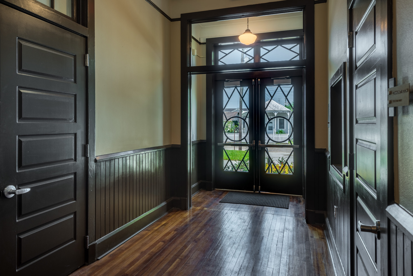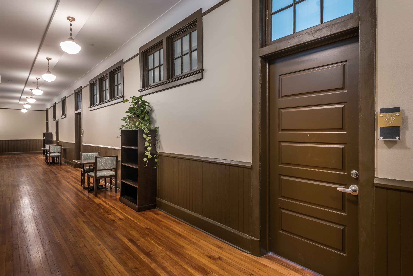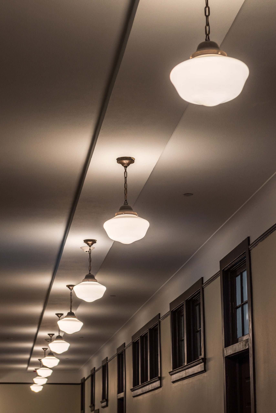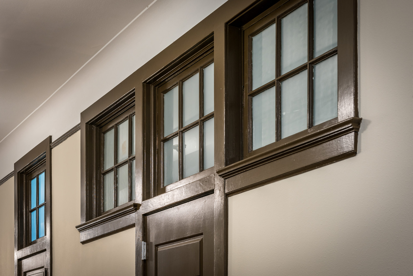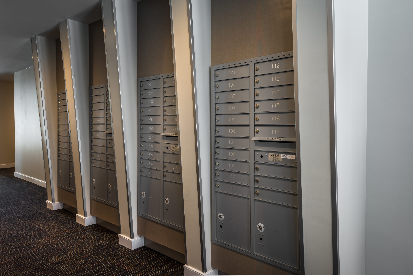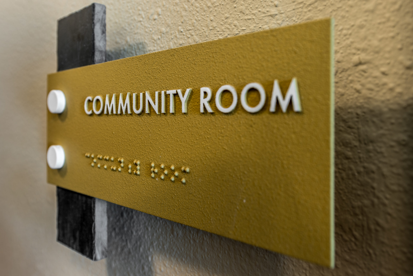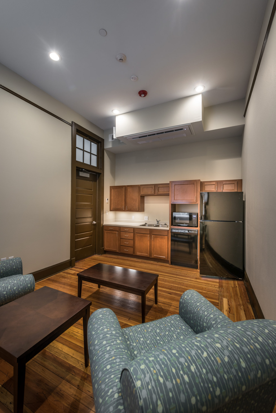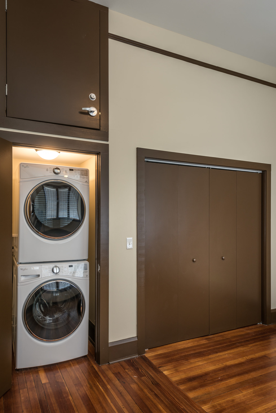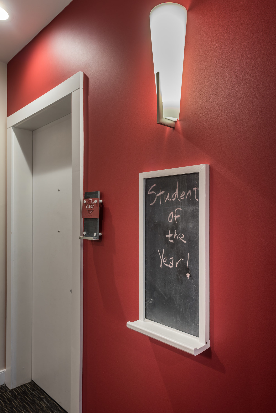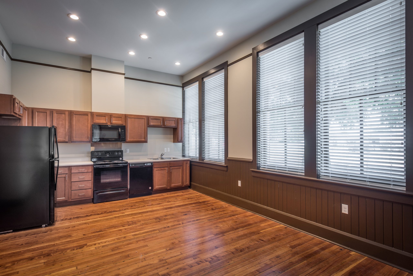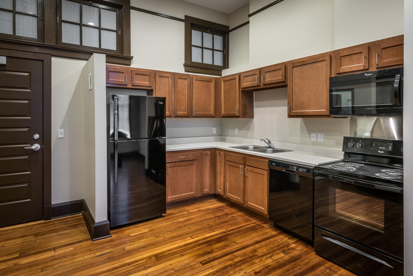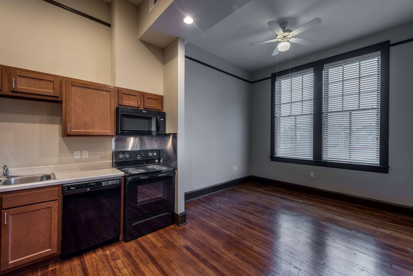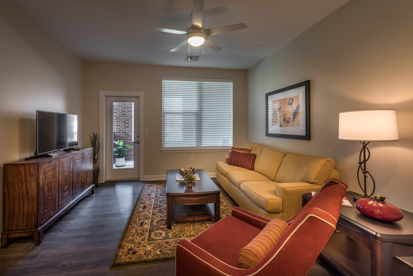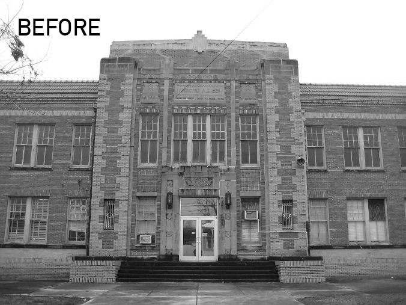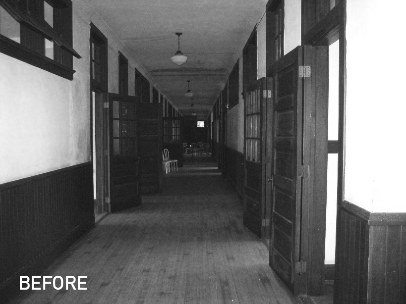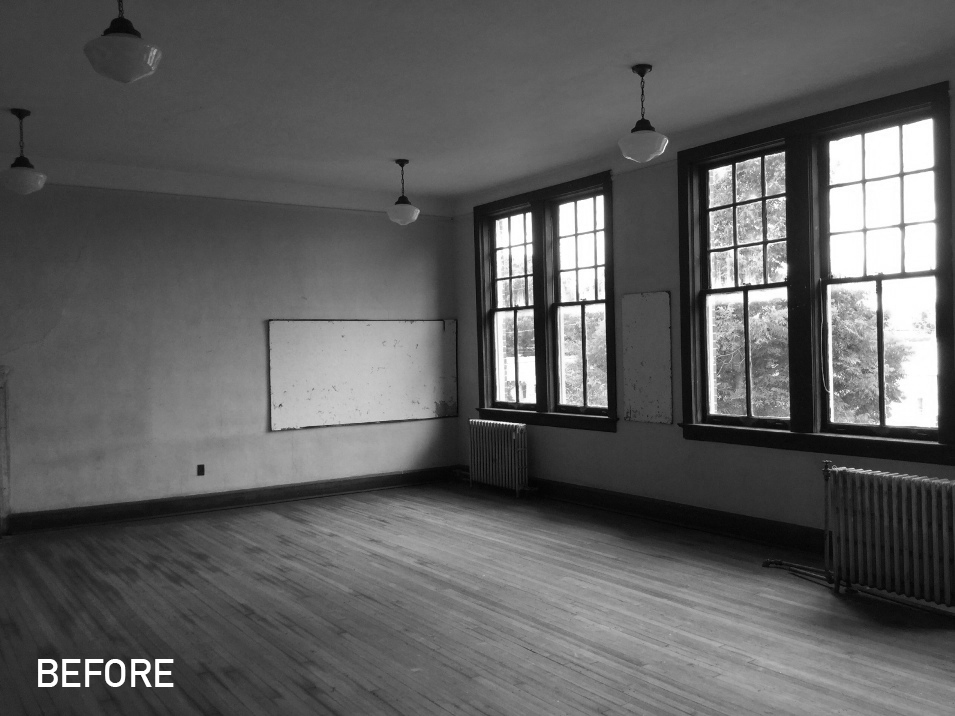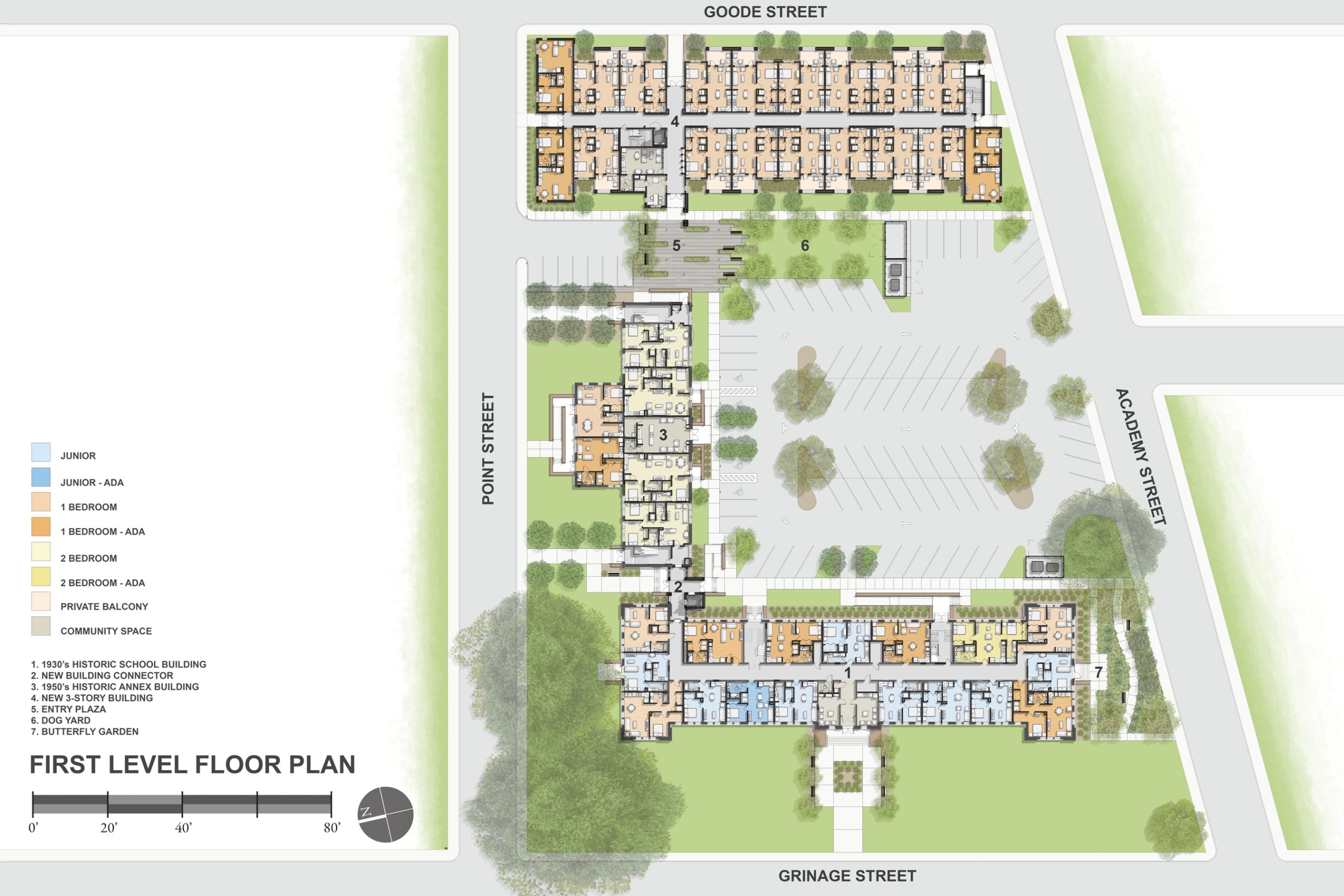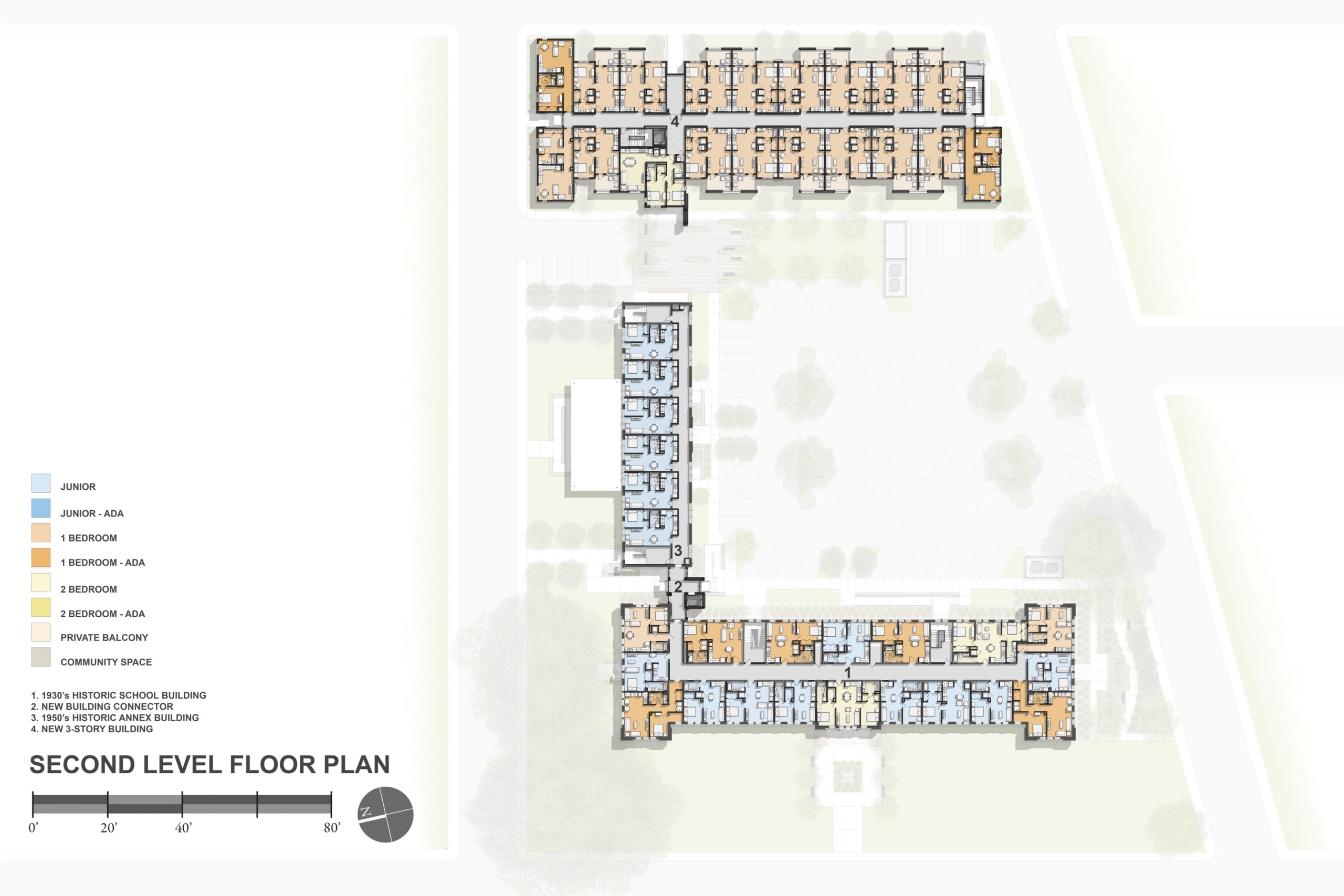Academy Place
The project includes the complete renovation of the historic Houma Elementary School. It is an ideal location for much needed affordable senior housing being immediately adjacent to downtown Houma with proximity to services, transit, and commercial. The Terrebonne Parish School Board had been operating school and administration uses at this property since the early 1900s. The owner/developer utilized both State and Federal Historic Tax Credits allowing for the historic character of the buildings to be restored and preserved for the future.
All 103 units will be age-restricted to seniors 62 and up comprising a new 56 unit, 47,000 sq. ft. three-story building with the additional 47 apartments located in the rehabilitated 29,491 sq. ft. historic elementary school and 12,731 sq. ft. annex. 94 units will be one-bedroom units, and 9 will be two-bedroom units. Sixty percent of the apartments will be income-restricted.
The original historic buildings were once the site of the Houma Elementary School, with the oldest building built in 1931 followed by a cafeteria annex in 1950. The site design is scaled to the surrounding historic downtown and serves to transition from the commercial properties with their larger scaled structures to the residential neighborhoods.
This change in scale is accomplished through exterior material changes on the façade and the rhythmic setback of building forms rather than a single monolithic building with a uniform exterior finish. The building form also permits landscaped outdoor spaces between the building envelope for residents’ use and enjoyment and neighborhood beautification.
The renovation met The Secretary of the Interior’s Standards for the treatment of historic properties and was developed in coordination with the State Historic Preservation Office (SHPO). The revitalization of this historic landmark is a great asset to the successful rejuvenation of Downtown Houma, while also fulfilling a great need for centrally located affordable senior housing.
The development is certified with Enterprise Green Communities and Energy Star 3.0 and incorporates many green building strategies, including durable materials, Energy Star lighting and appliances, and energy-efficient building components. All of these contribute to lower costs for tenants on utilities.
The existing one-story connection between the historic school and annex building has been upgraded with a new connecting structure that contains an elevator providing accessibility to upper floor residents. The existing parking lot has been reconfigured for efficiency. It is located behind the historic building’s street entrances, which will preserve the large front yards and oak trees and maintain the buildings’ existing emphasis as the focus of the streetscape facing the historic downtown.
Approved as a Green Communities certified development through the Enterprise Green Communities

