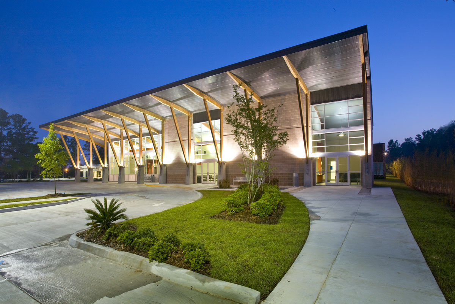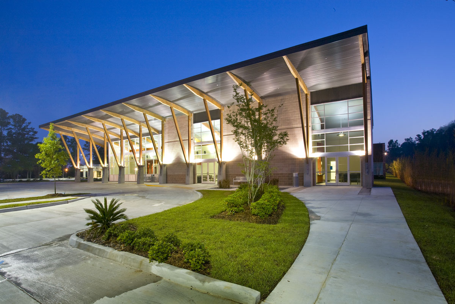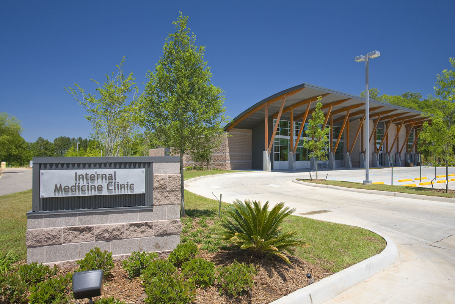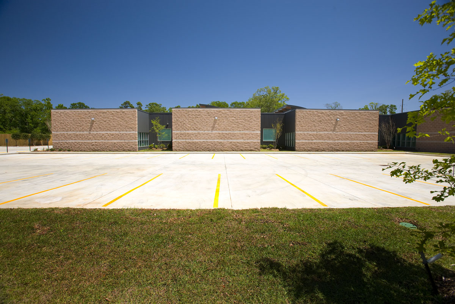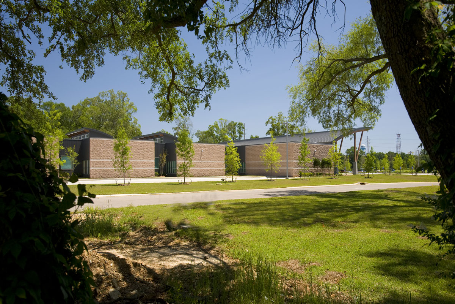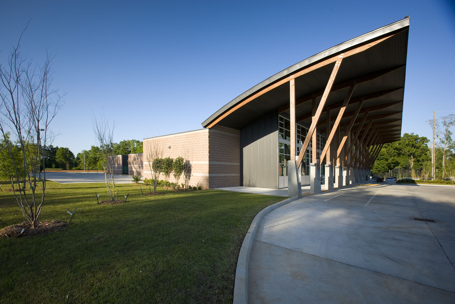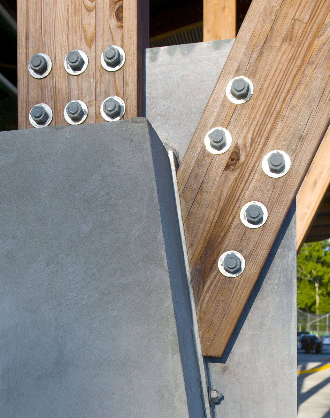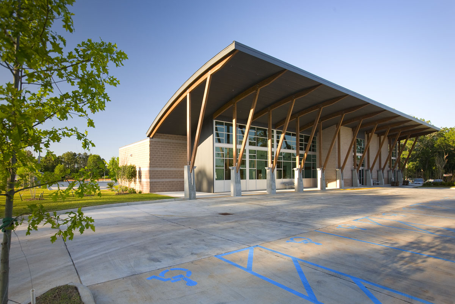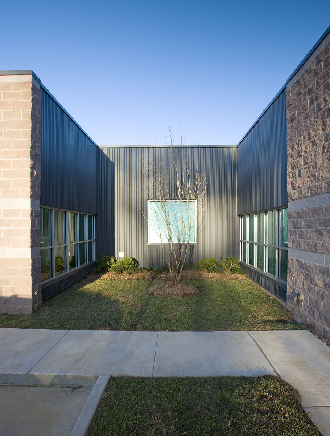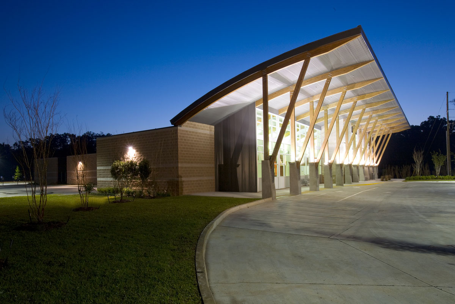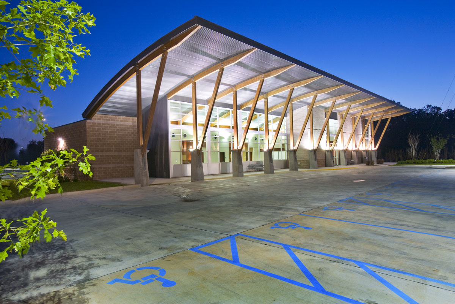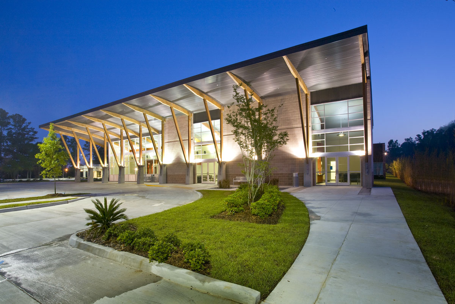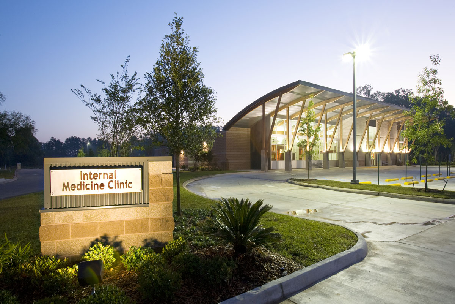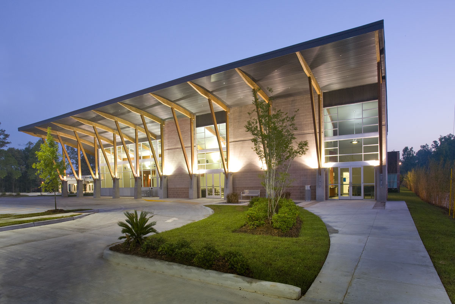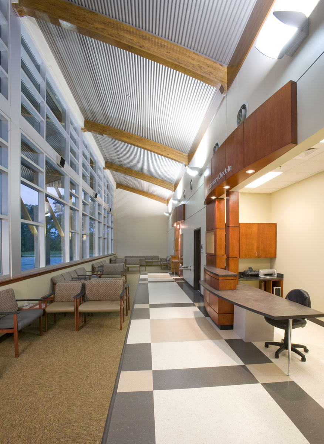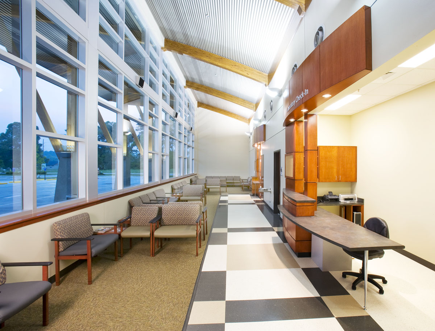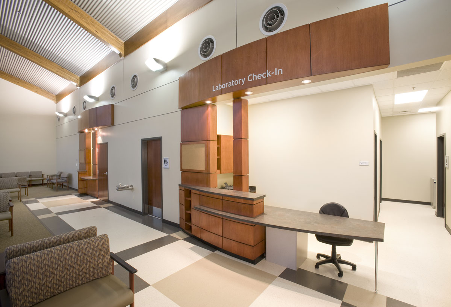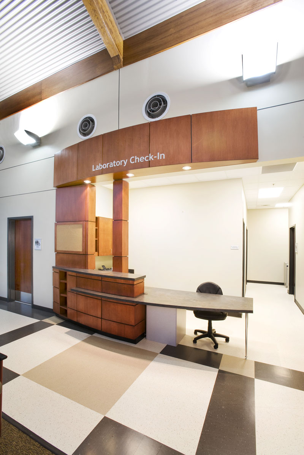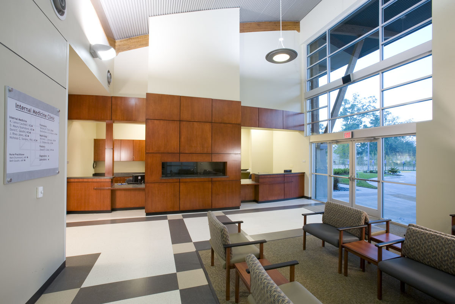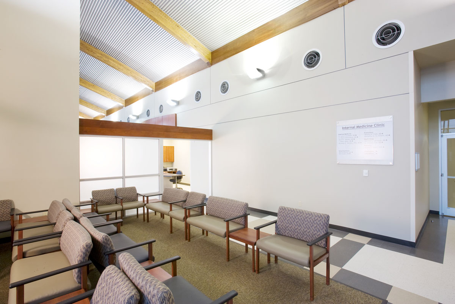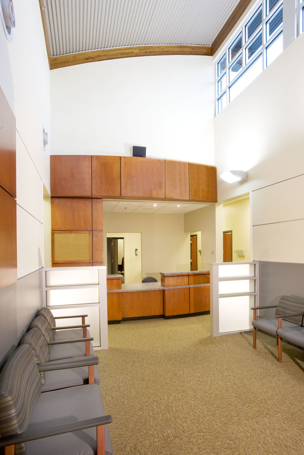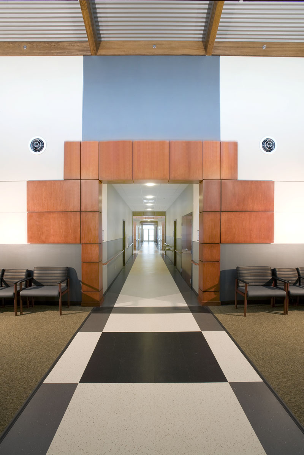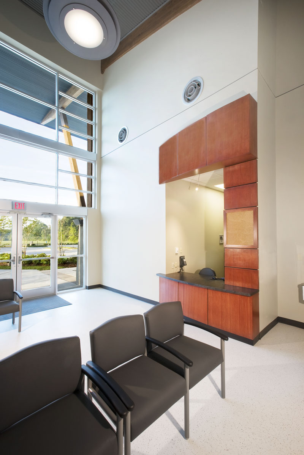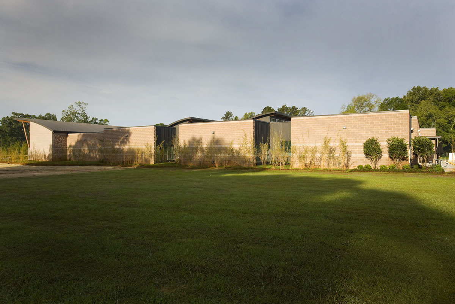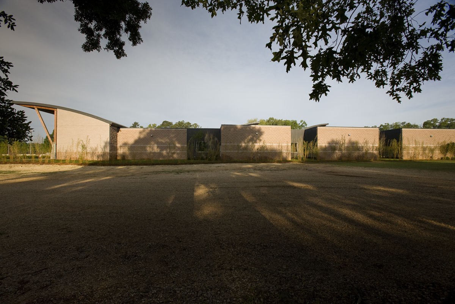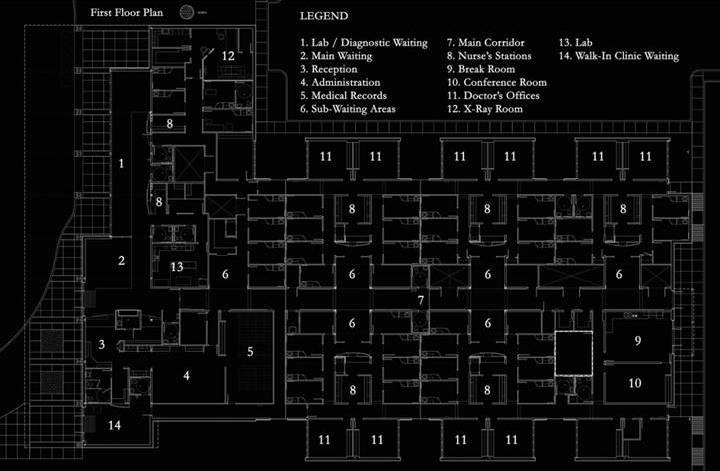Internal Medicine Clinic
The Internal Medicine Clinic of Tangipahoa provided a new facility for 11 physicians and their expanding base of patients. The interior space planning evolved around establishing an interior spine, along which all of the primary, secondary, and tertiary spaces are distributed. This spinal concept allowed for a more effective method of wayfinding. The design permitted efficiency to increase by providing individual waiting areas and more exam rooms for each physician, which improved patient satisfaction.
A large overhang announces the main entry while creating a covered vehicle drop-off and a solar shading device. Exposed wood timbers are accented by strategic up-lighting. A rhythmic facade can be seen from the street created by concrete pilasters, glu-laminated beams, and columns. The building’s primary materials include split and ground face masonry, metal wall and roof panels, glass curtain walls, concrete, and glu-laminated wood columns and beams. As a response to solar orientation, fenestration was limited on the east & west facades. Each doctor’s office is given a view into a green space. The facility’s internal spine is the main path of travel for all visitors.
For way finding purposes, each of the four sub-waiting areas is identified by a different color scheme. The clerestory monitors located at each sub-waiting area allow natural light to illuminate the interior spaces and provide a rhythmic change in spatial volume, which corresponds to the program’s key areas. The use of wood and warm finishes provide a comfortable environment for patients and visitors. The custom millwork is user-friendly and easily identifies different points of interaction within the lobby. The volume of the space enhances the main waiting areas. The large expanses of glazing allow adequate natural light to filter through, while the large overhang is calculated to block most of the direct sun.

