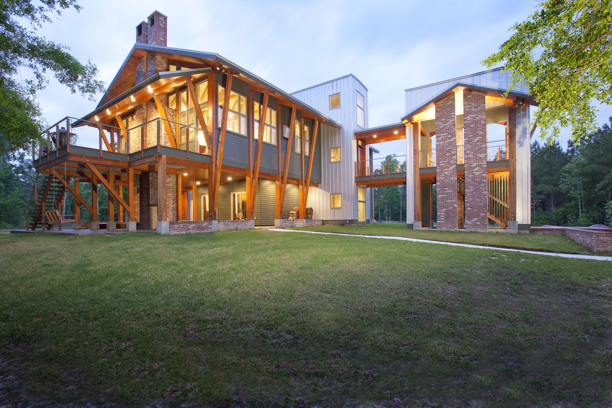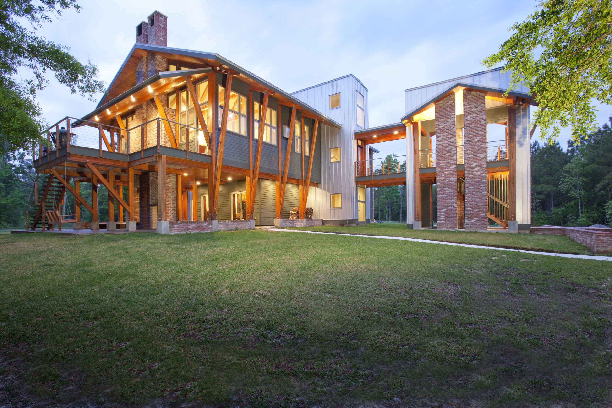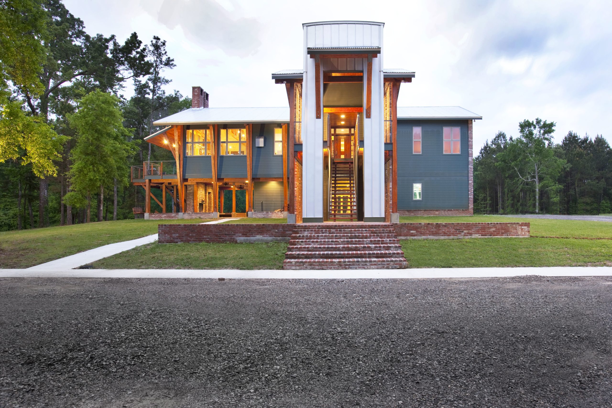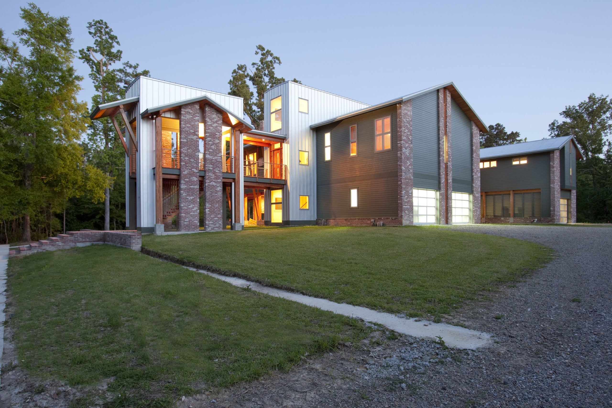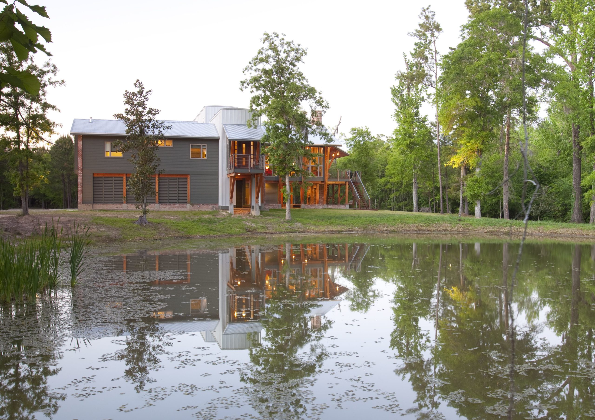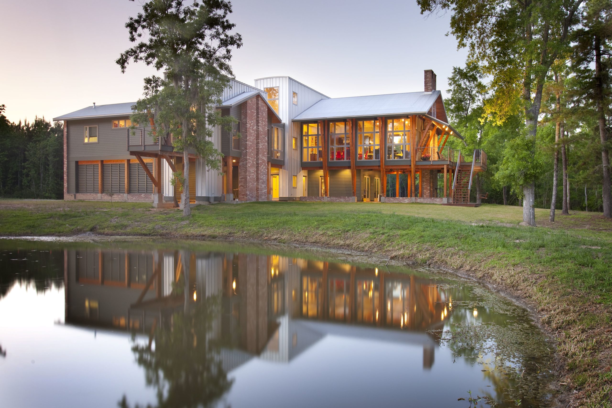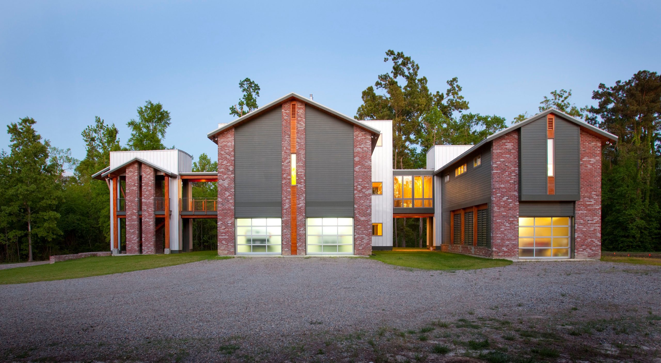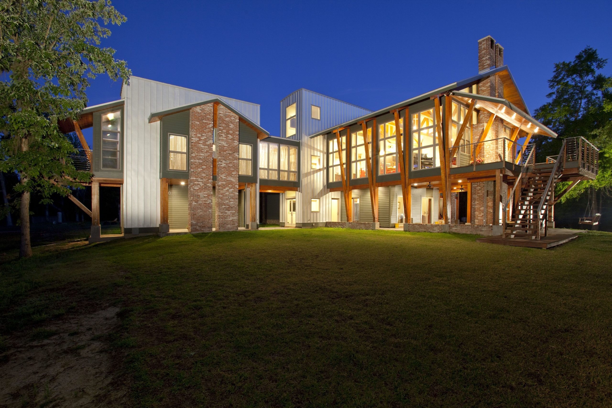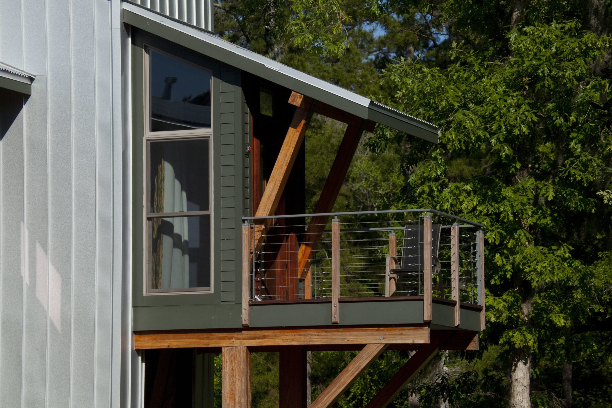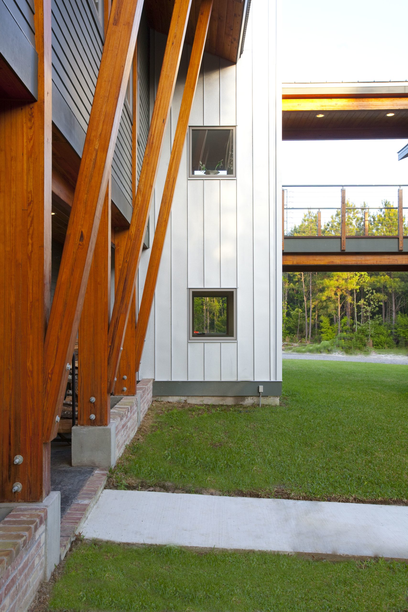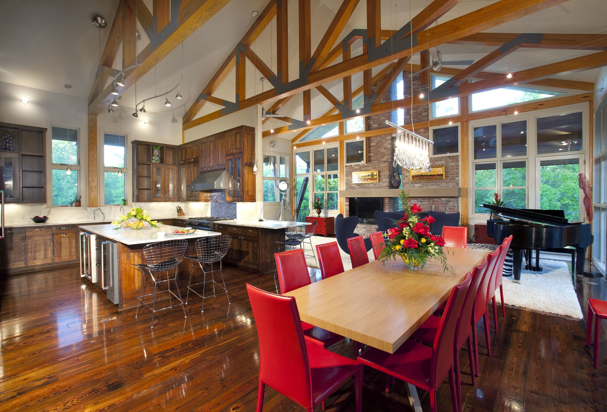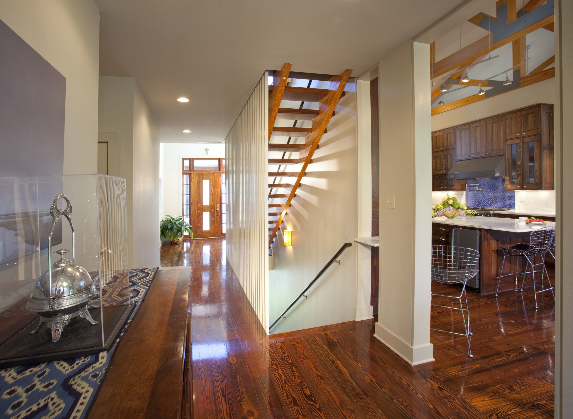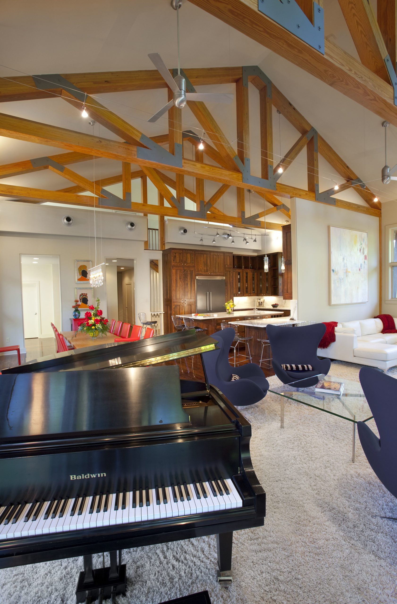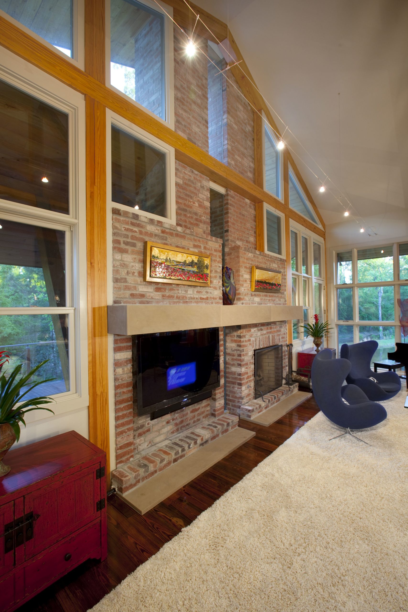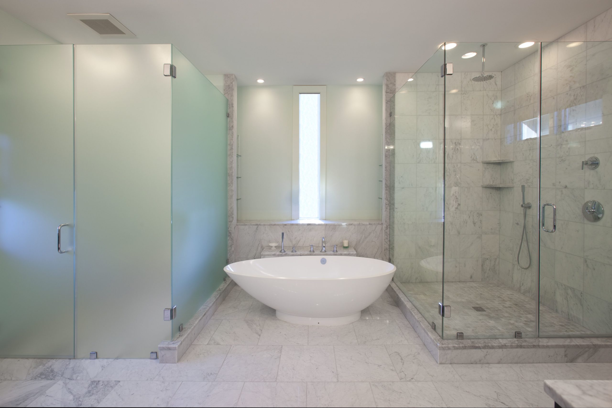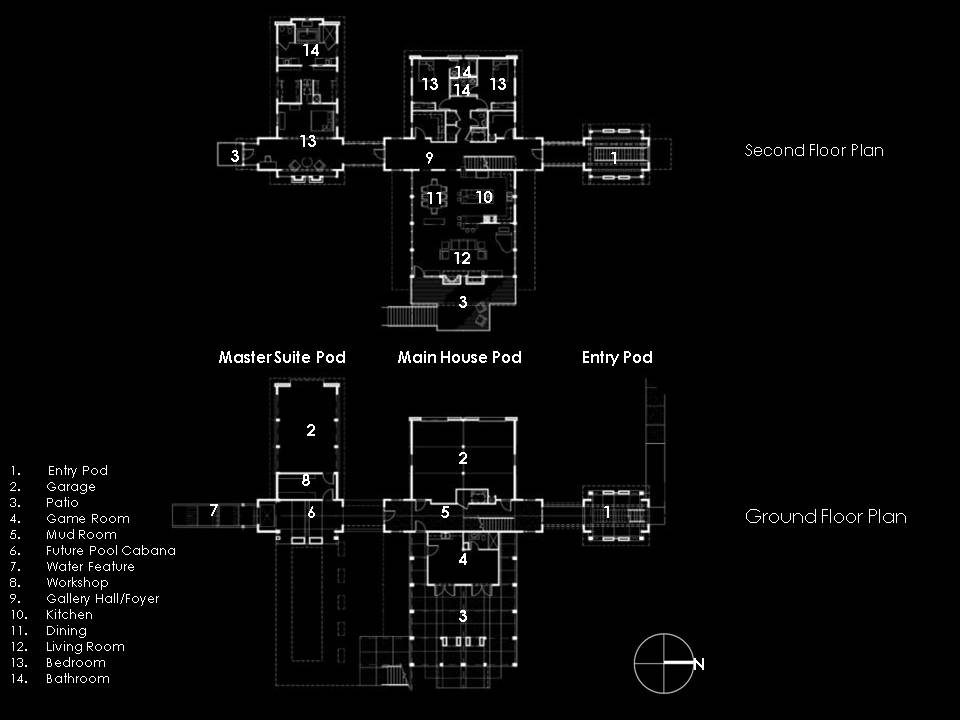Kopfler Residence
In 2004, Holly and Smith Architects assisted Dr. Will Kopfler with the design of their Cardiology Clinic in Hammond, La. In 2007, H/S was asked again to assist, but this time with their house in southern Ponchatoula, La. The Kopflers obtained a large wooded piece of property along Selzers Creek. The site contained an existing pond which was being fed by a flow well which was installed by the previous property owners. The house is sited to take advantage of the views to the creek and pond. Because the area is prone to flooding, the entire structure is raised approximately 10’ off the ground and positioned atop the highest point available on the site. The plan parti utilizes a successful strategy, first used by H/S with the Chauvin house, of separate pod structures. These pods separate main programatic functions along a center spine which is connected with transparent bridges. Because the house is raised off the ground, the owners and H/S agreed that a well pronounced entrance was crucial otherwise visitors might mistakenly attempt to enter at the ground level. Therefore the first of the pod elements is the entry porch and stair. This open air pavillion is connected to the next pod, the Main house, with an open bridge to the front door. The main house pod contains the garage and game room at the ground level and the kitchen, great-room and kids rooms on the second. The kitchen and great-room are separated from the kids rooms by an axial space created by the connecting spine. This spine, in the main pod, serves as the foyer and contains an office loft above with overlooks into the kitchen and great-room. The final pod in the sequence contains the master suite with the termination of the spine being a small outdoor cantilevered porch overlooking the pond and creek. The materials of the exterior respond to a regional modern vernacular and correspond to the functions contained within. For instance, the great room is meant to appear very open to capture views of the property while the kids rooms are more opaque for privacy. The main spine is emphasized with a cladding of vertical standing seam metal wall panels. The great room is anchored by a paring of masonry forms with one being a fireplace for the ground floor gathering area and the other a fireplace for the great-room. The framework of the great-room being heavy timber glu-lam allows for the space to appear open and coexist with the surrounding pine forest. The long face of each pod is oriented facing north-south to minimize solar heat gain. Conversely, the east-west faces contain minimal openings.

