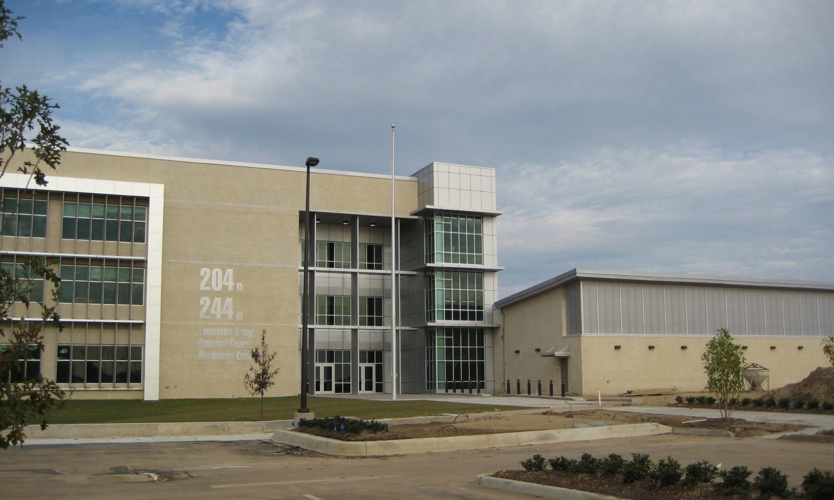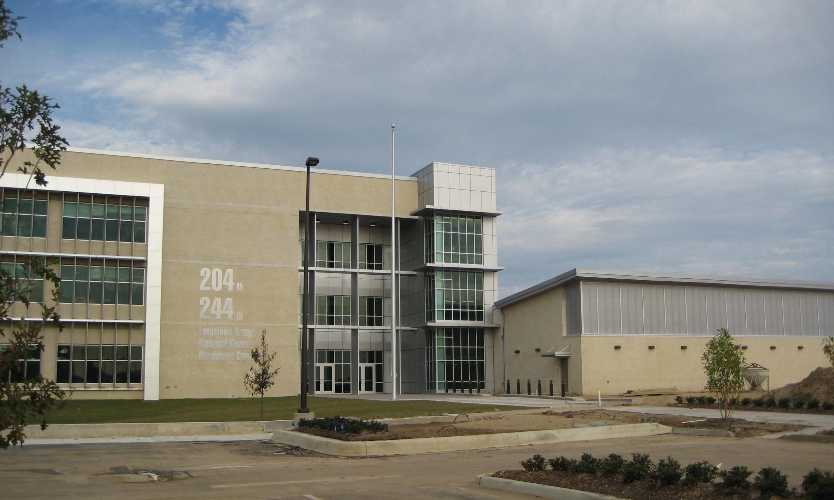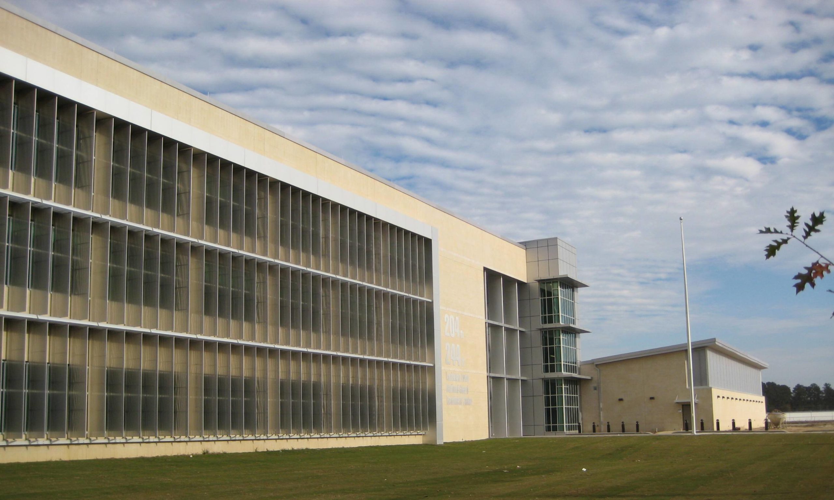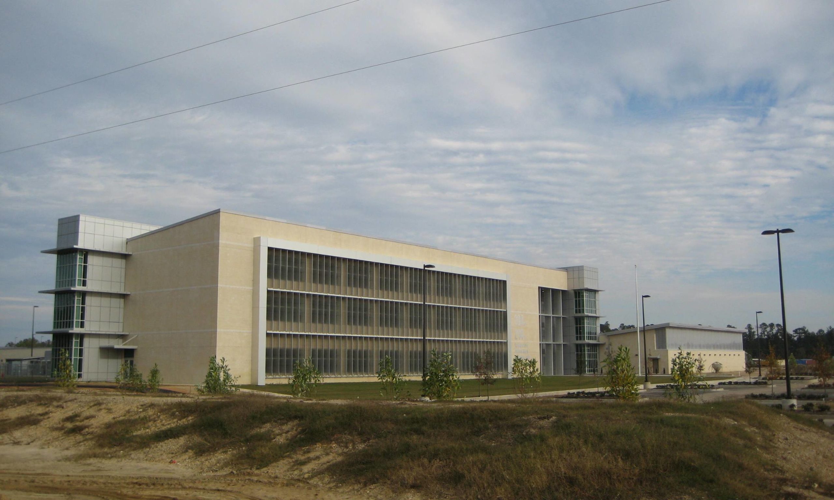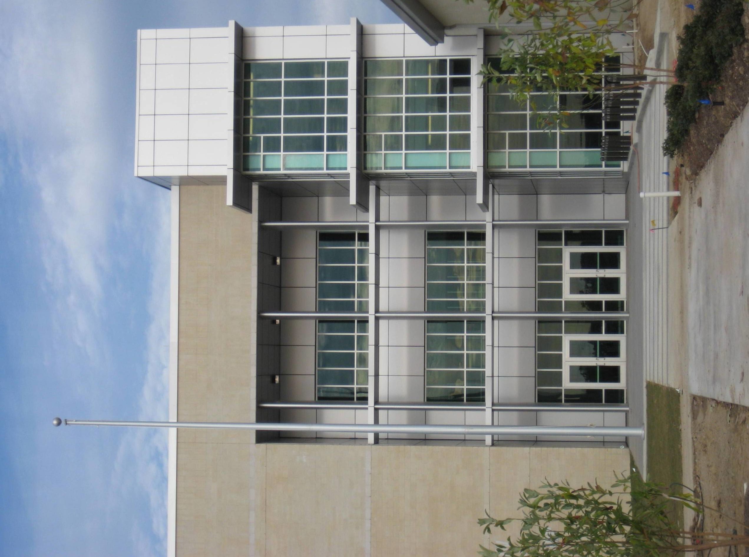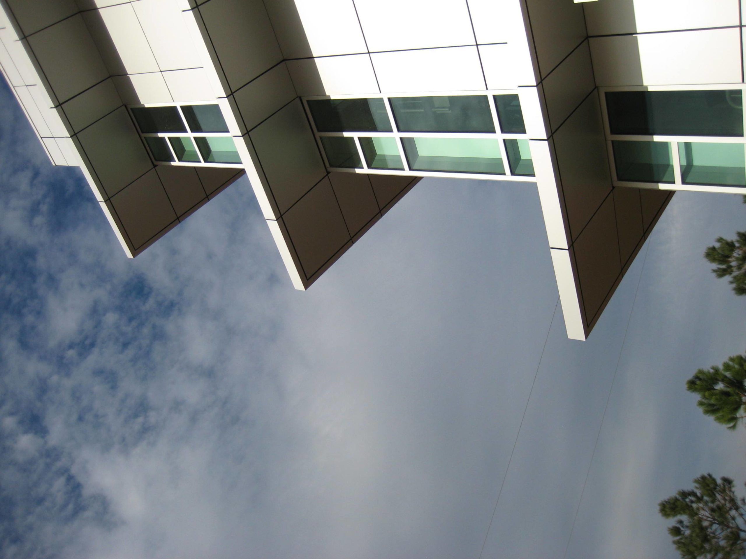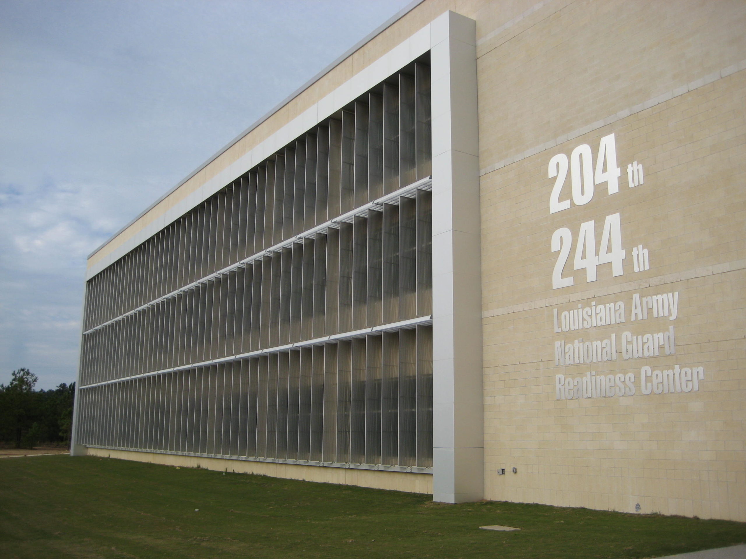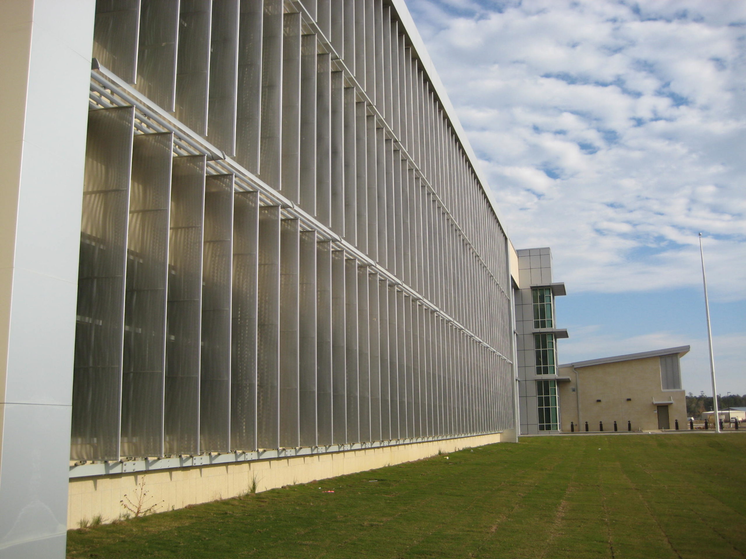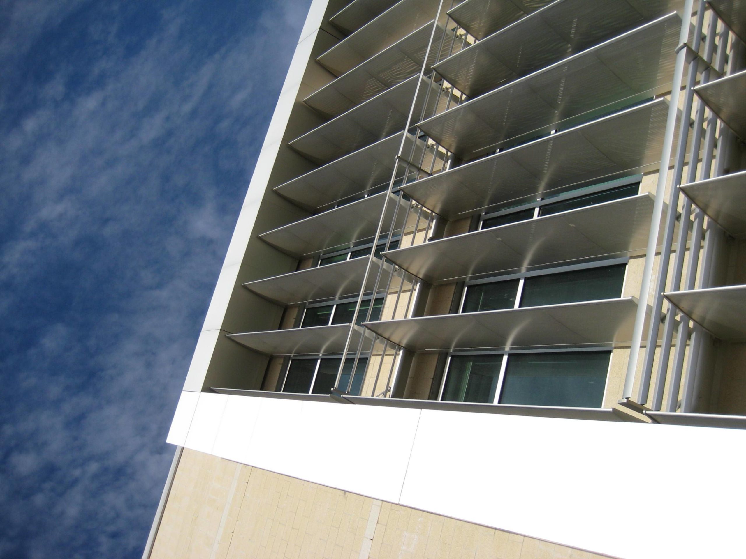Louisiana Army National Guard Readiness Center
The new Readiness Center’s vertical facilities consist of multi-level administrative spaces, assembly areas, training bays and related ancillary spaces. The project consists of a total of 114,891 sf of enclosed building. The main administration building consists of 97,611 sf with a separate physical fitness building of 4,788 sf, a maintenance bay of 5,692 sf and an unheated storage facility of 6,589 sf. The buildings were designed using materials, systems equipment and features to obtain the required green building SPiRiT Gold rating. A prefinished aluminum exterior shading device system is used on the southwest and northeast facades to minimize solar gain. All roof water runoff (with the exception of the kitchen) were to be collected with gutters and downspouts that lead to a retention pond feature. The runoff was to be stored and used for site irrigation. The materials were selected for their long life cycle. This building was designed for a 70-year life cycle on materials.||H/S was commissioned to provide the initial design concept as well as 35% complete construction documents. These preliminary documents were put out for bid to design-build teams who then completed the documents and construction.

