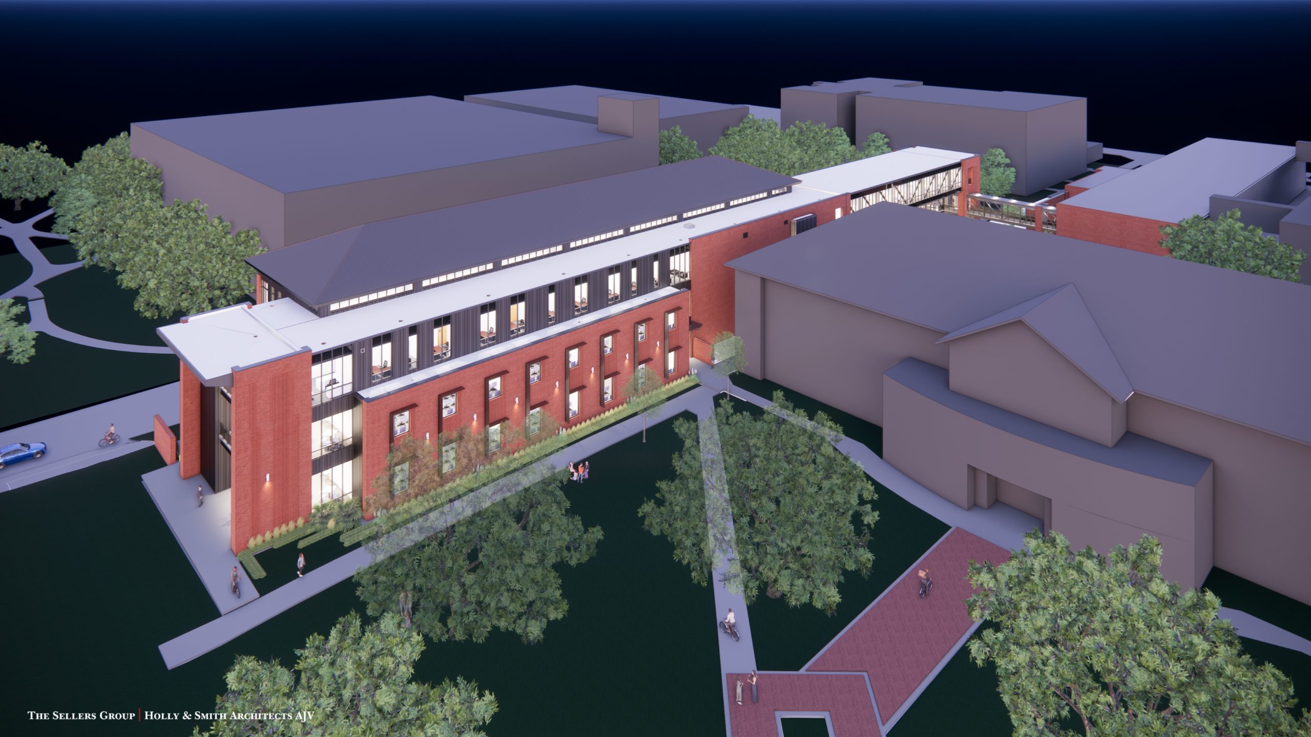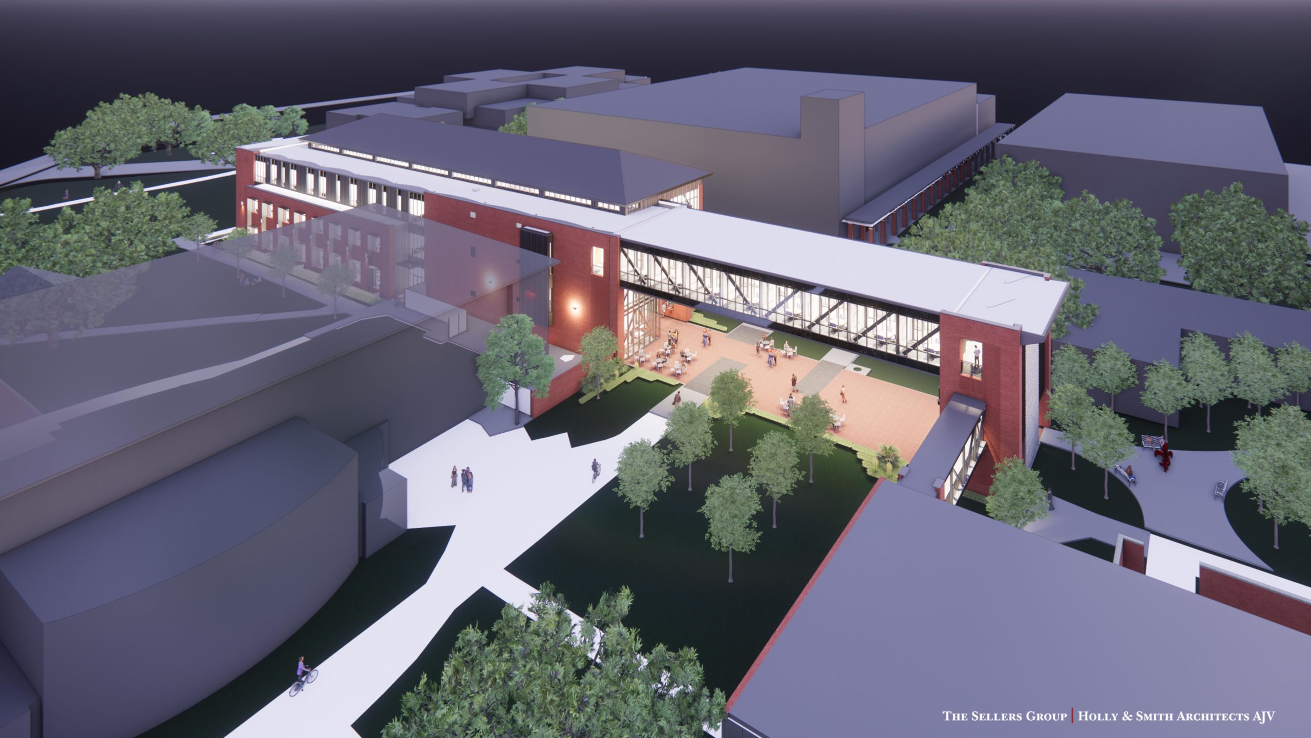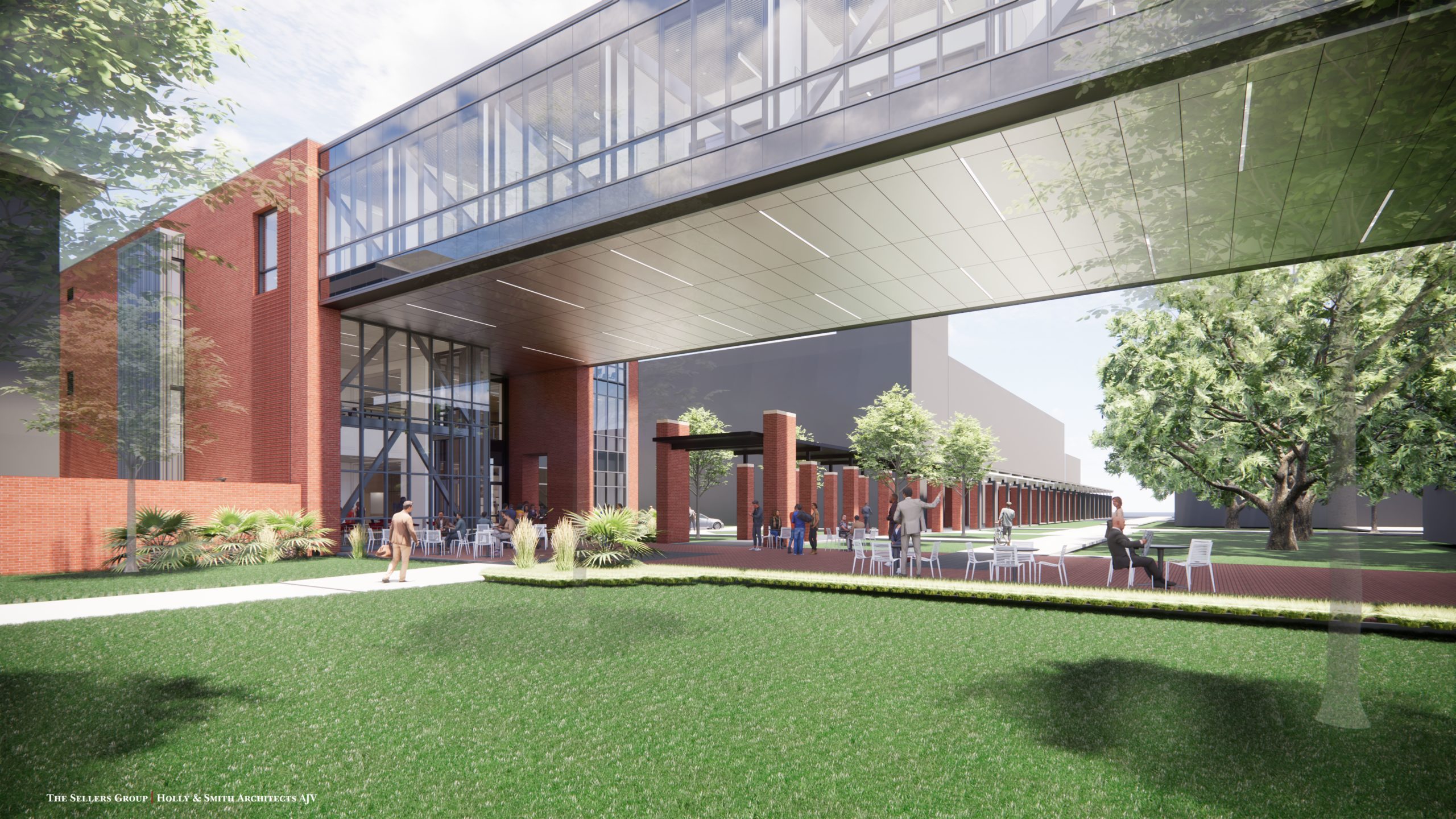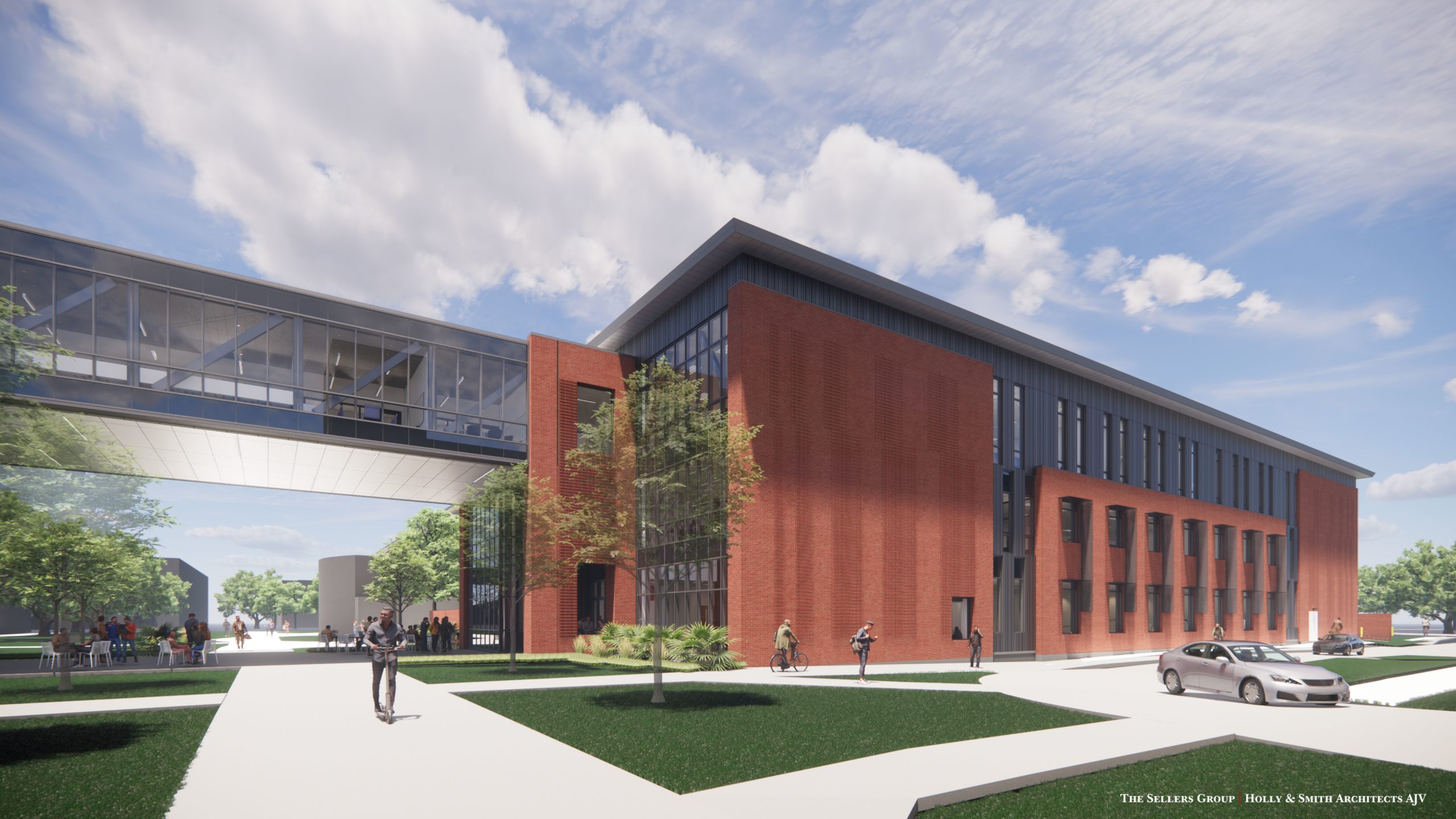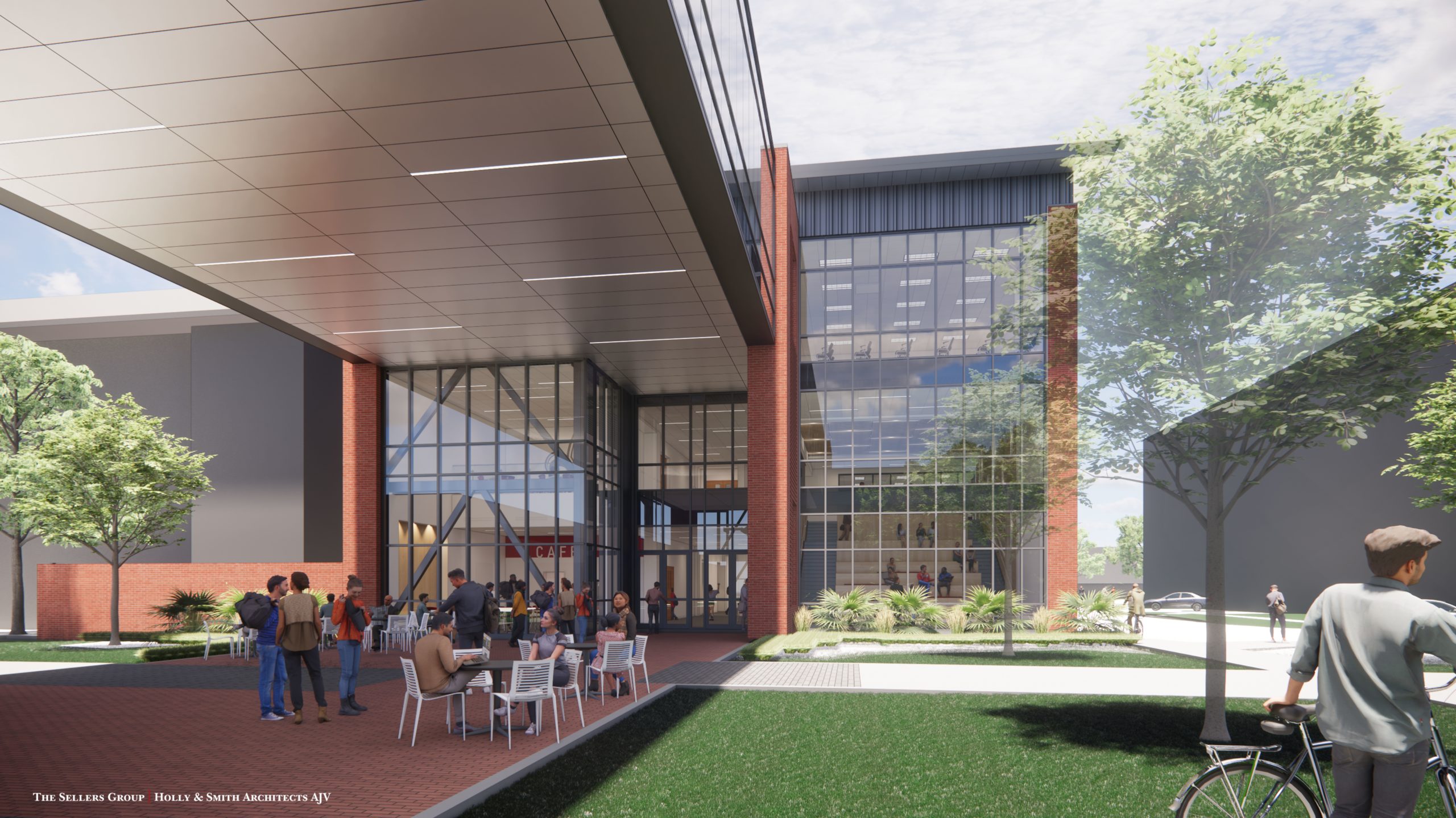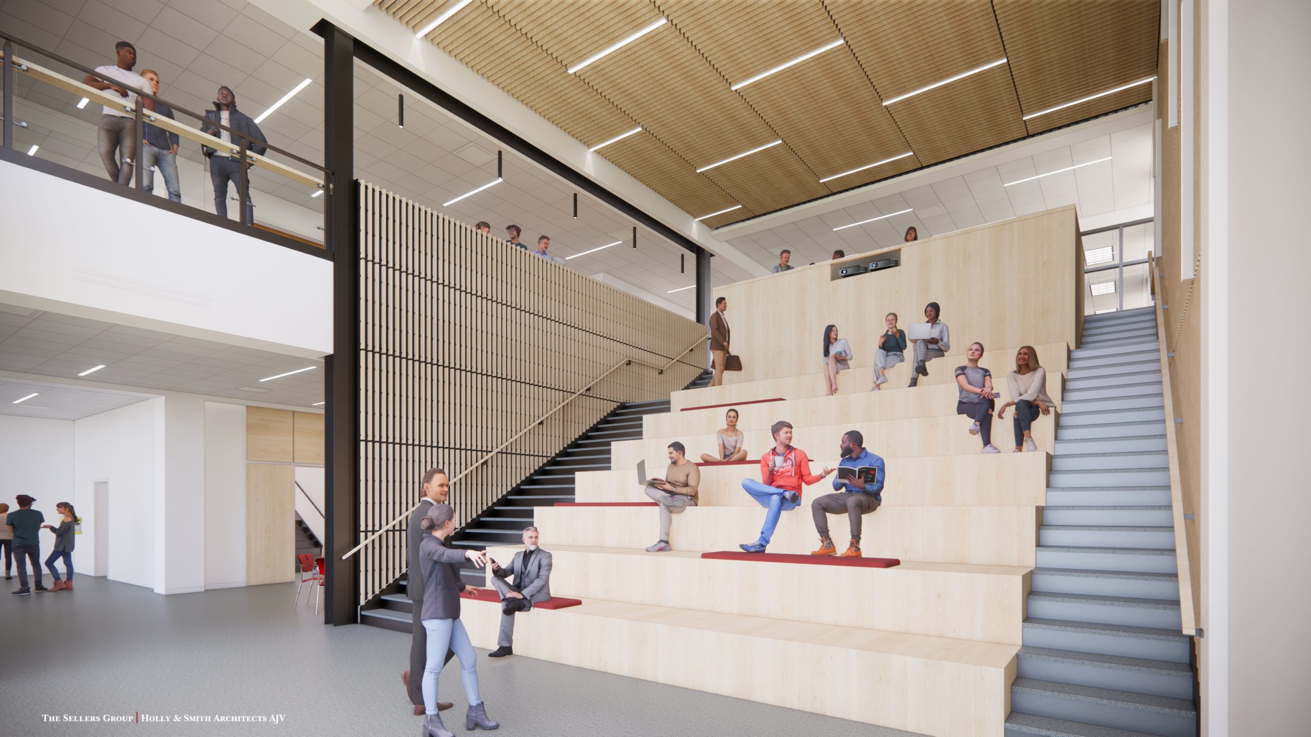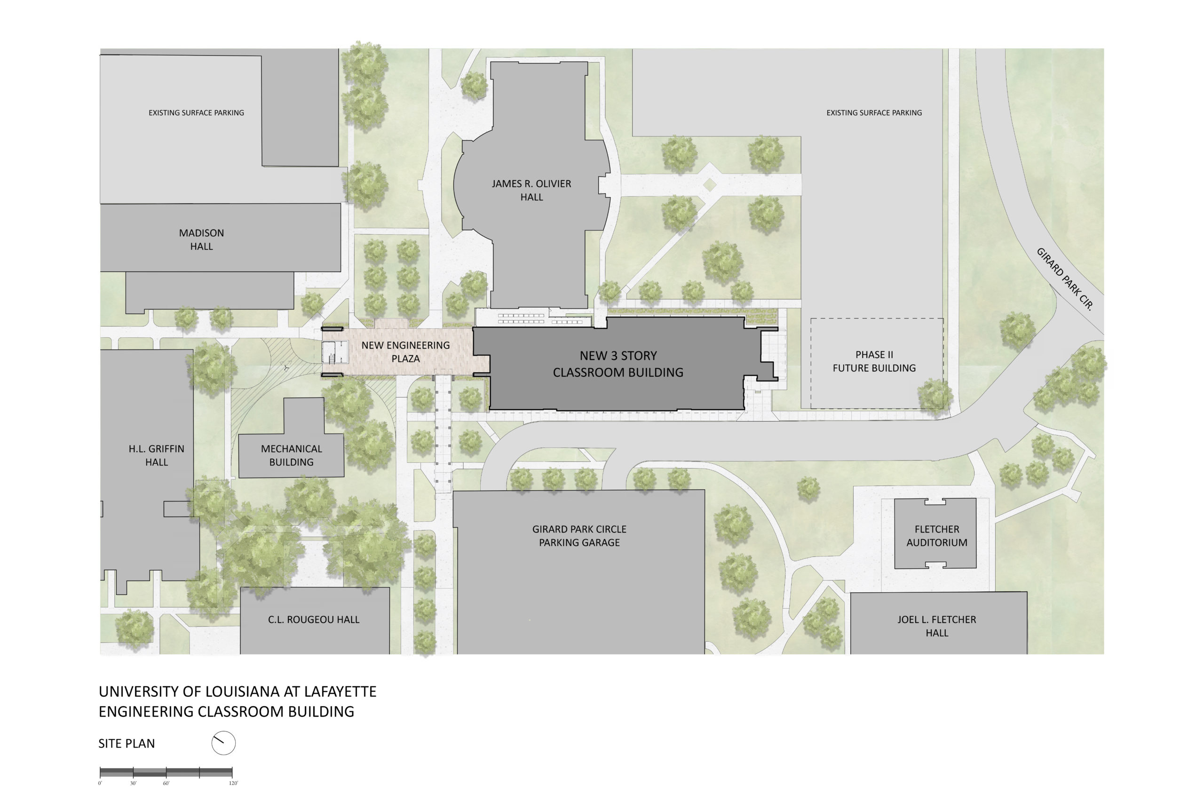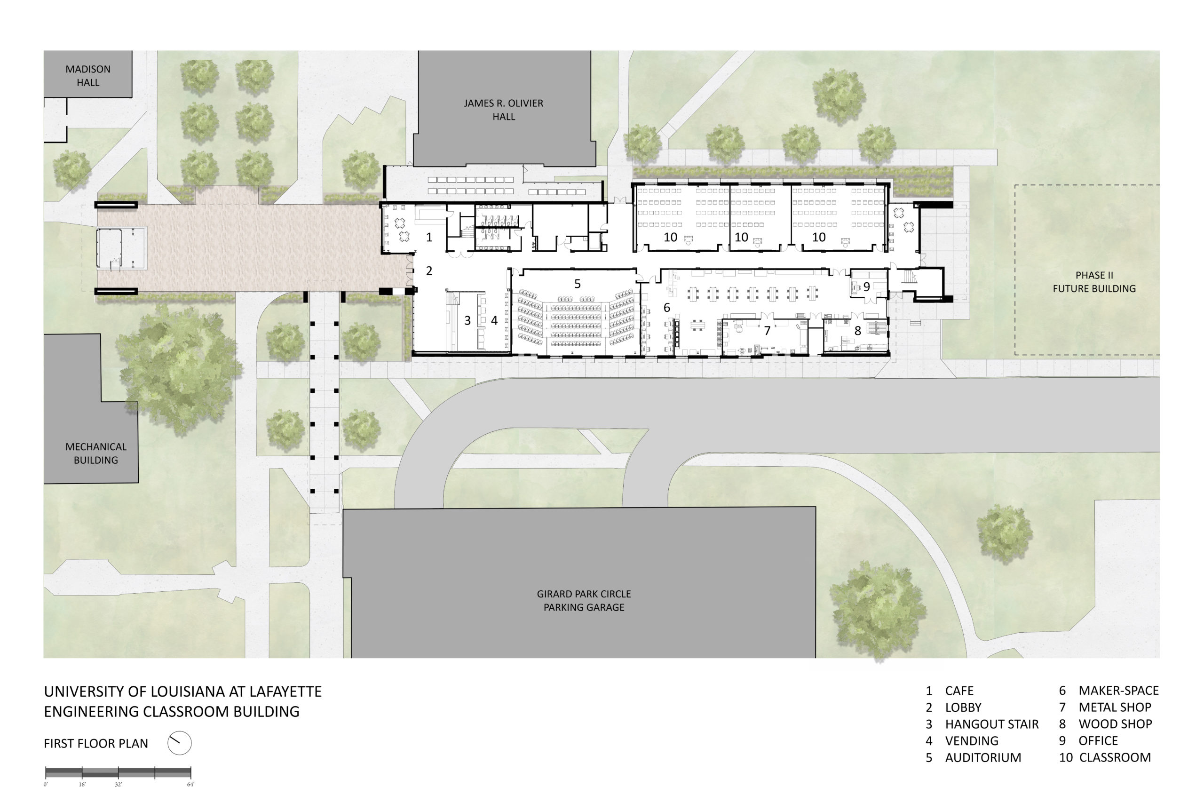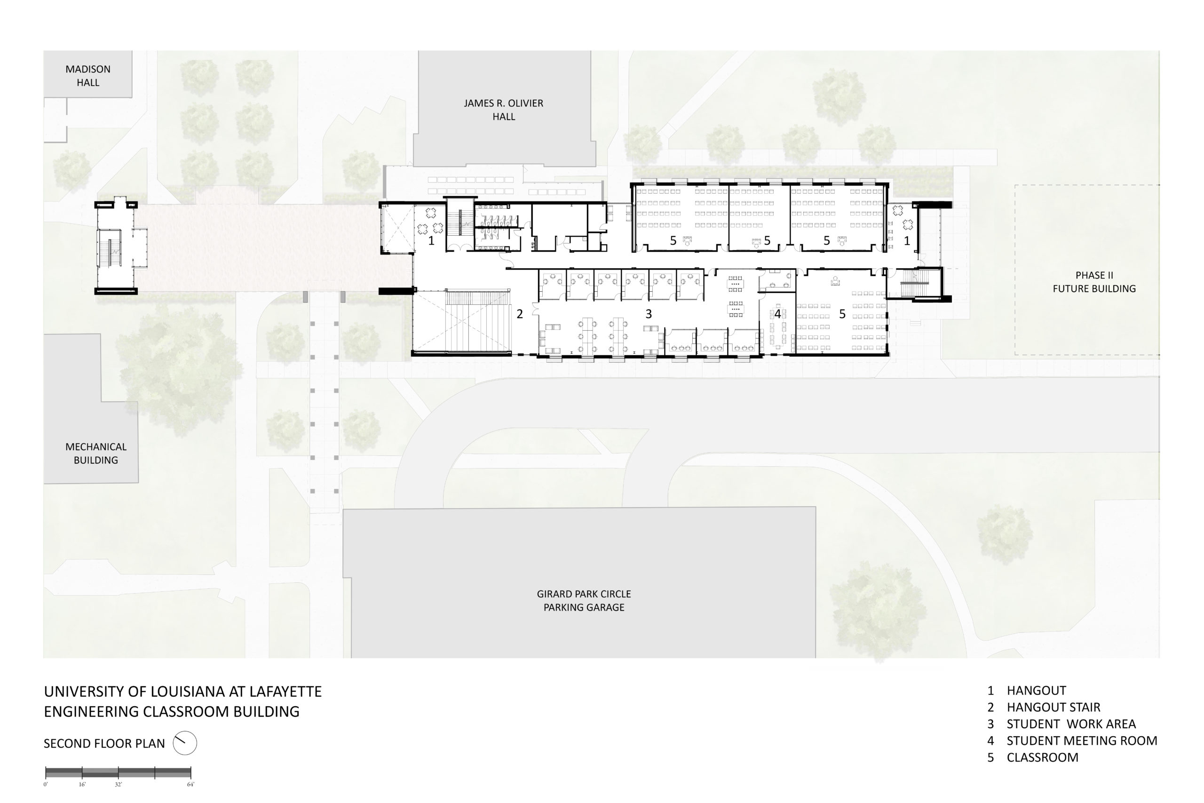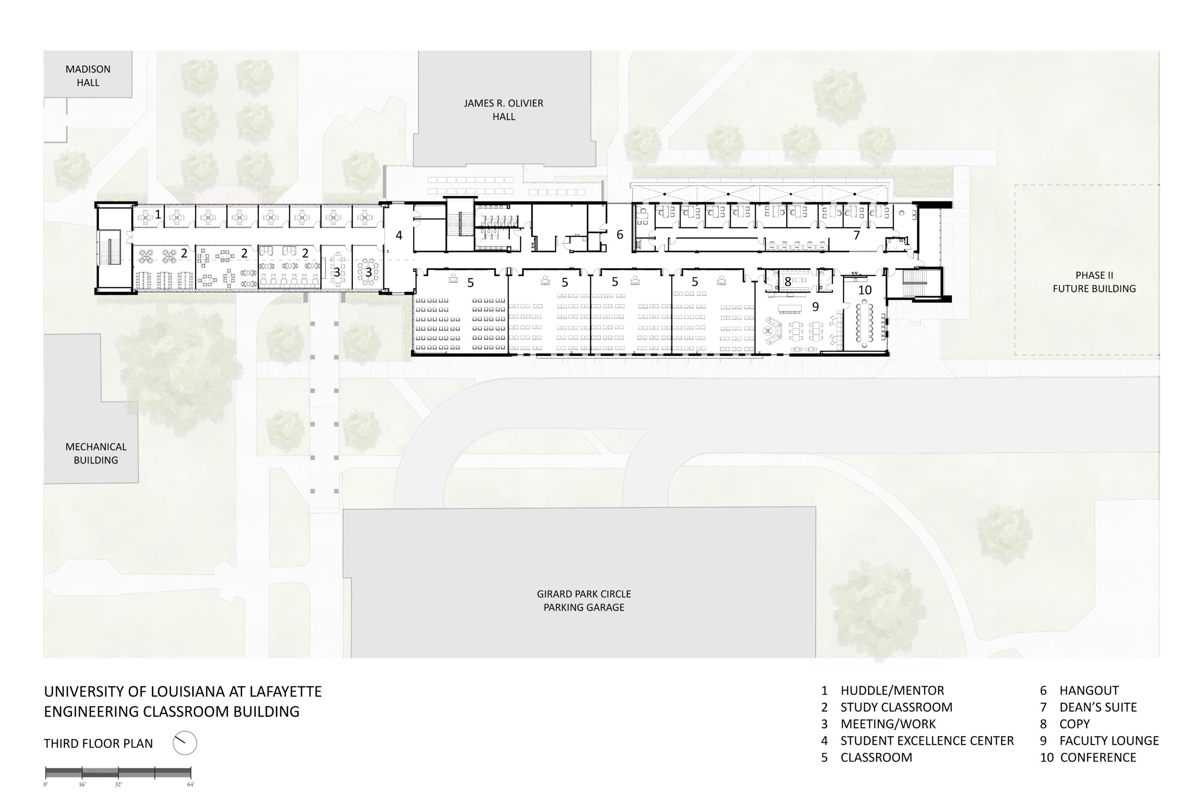University of Louisiana at Lafayette Engineering Building
The University of Louisiana at Lafayette’s outstanding engineering program has expanded and required more student-oriented spaces. This new building is to be sited per the UL Lafayette Masterplan as the second component of a three-building new quad adjacent to Oliver Hall overlooking Girard Park. The 3-story 64,700 SF new facility will house the Dean’s Suite, Student Organization Offices, Engineering Center of Excellence, and Teaching Spaces, including an auditorium, maker space, laboratory, and faculty support space. The design conforms to the master plan guidelines with brick veneer and hip roof elements but also addresses the current design appropriate to engineering technologies. This includes a unique form that spans a major student circulation corridor, houses the Engineering Center of Excellence, creates an exciting covered outdoor venue next to food servers, and connects to existing Madison Hall, the main engineering building. The planning parti allows for generous student interaction and collaboration spaces on all levels and connects ground level to second level student work areas by way of a tiered gather space. The exterior design respects the historical campus architecture while adding modern features to help with views of the park and new quad. The design addresses the potential for future expansion. This is a JV with The Sellers Group.

