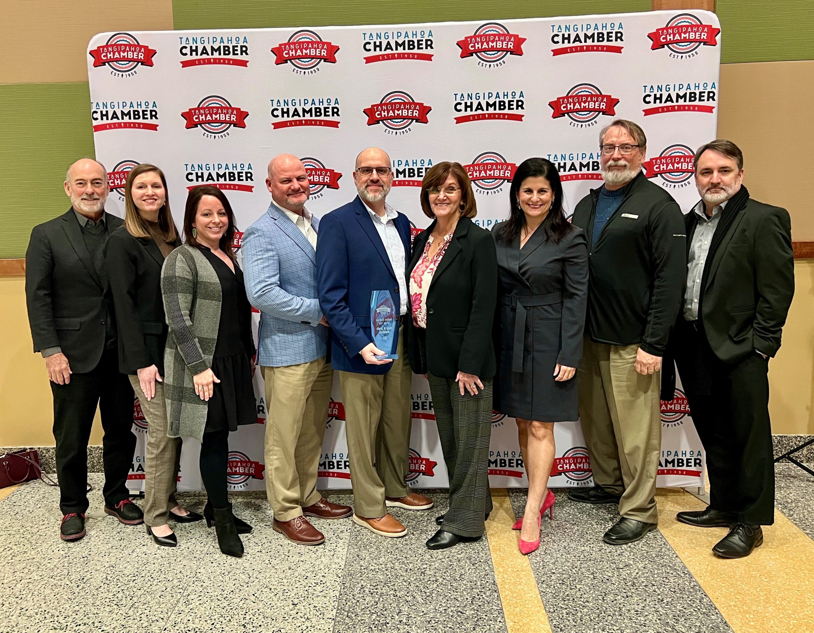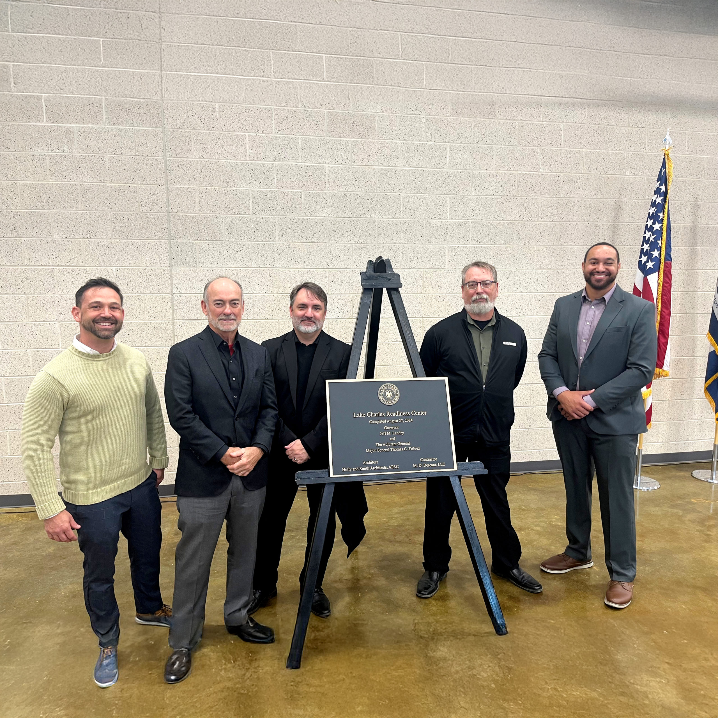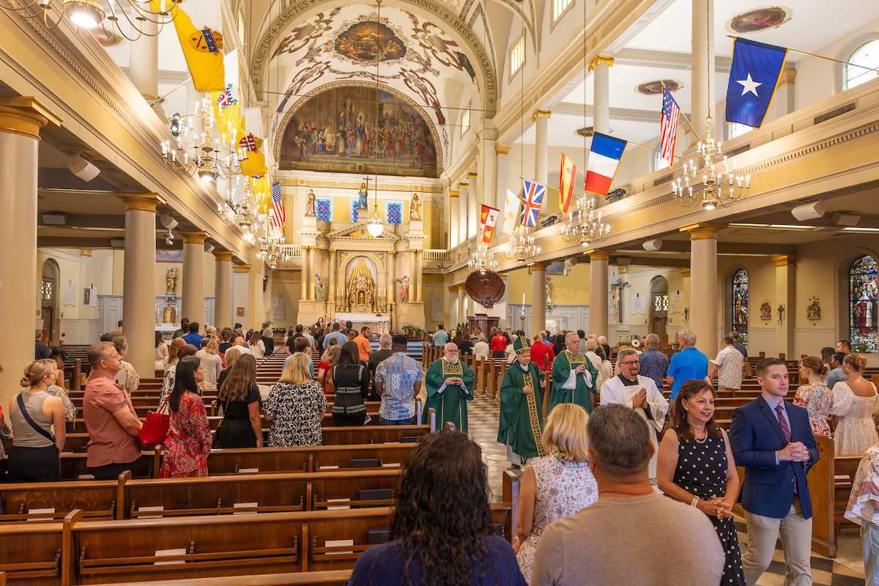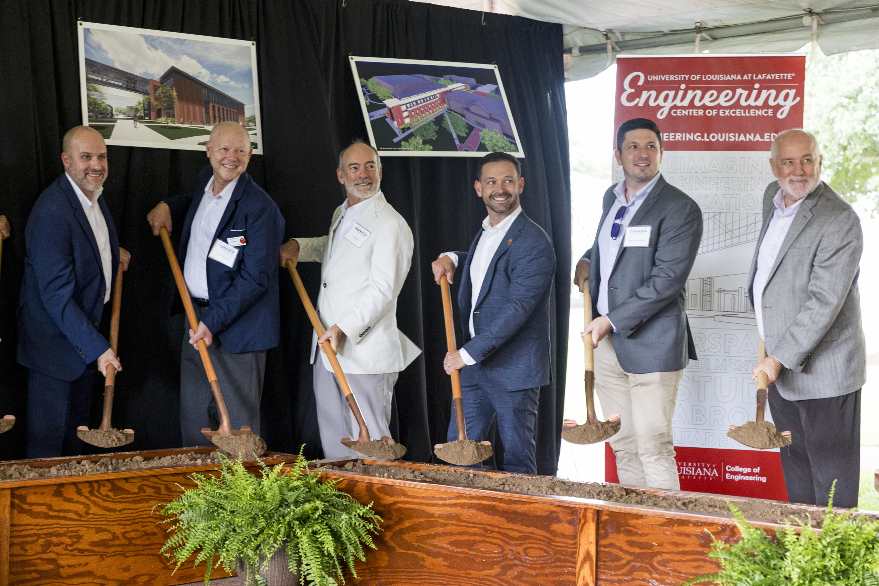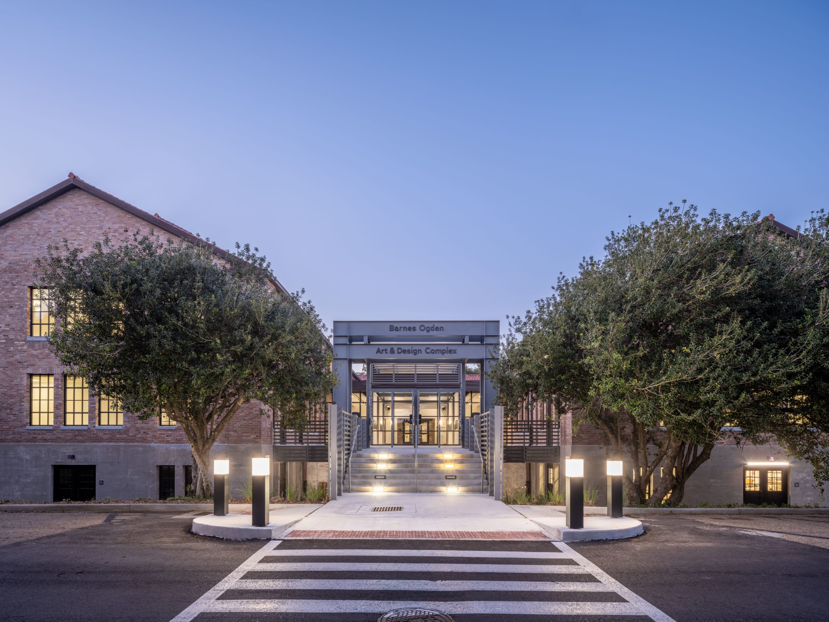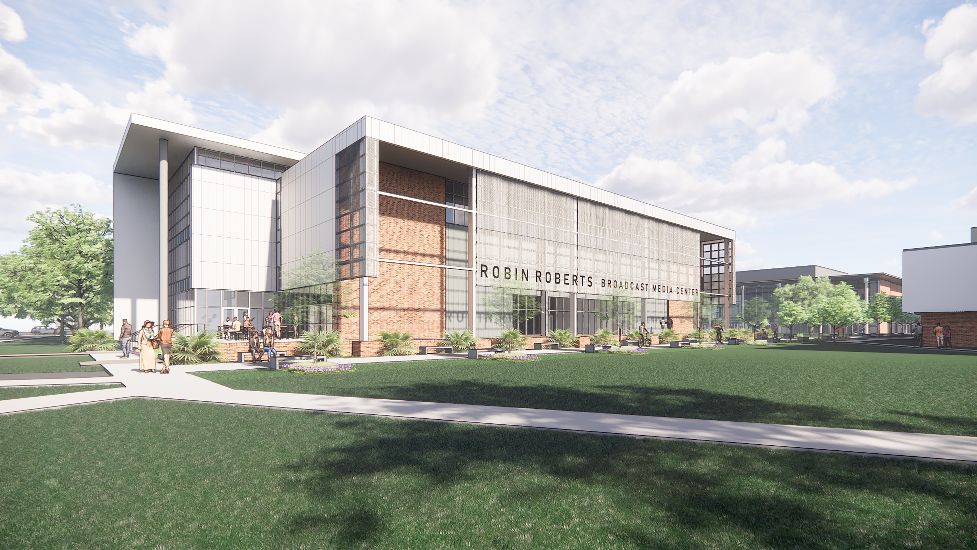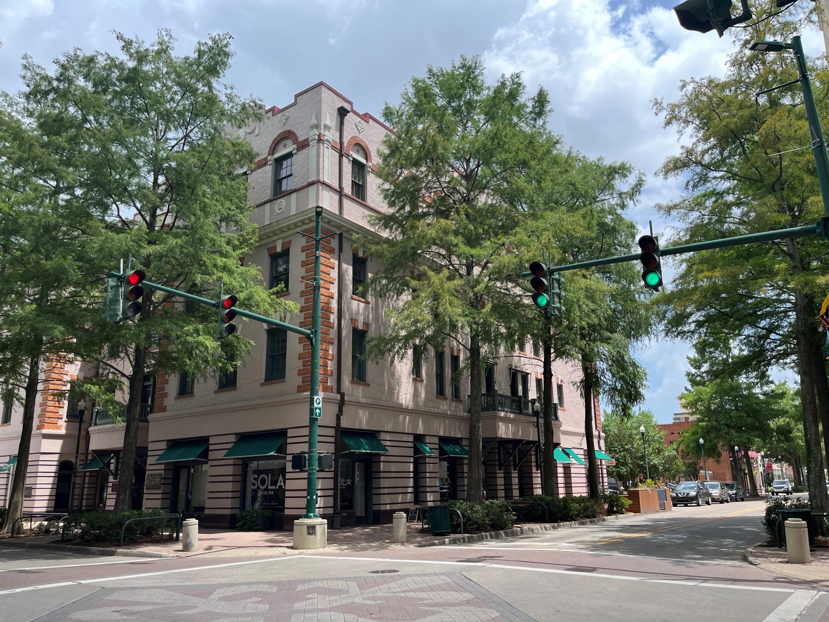LSU Barnes Ogden Art and Design Complex, Kentwood Library Branch, and Stoa Group Headquarters each win at the AIA Baton Rouge Rose Awards Gala
On Thursday, April 25th, AIA Baton Rouge held its annual Rose Awards Gala at The Water Campus, celebrating outstanding design projects in various categories.
The H/S team was thrilled to receive the Gold Rose Award for LSU Barnes Ogden Art and Design Complex and the Silver Rose Award for both Kentwood Library Branch and Stoa Group Headquarters.
Congratulations to our fantastic team and everyone who contributed to these projects!
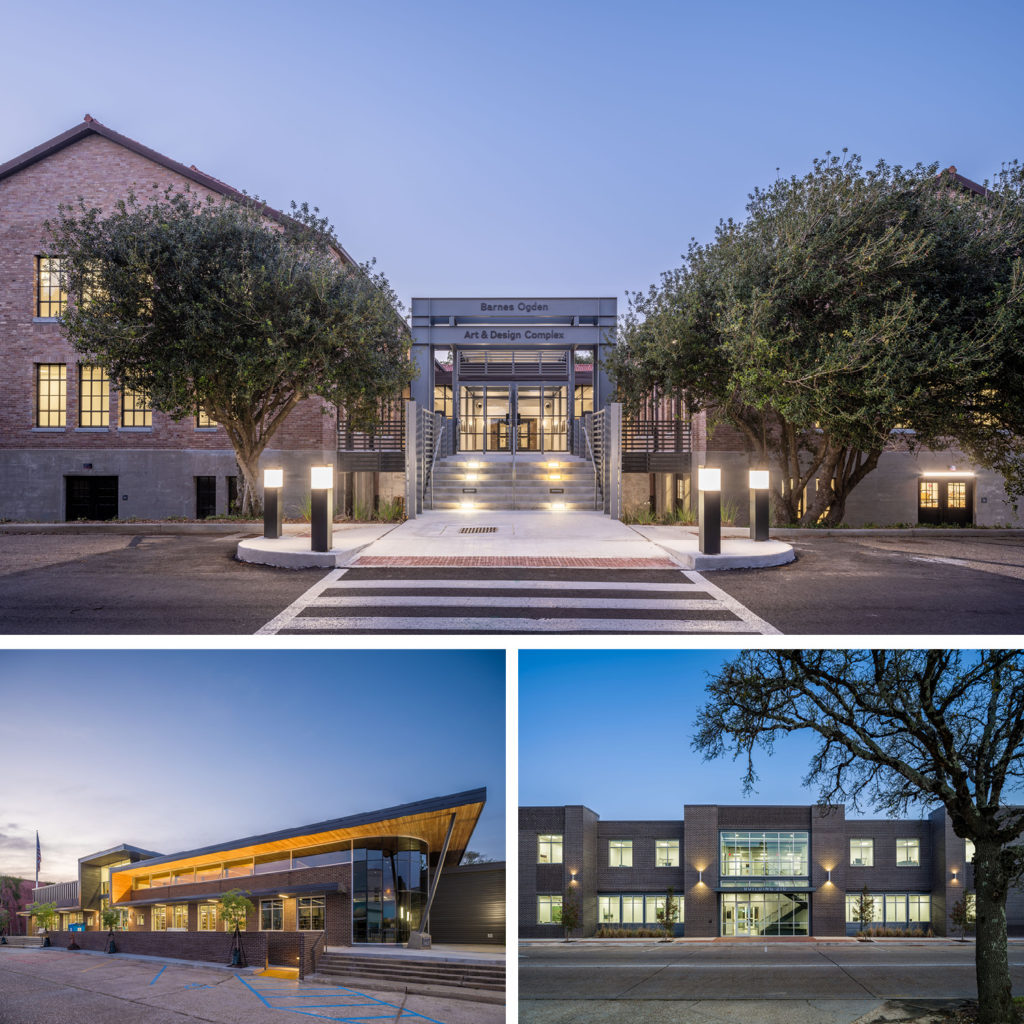
Judge’s Comments:
LSU Barnes Ogden Art and Design Complex
This campus project presents a very successful knitting together of the building creating a continuous piece of fabric and fitting into the larger campus context. The designers kept the best parts of what they started with, showing respect of the historical materiality and use while giving the school new energy. They did this with an extremely light touch. They also illustrated an admiration of the decay and detritus, honoring the ruin, and celebrating the space as it was used and is used and will be used. The additions of occupiable metal screens, glazed thresholds, and system forward ceilings balanced the aesthetics of the work and the presentation of the work (exhibitions) that happens in the facility. The jury appreciated how little can appear to be done to achieve a major transformation and keep an architecture and its users healthy, resilient, and referential.
“I want to teach there, or I want to be a student there.”
The jury appreciated the urban infill and the cleaning up of a brownfield site. The library illustrates a scale of the pieces that moderate the institutional typology and the context and is appropriate to its context. For example, the use of the trellis in the outdoor space the jury found was a nice way of completing the urban fabric even though there is no adjacent or building. The interiors presented a modesty while all of the wood gives a richness to the space that makes people feel very comfortable. The jury loved the open street façade, finding it super smart and extremely performative knitting together the sidewalk, the street edge, and the library.
“It filled the hole really humanely.”
A nice response for an inexpensive building. Looks less corporate and more of a warehouse relative to its context. The façade has a push pull to it that breaks down what could be a really long building making it have an appropriate scale. There is a consistency between the industrial exterior and the interior palette, the dark ceilings, the standard stair, the tones, and the dark brick, dark mortar, and the metal. The rear courtyards present a composite of everything the jury found pleasing about the project, the textures, the subtle detailing, the use, the monochrome, the attention to every piece. They also acknowledged the contrast between the more austere street façade and the playfulness of the courtyards.
“It could be that this was a renovation, it almost looks like it could have always been there.”
“It’s a handsome building.”

