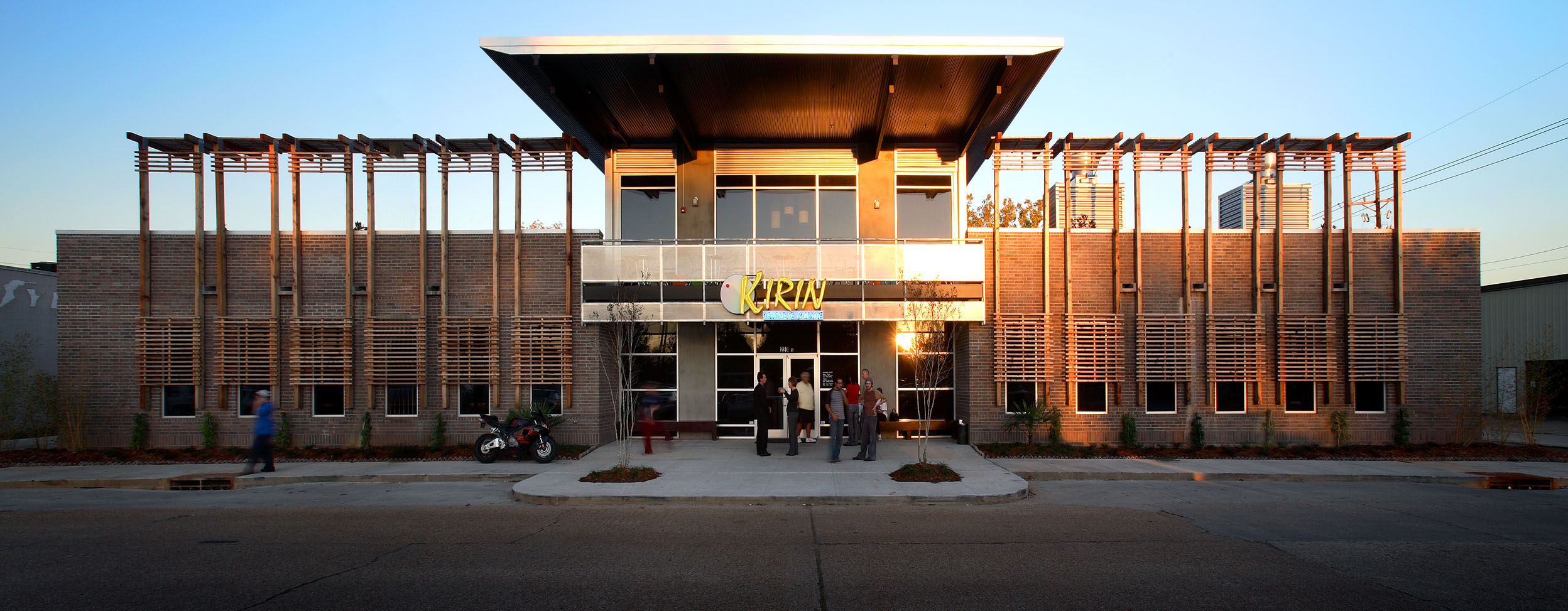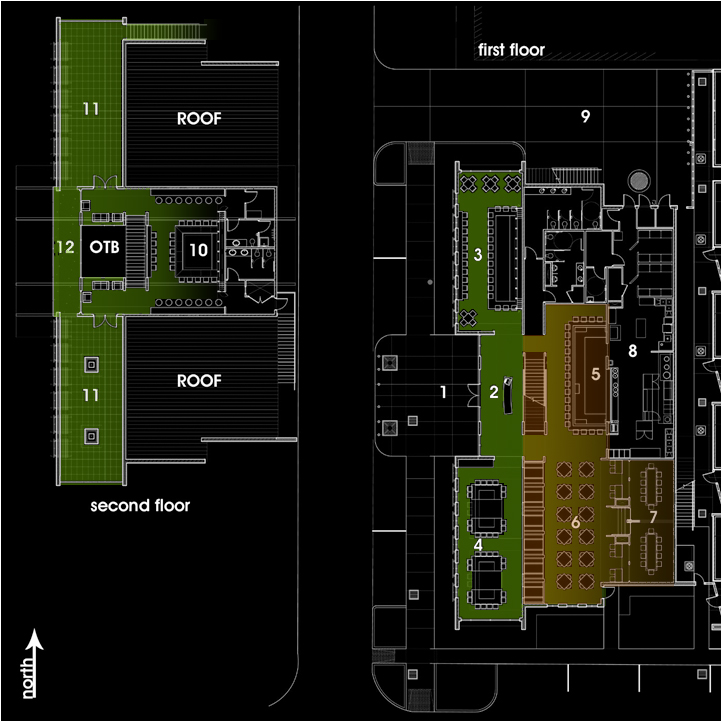Kirin Sushi Restaurant
The client, owner, and operator of a successful sushi restaurant needed a new facility to accommodate an ever-increasing clientele. Having found success in the recently rejuvenated downtown Hammond, the owner purchased the nearest empty lot to this area. The design situates the building on the property line and continues the streetscape master plan implemented in other areas of downtown Hammond. Downstairs the building incorporates a lobby, bar, four hibachi tables with dining for thirty-six, a formal dining room, private Tanami rooms with shoji screening, kitchen, service, and restrooms. The center of the first floor is the heart of the building, a 40-foot long sushi bar, with room for twenty-one. Upstairs is found an energetic bar with backlit bar surfaces and shelving. A modern style extends from the interior furniture out to the two roof decks, where beneath a 19-foot overhang, is a perforated steel floor balcony with views of the passing trains and downtown Hammond.

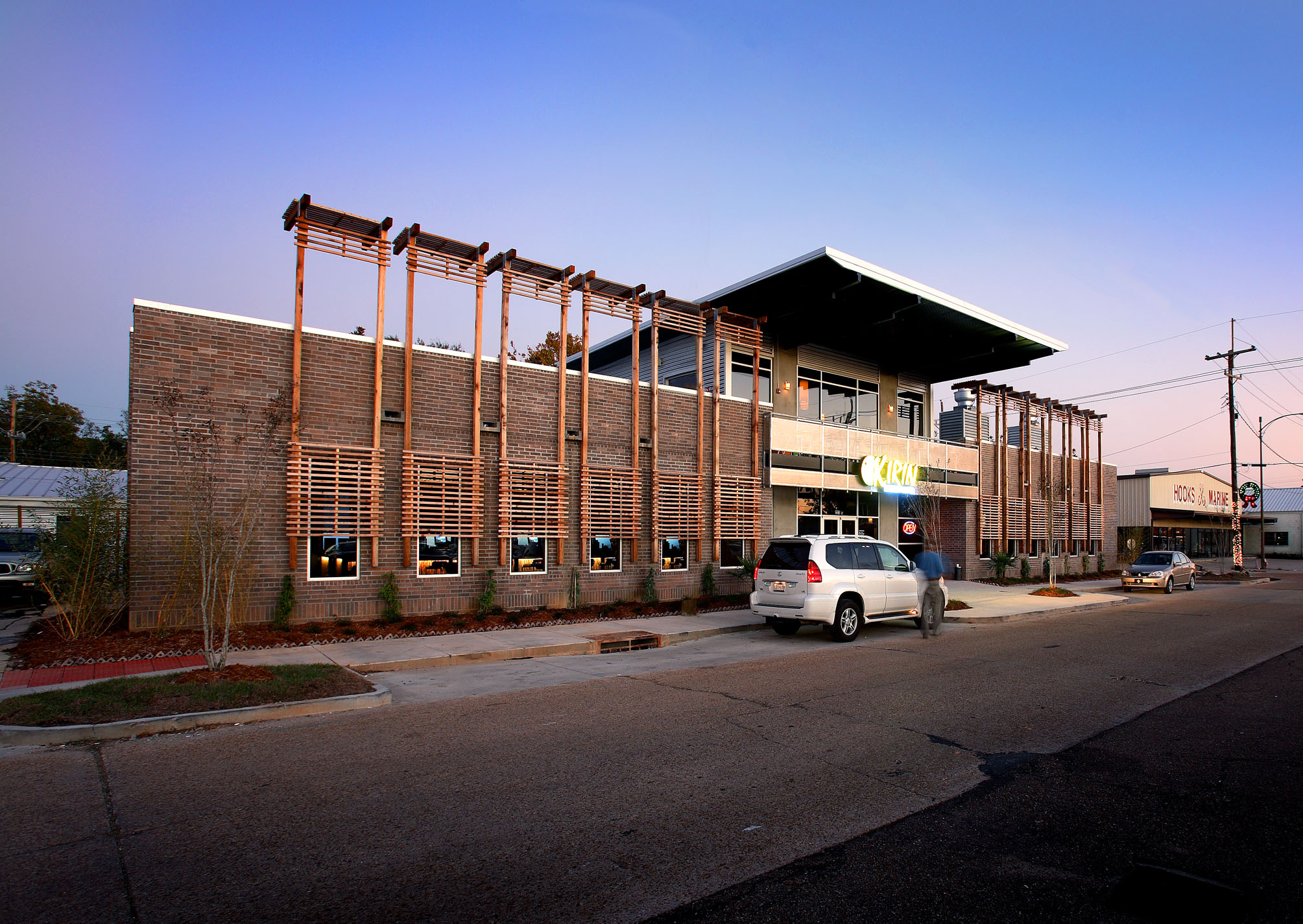
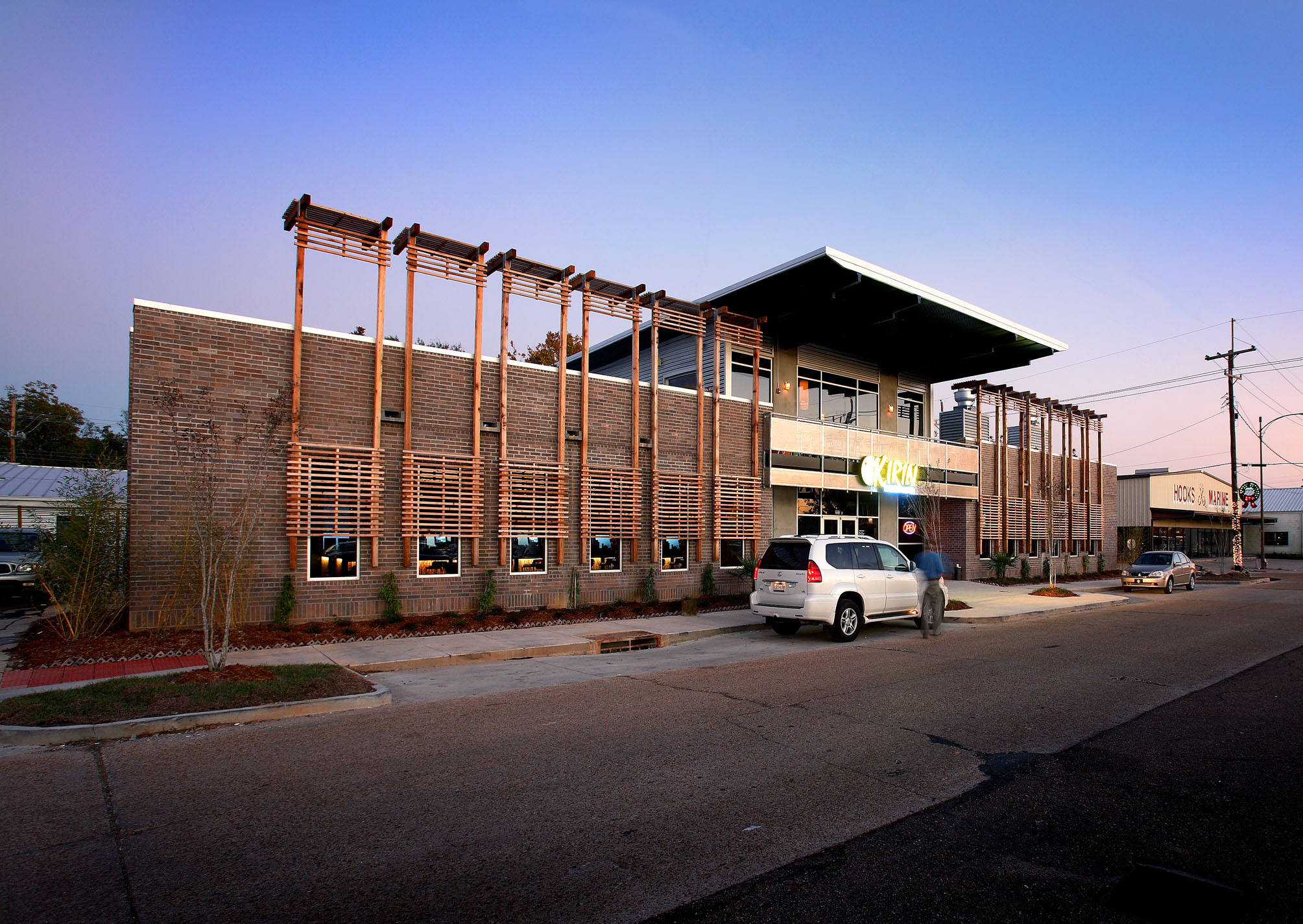
.jpg)
.jpg)
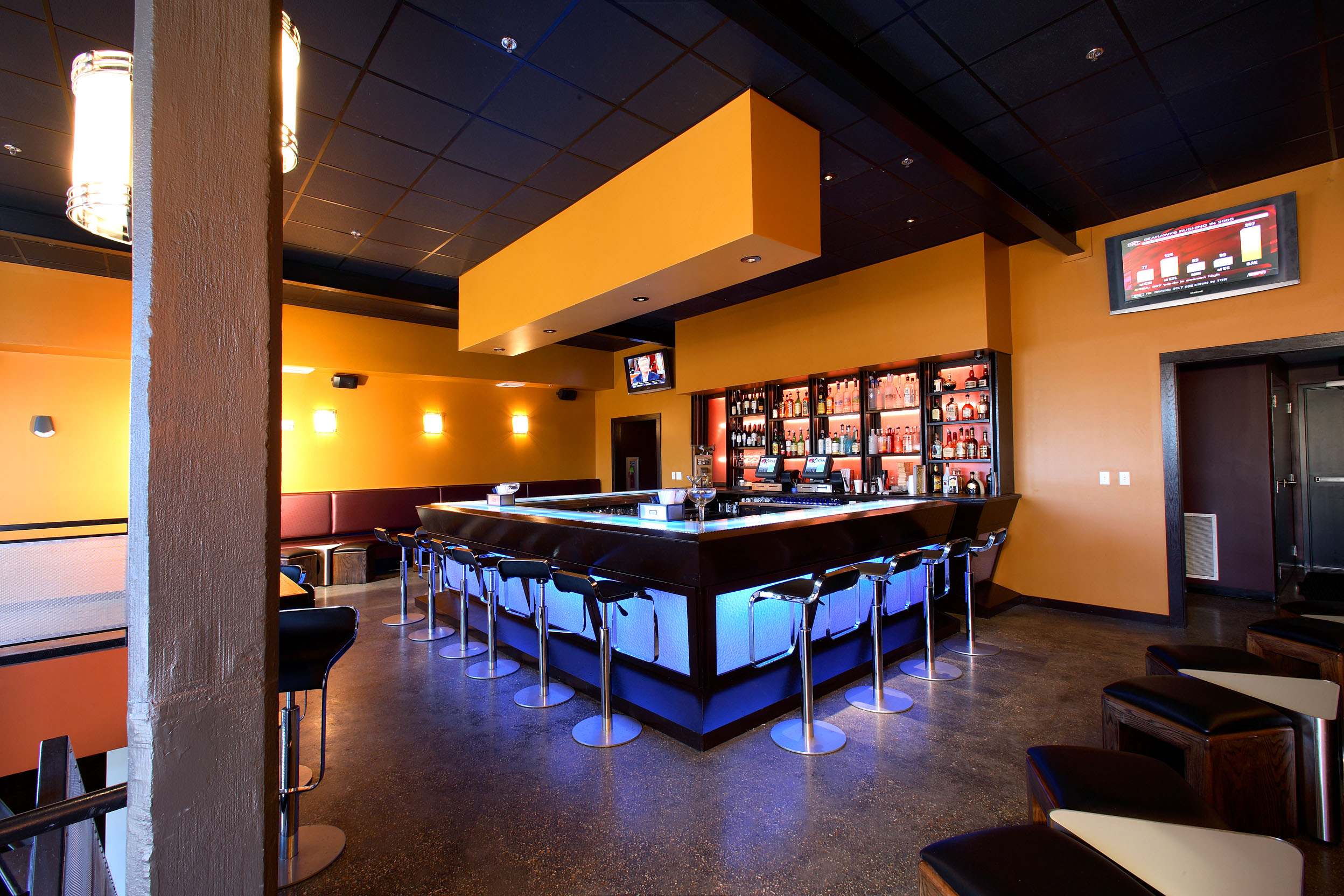
.jpg)
.jpg)
.jpg)
.jpg)
%20copy.jpg)
.jpg)
.jpg)
.jpg)
