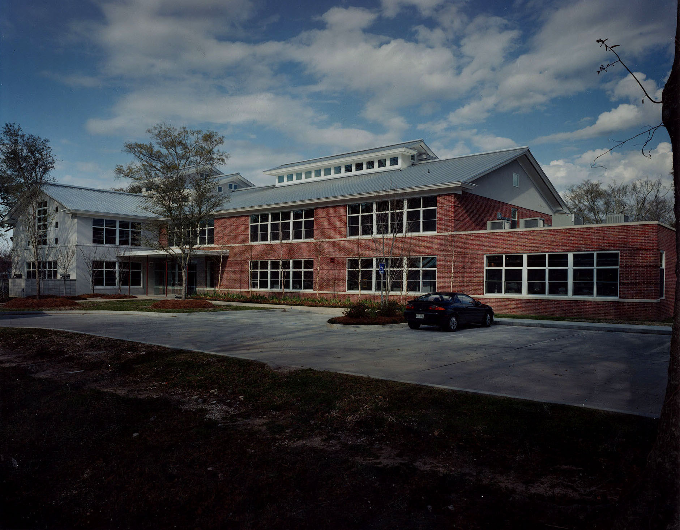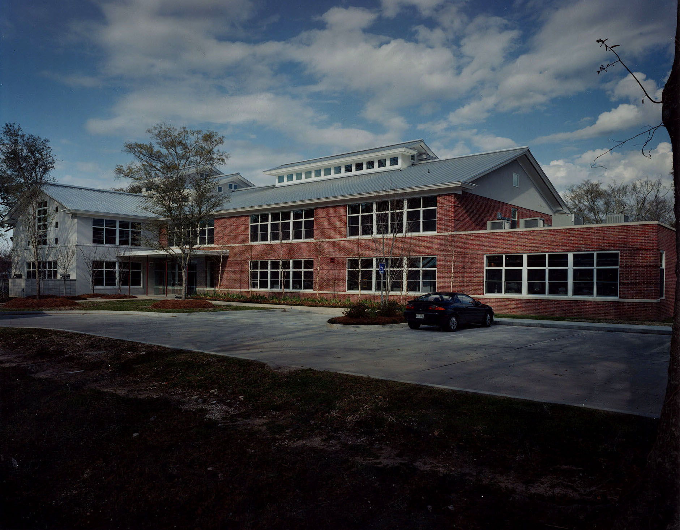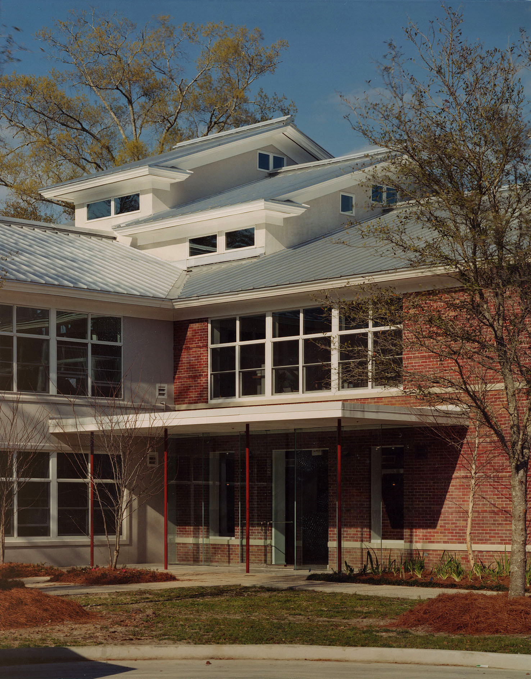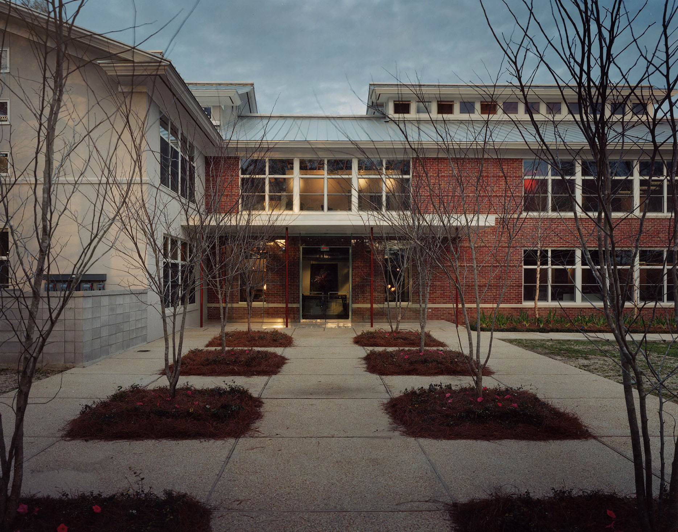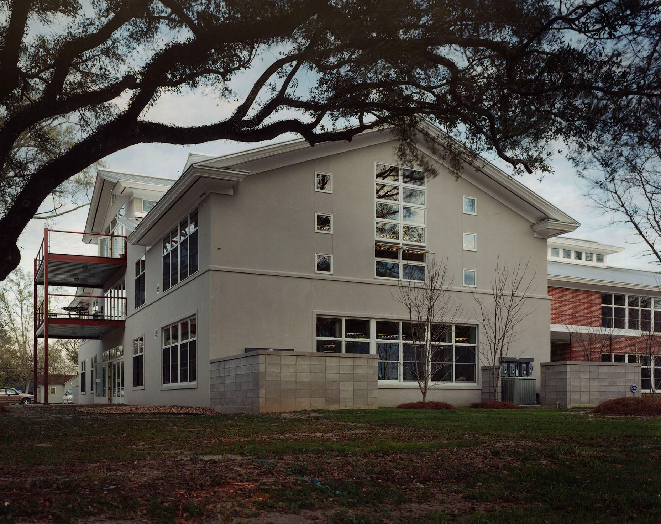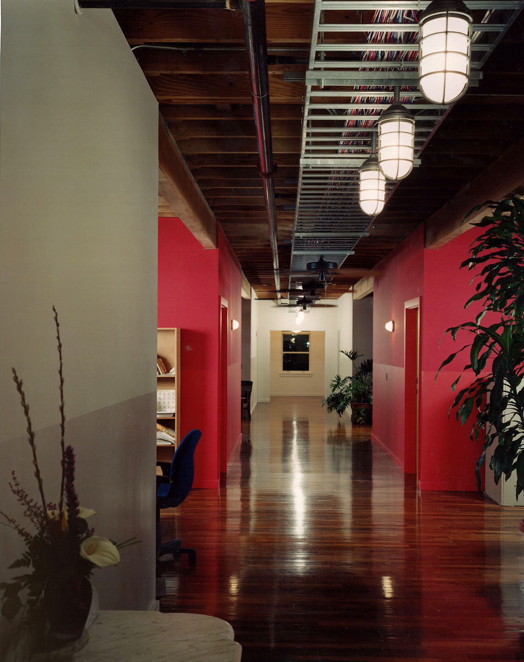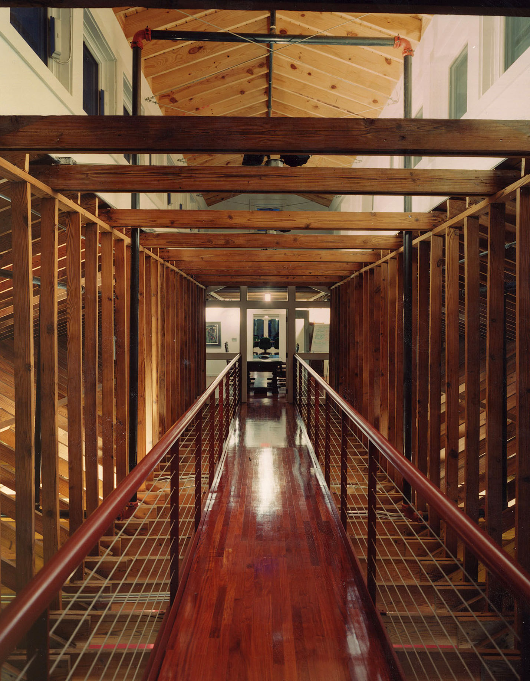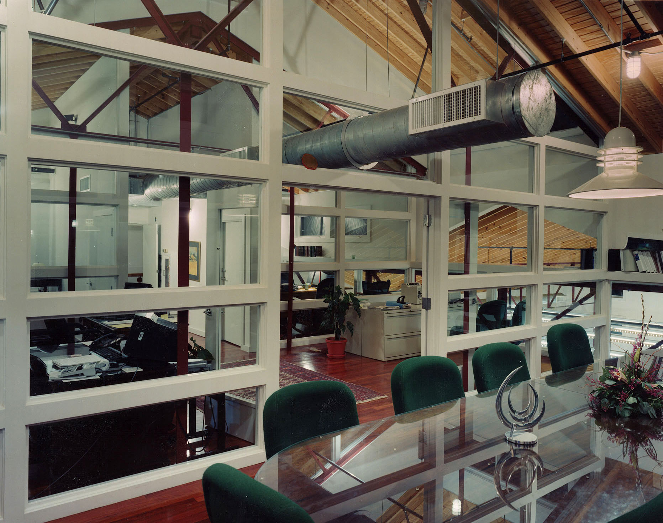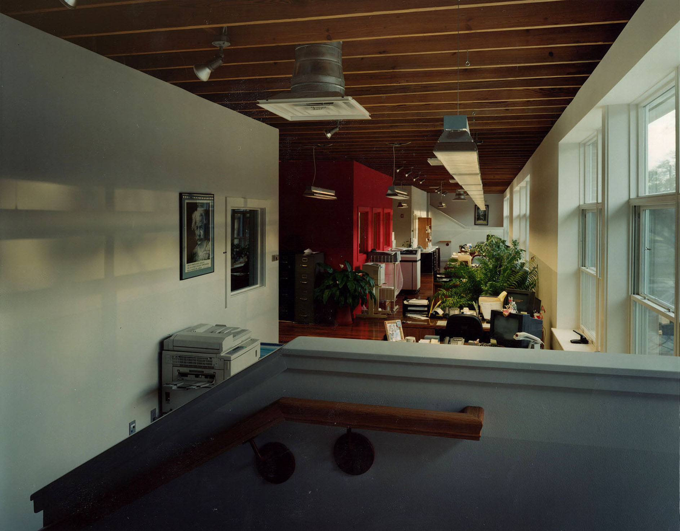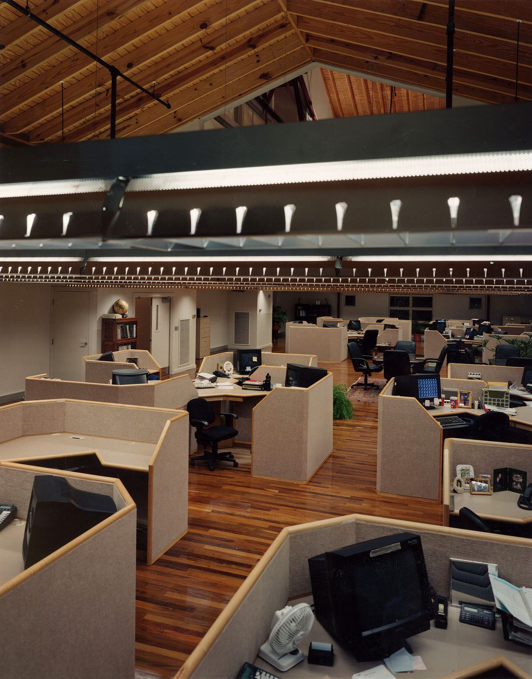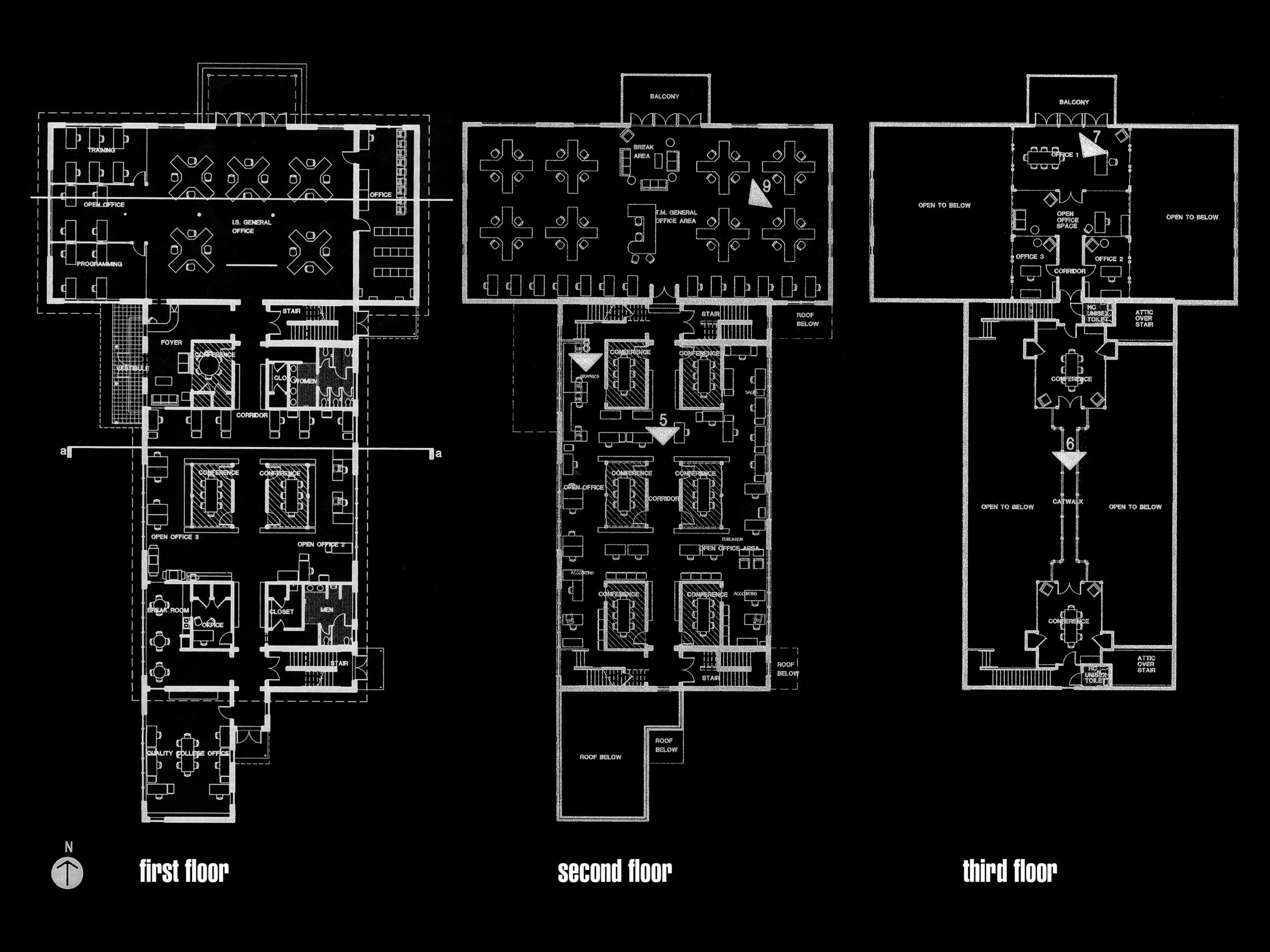Neill Corporation Headquarters
The 20,100 square foot project consists of the renovation and addition to a 1950’s modernist-style school building for a multi-state distributor of health/ beauty care products. The design reflects the attributes and goals of the Neill Corporation: openness — work areas flow together and have extensive natural light, natural/organic — exposed and raw materials such as brick, wood and steel, progressive/technological — expression of technology through exposed ductwork and electrical/computer systems. The building strives to be harmonious with the people it serves and the neighborhood in which it is a part.

