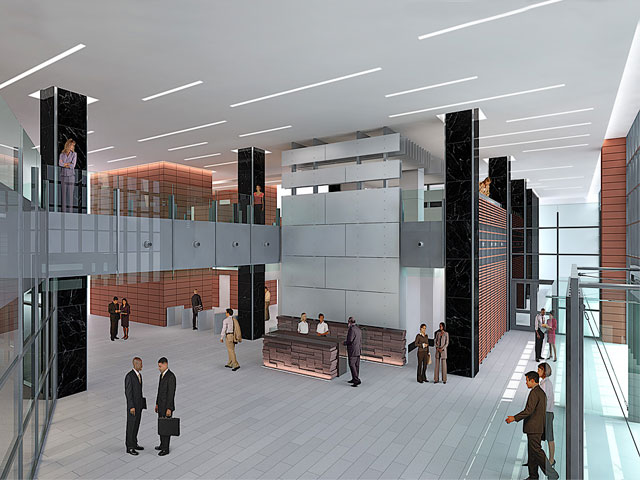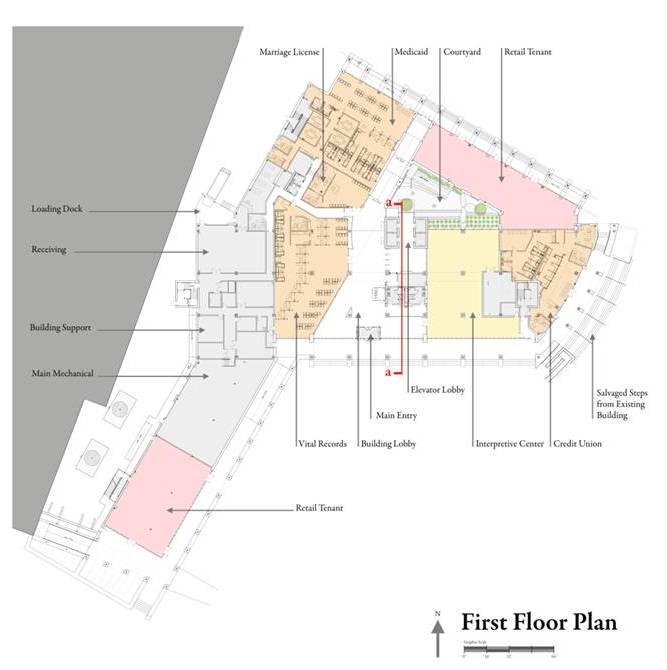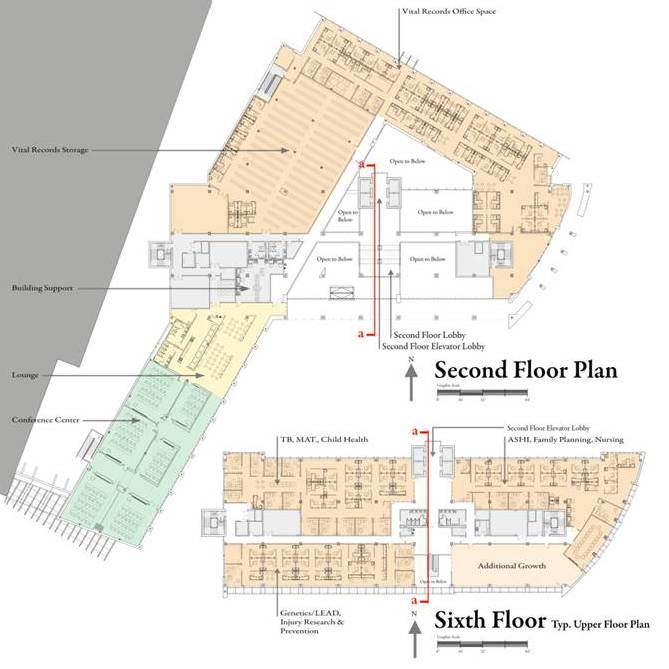New Orleans State Office Building
A new 12 story office building to house various state agencies. The principals of Regional Modernism are paramount to the concept of the proposed design.Solar orientation and climatic responses have been proposed that address this rationale. A long narrow floor plate oriented due south will utilize a double ventilated facade “scrim” to minimize solar heat gain and maximize views. The “scrim” is a unitized curtain wall surface of fritted glass with varying transparencies to achieve these goals. The remaining opaque facade treatments are clad with a terracotta rain-screen. H/S has engaged the services of ARUPNew York’s facade engineering group for aid in the design and performance of the double ventilated facade.

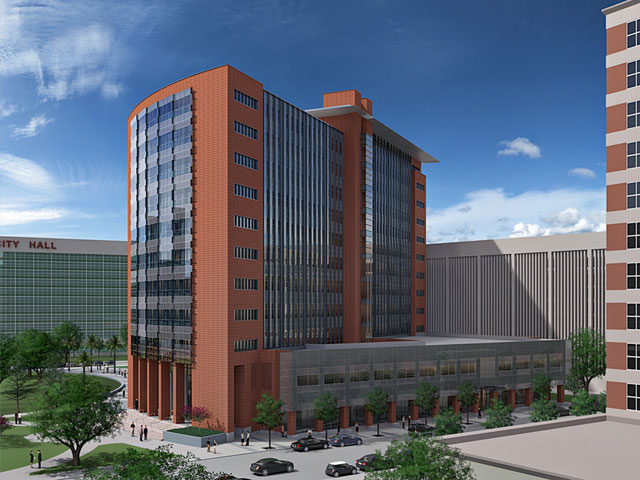
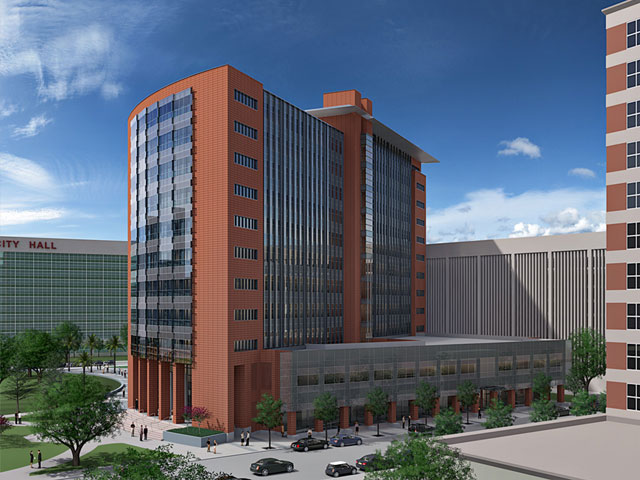
.jpg)
