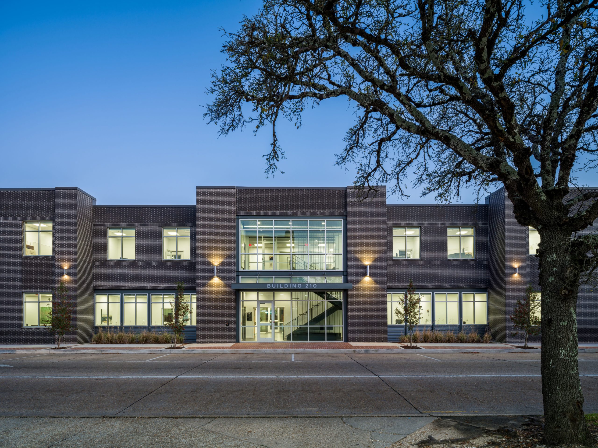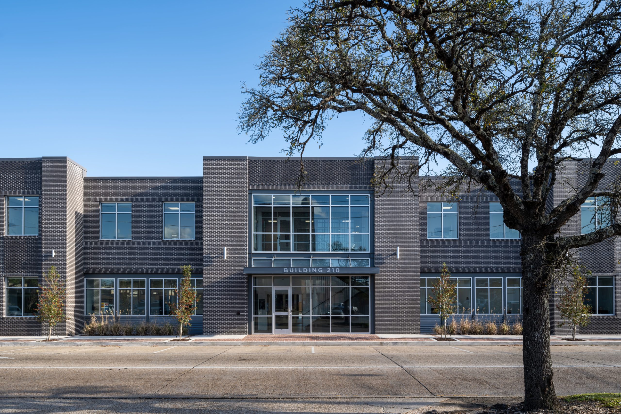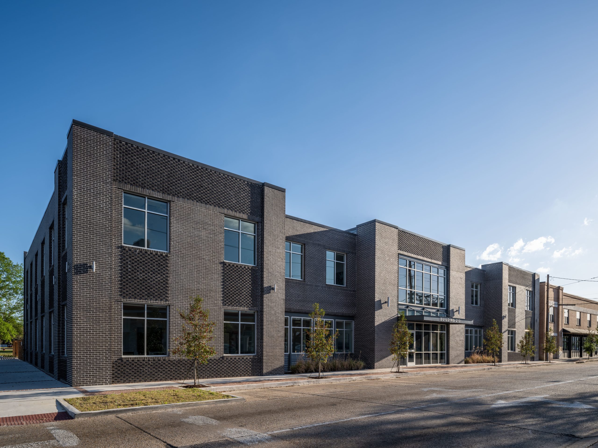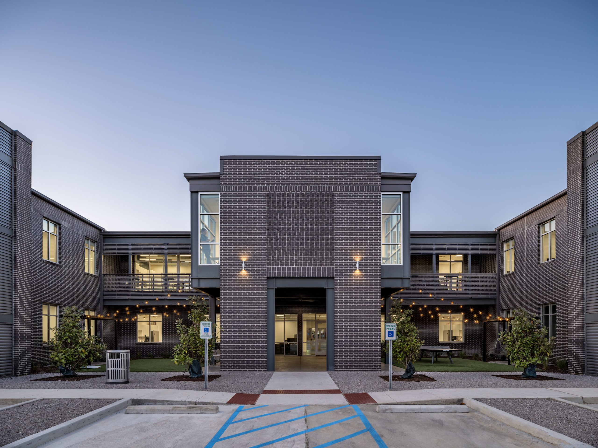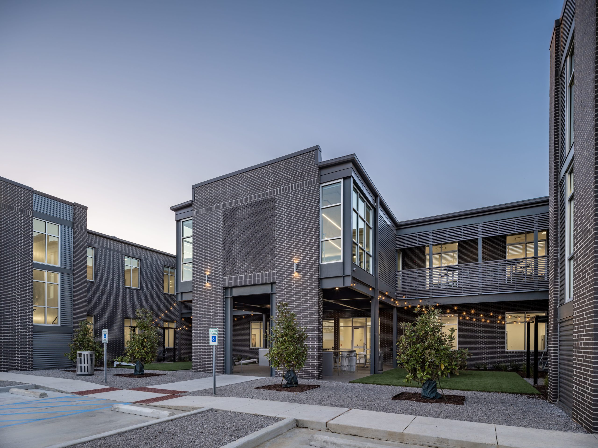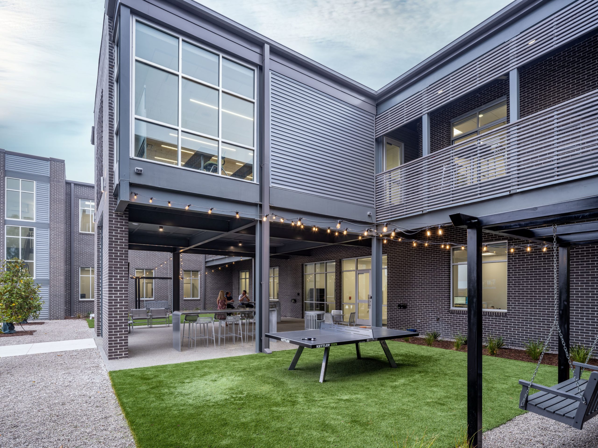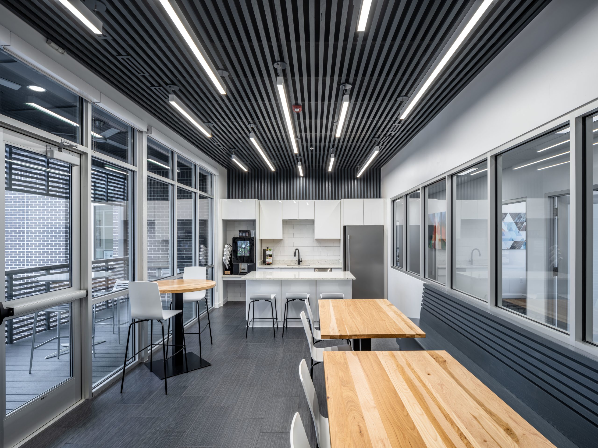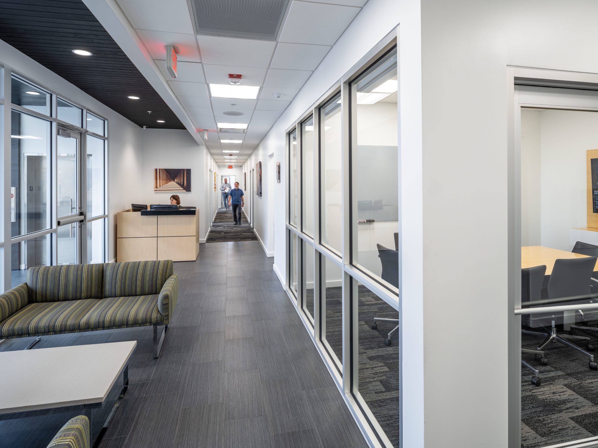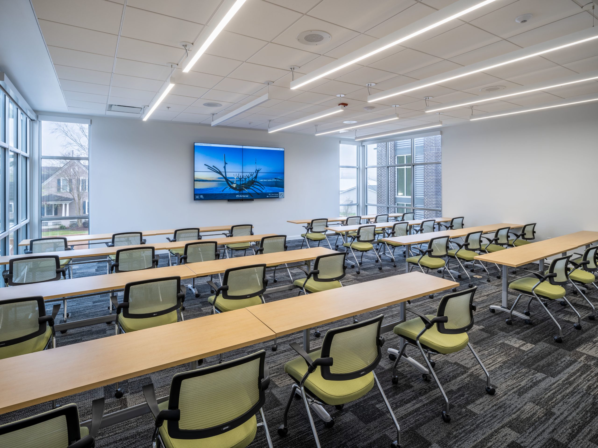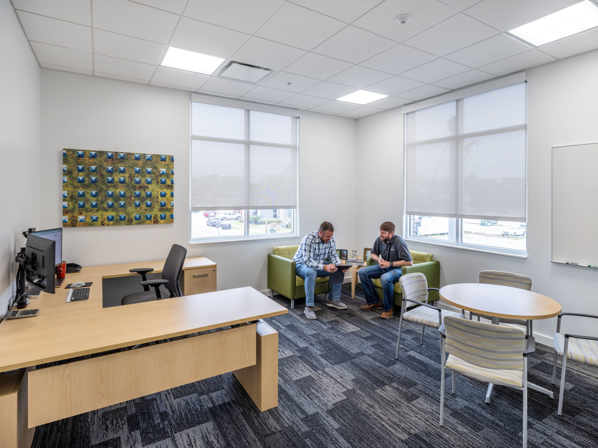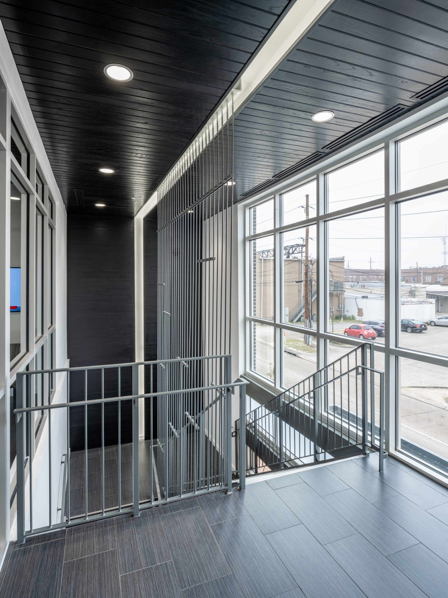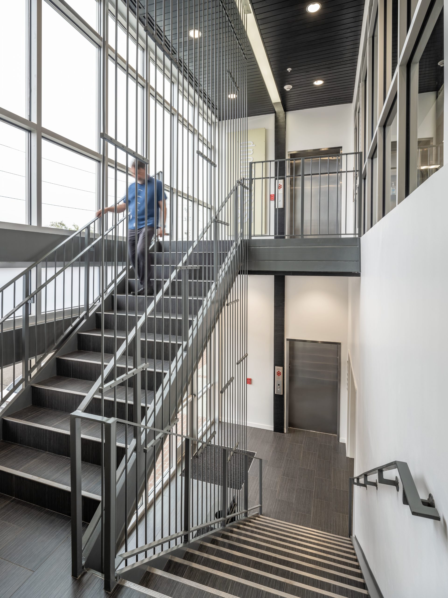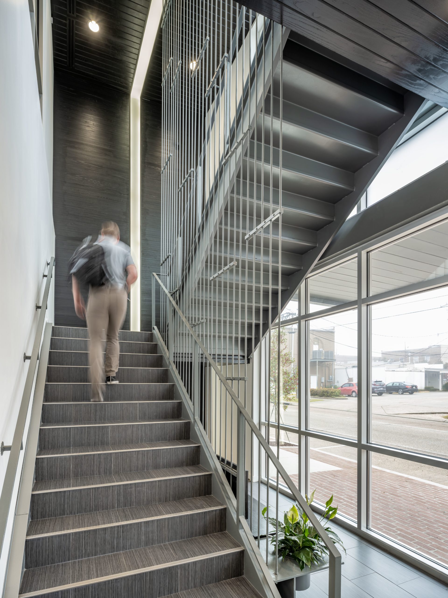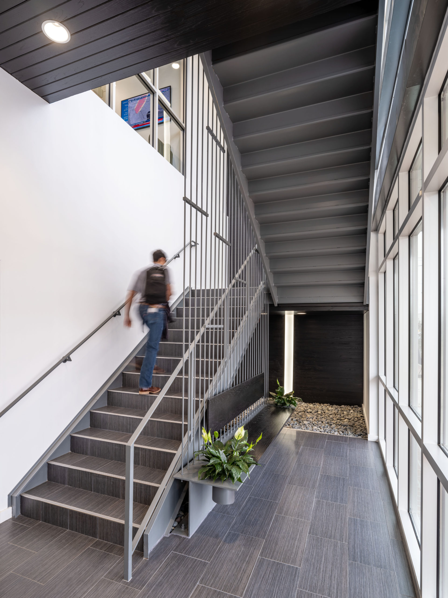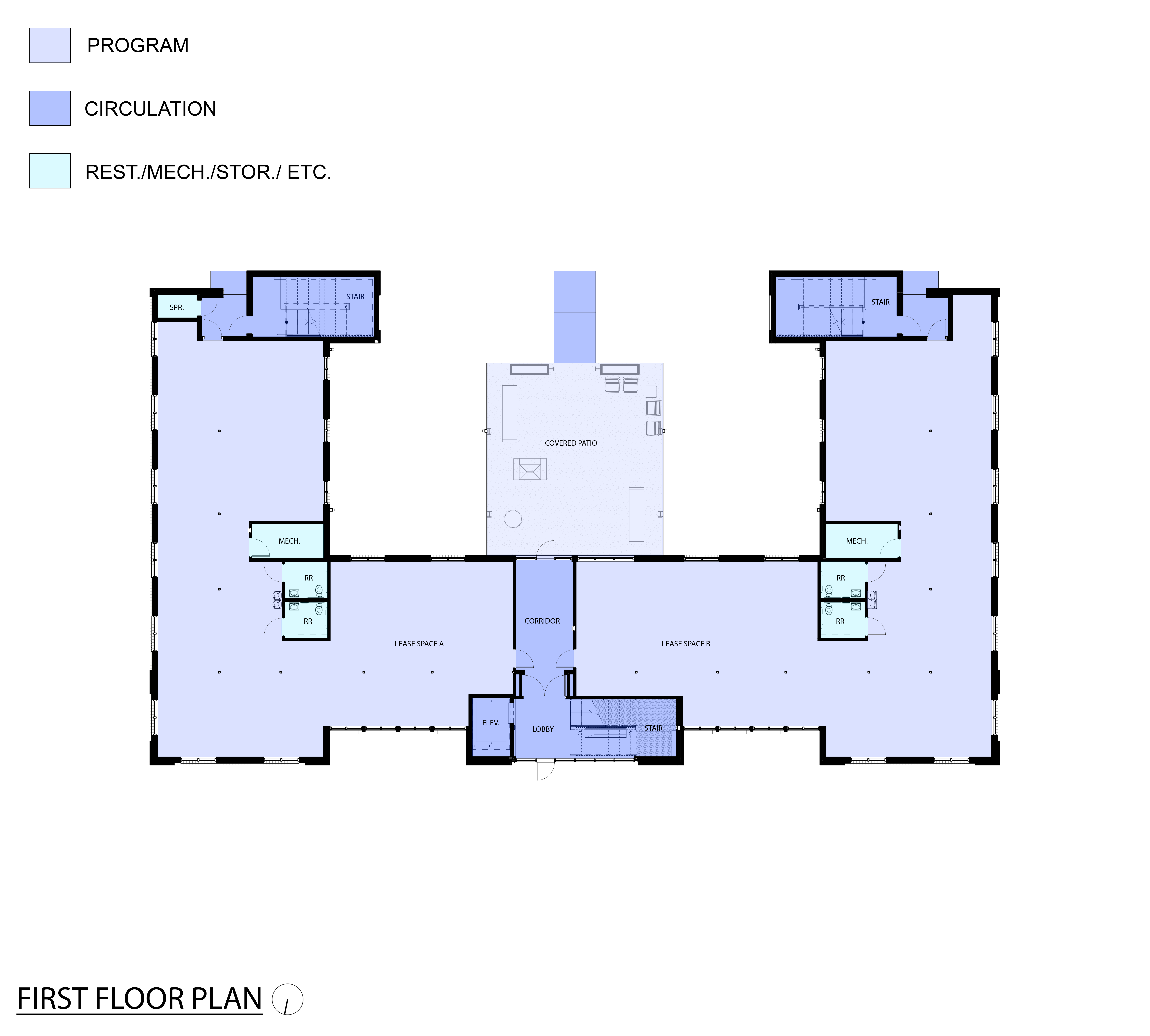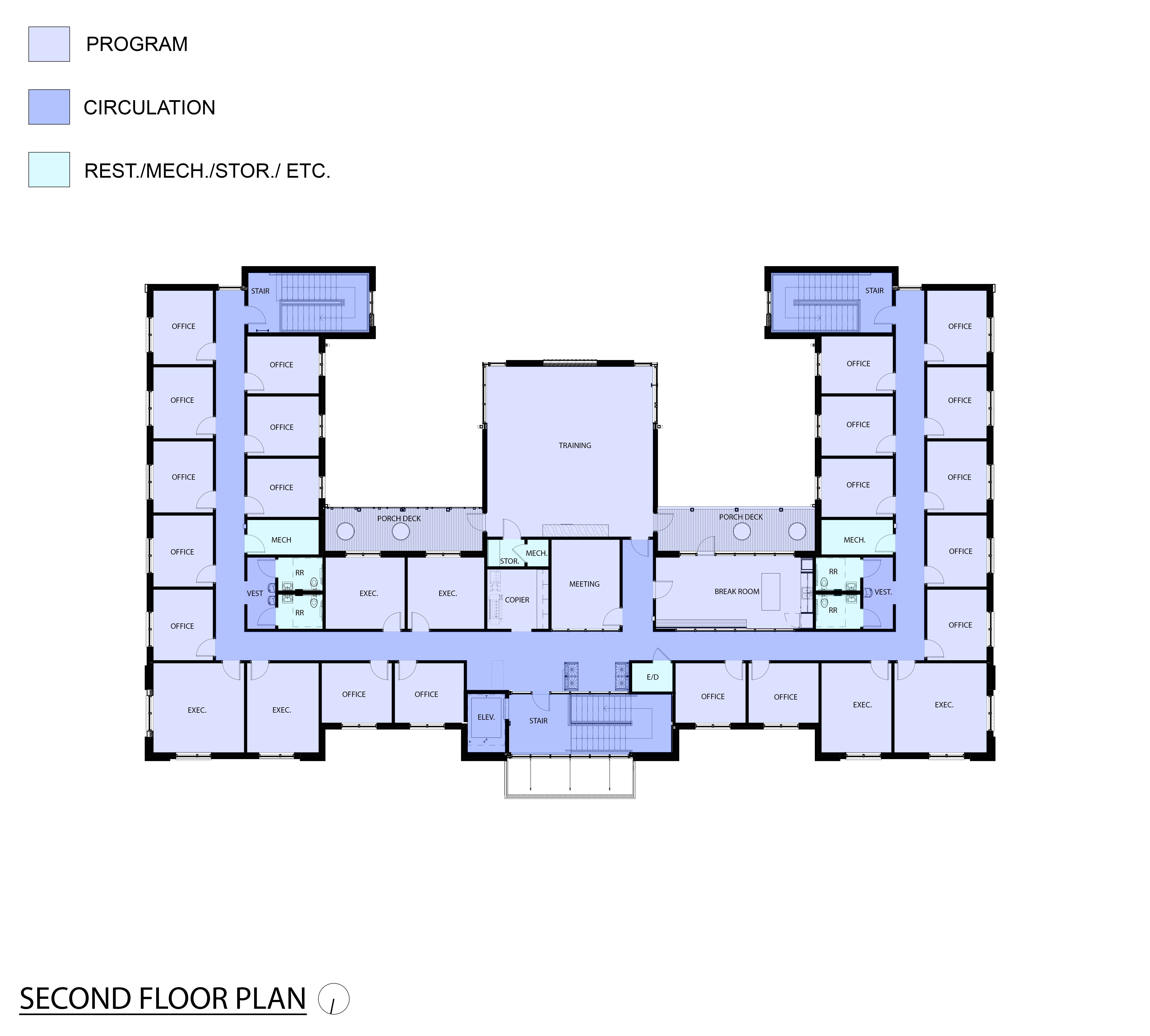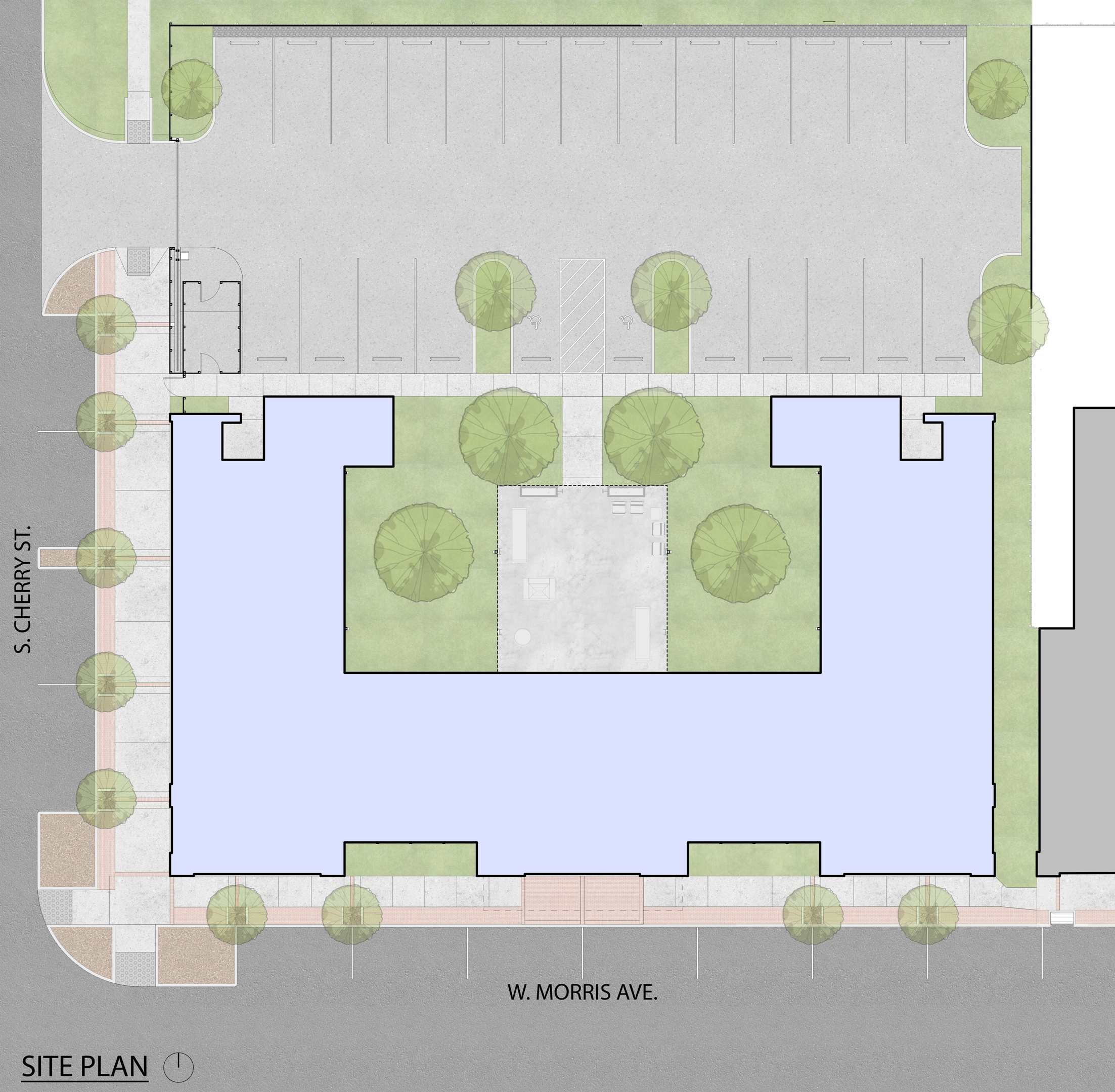Stoa Group Headquarters
The new office headquarters for Stoa Group is a 16,000 sq. ft., two-story structure in the heart of downtown Hammond, Louisiana. The majority of the first floor is designed as speculative office space for future tenants. Stoa Group, a development company specializing in multi-family residential, occupies the entire second floor. At Stoa Group, they strive to provide their residents with an elevated way of life. They do this by promoting exceptional community culture and providing exceptional homes on pristine properties that employ the newest tools. They also believe in preserving and taking care of their surrounding communities, so they chose to house their headquarters in historic downtown Hammond. The building is sited directly on the property line as a corner property, aligning with the existing street façade, with employee parking in the rear. Materials for the new building include dark gray modular brick, clear anodized aluminum storefront, prefinished aluminum canopy, painted exposed steel columns and beams, and galvalume corrugated siding. An interior architectural stair provides access to the second floor at the center of the building. The interior spaces comprise staff and executive offices, a large staff training classroom, and a staff breakroom with a “coffee shop” vibe. The first floor beneath the training room is an open-air patio with outdoor seating.

