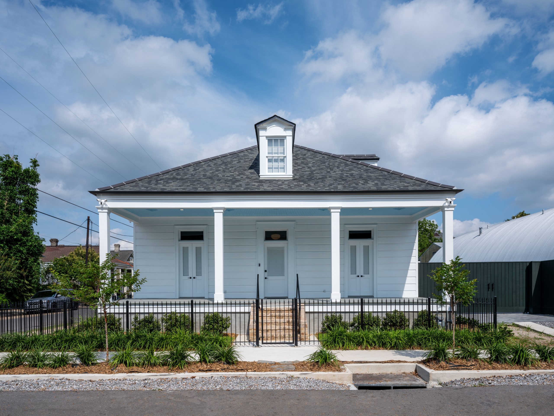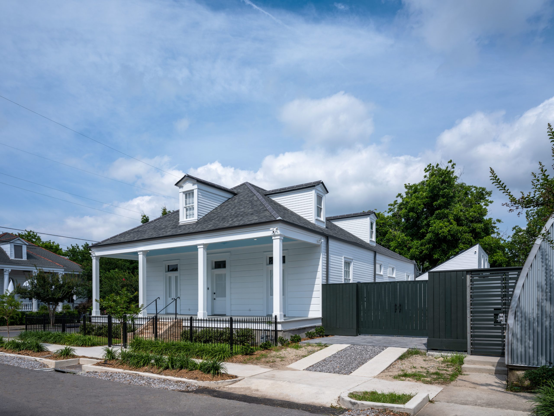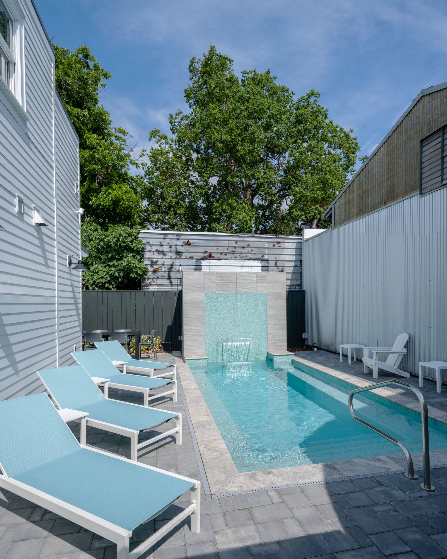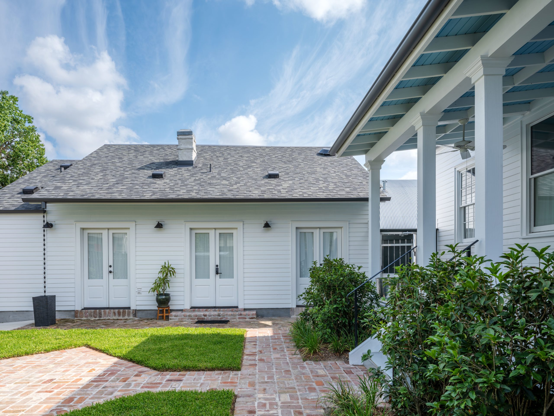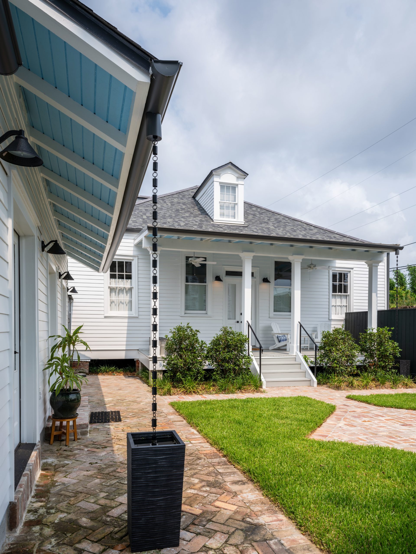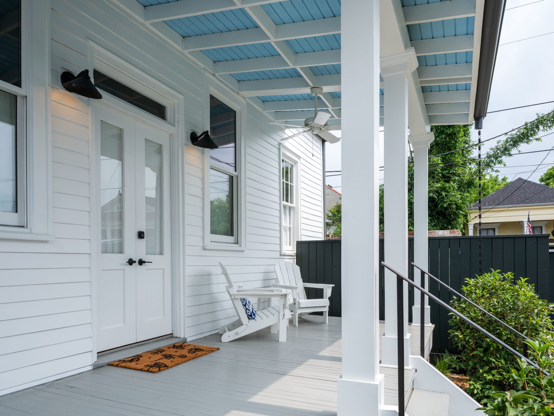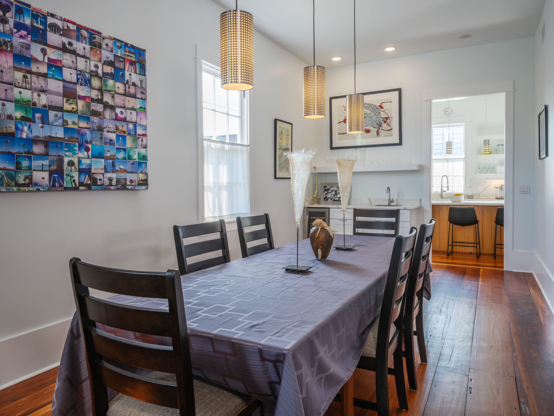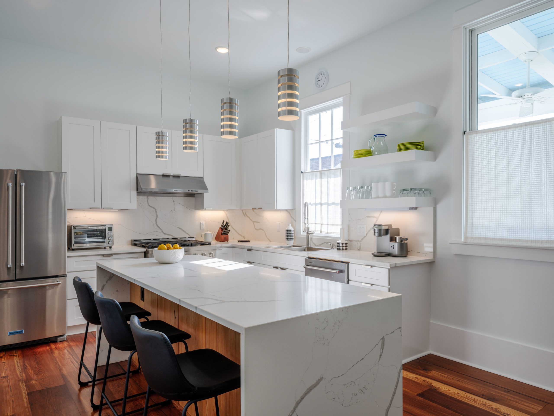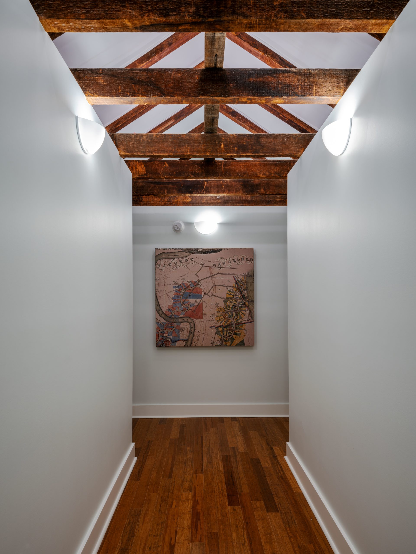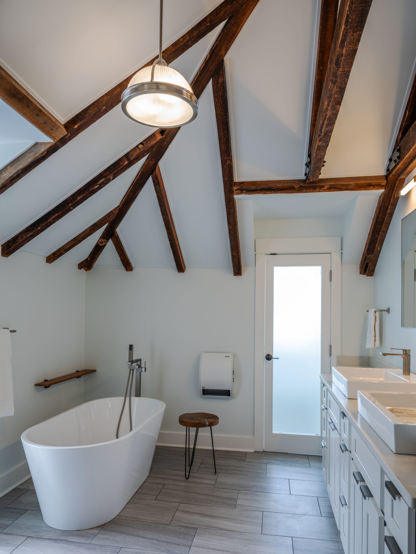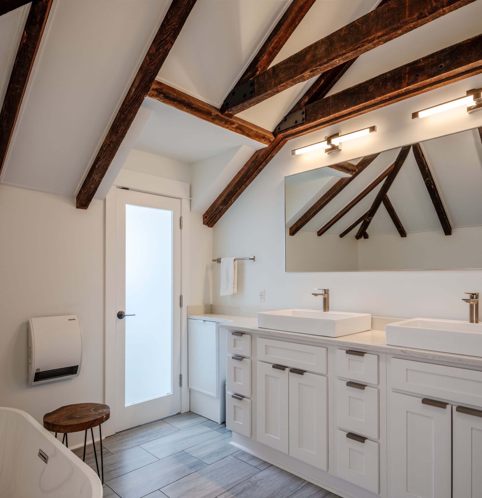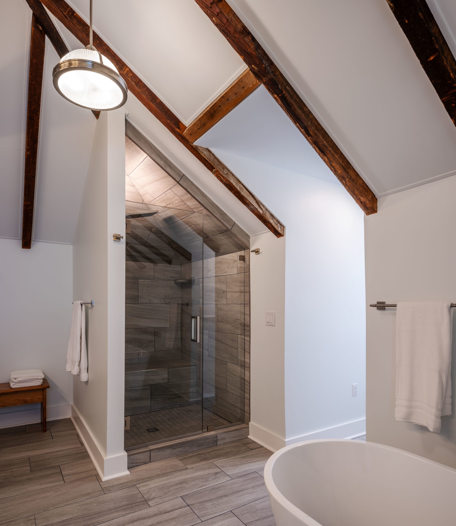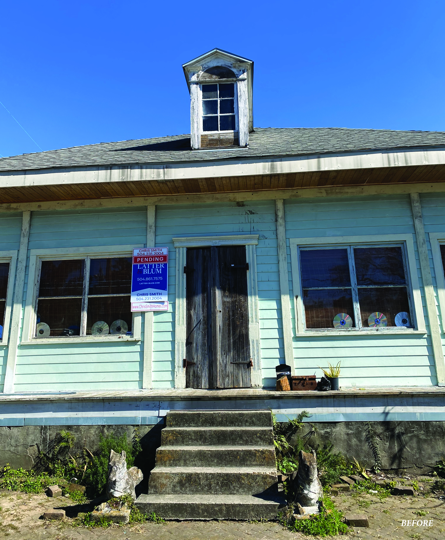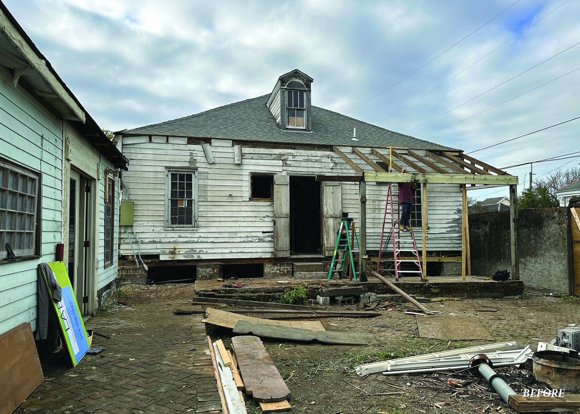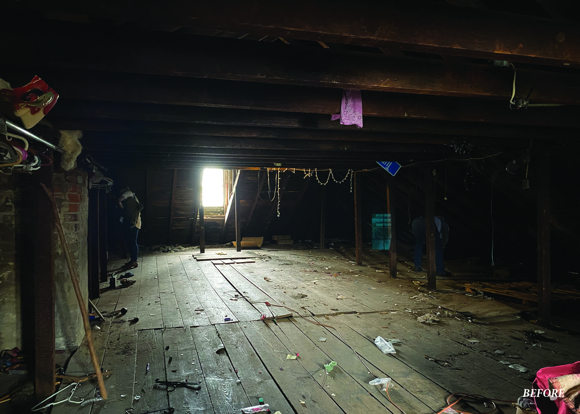639 Desire Street
The building, identified as a circa 1841 Center Hall House, was originally a single-level structure with a large, unfinished open attic. Initial research on-site revealed that the framing was of Norman post-and-beam construction with mortise, tenon and pegged connections from floor to wall and wall to roof. A historian was engaged to further investigate the building’s ownership history and confirm the exact date of construction, with findings estimating it to be from around 1841. Research also uncovered that a separate structure on the property, known as a “dependency,” served as the kitchen and servants’ quarters for the main house. Over time, later additions had been made to the property.
The developer sought to restore the building to its original center hall layout, finish the attic as a primary suite, and restore the dependency to its original form by removing the later additions. The project also aimed to secure tax credits, and a swimming pool was requested to be added to the site.
A key challenge was to preserve and respect the integrity of the Norman post-and-beam structure while modernizing the building to meet current standards. Simultaneously, it was essential to adhere to the Secretary of the Interior’s Standards for Rehabilitation to qualify for the available tax credits.
The final restoration recreated the original floor plan of the center hall house, renovated for long-term use. The project successfully met the requirements of the Historic District Landmarks Commission, the State Office of Historic Preservation, and the National Park Service’s Secretary of the Interior’s Standards for Rehabilitation.

