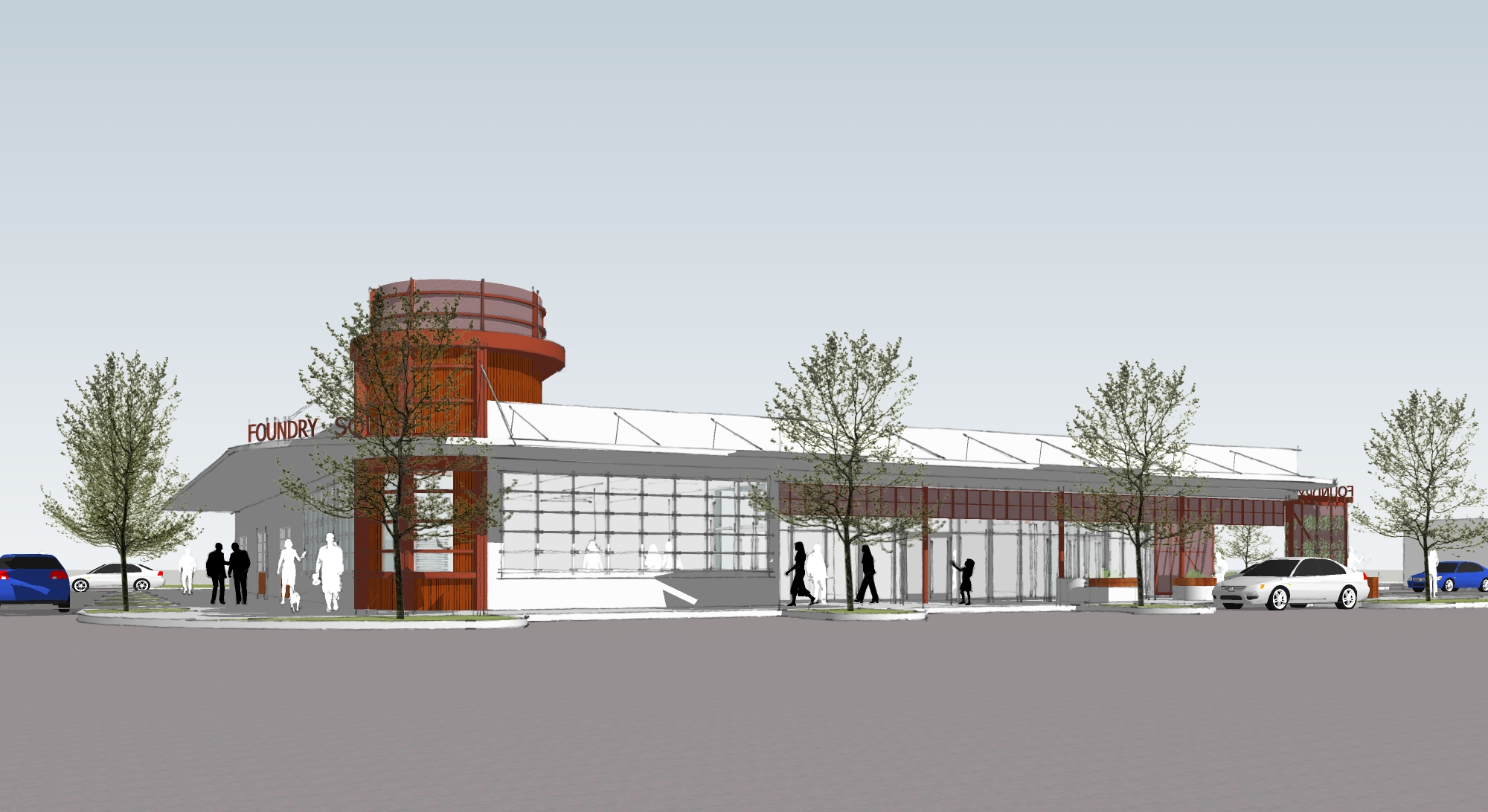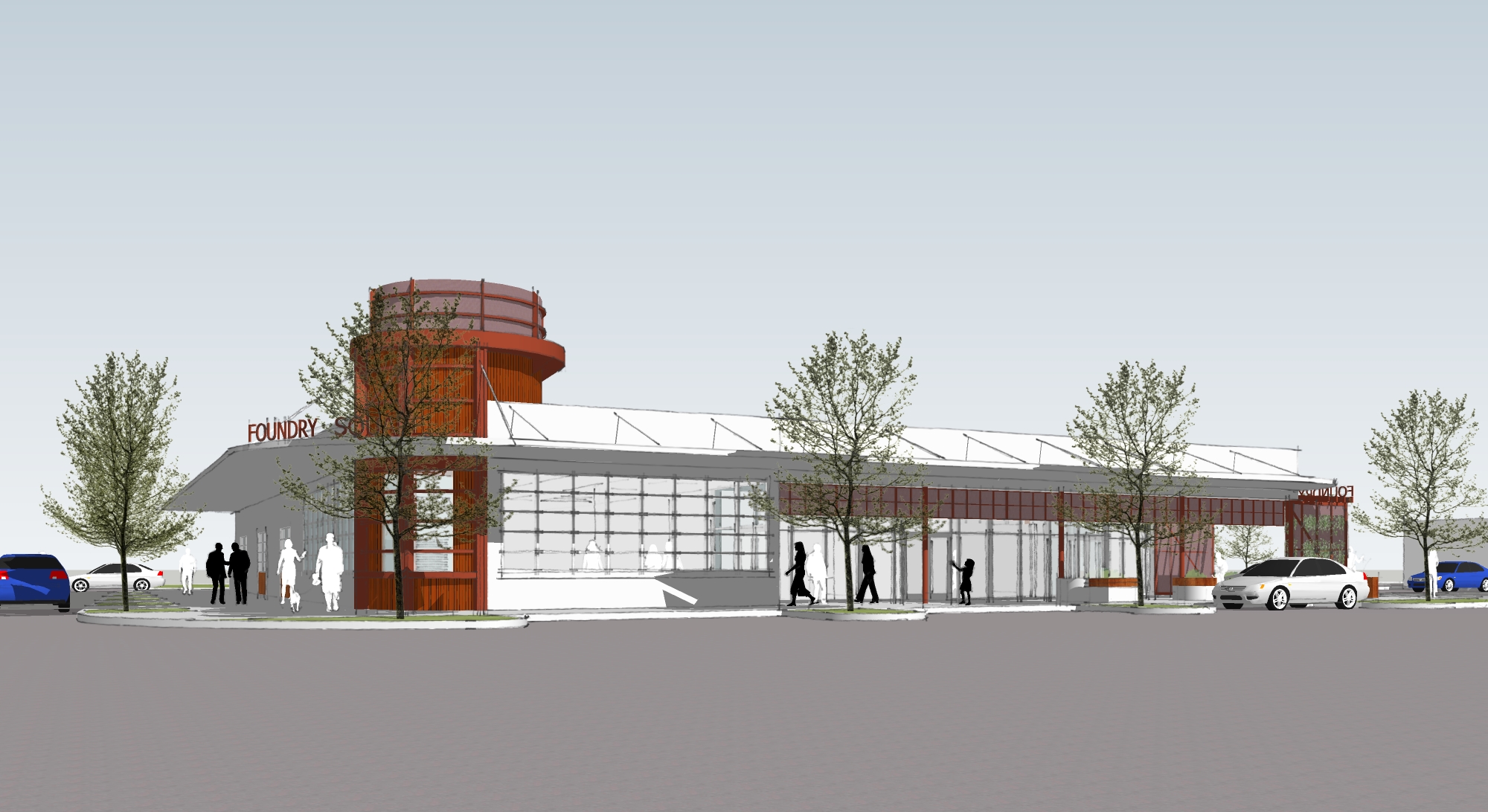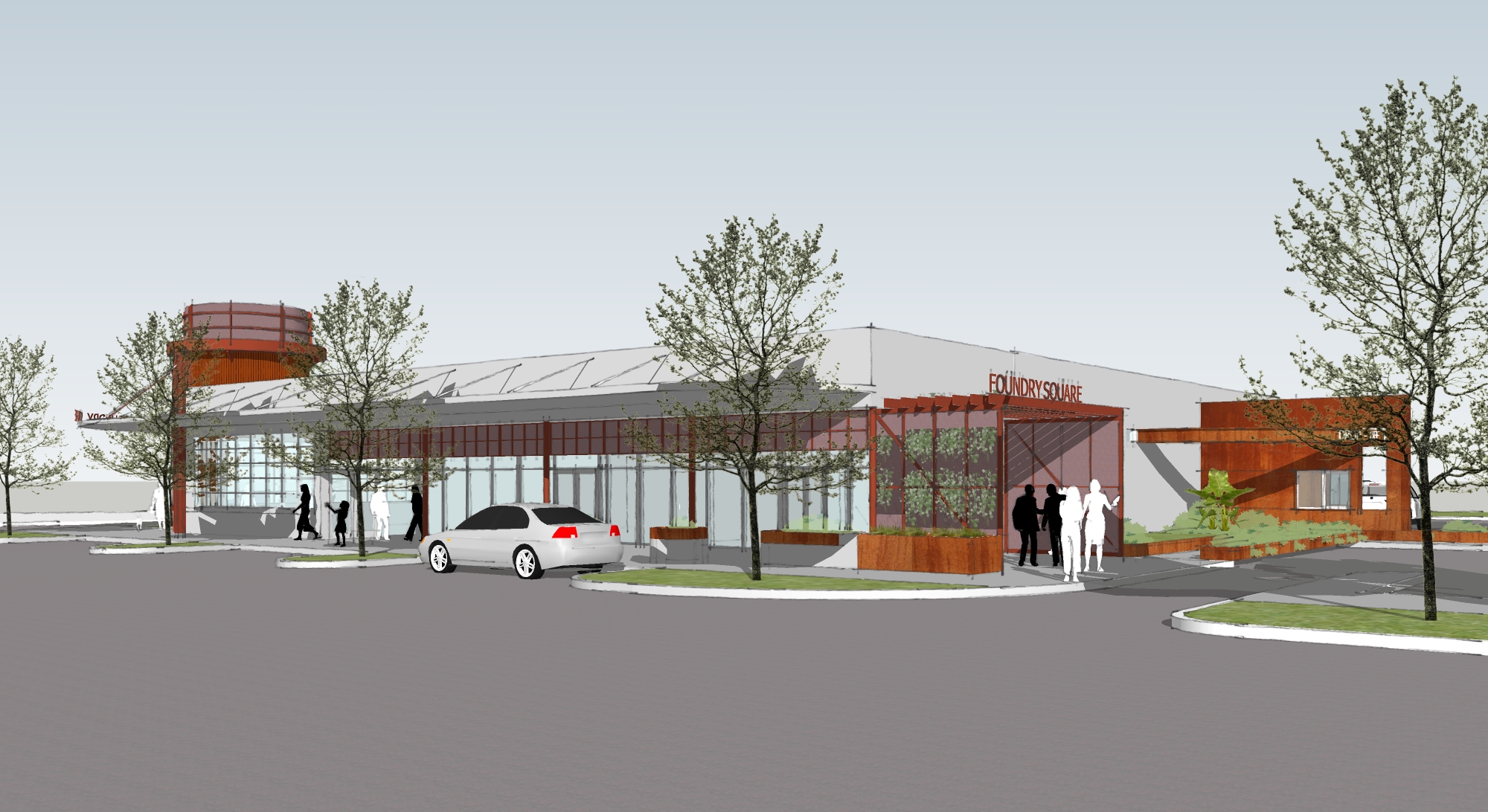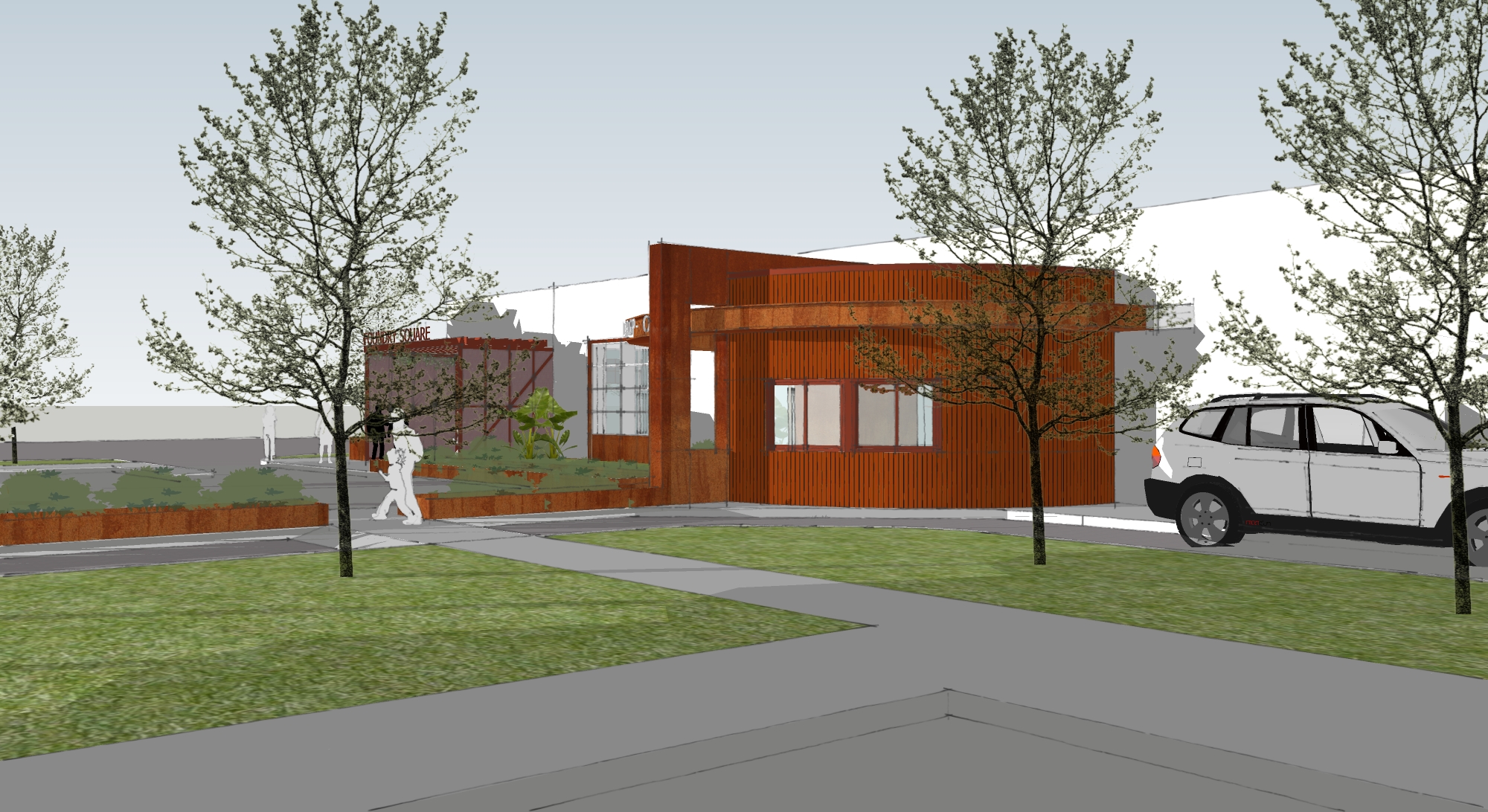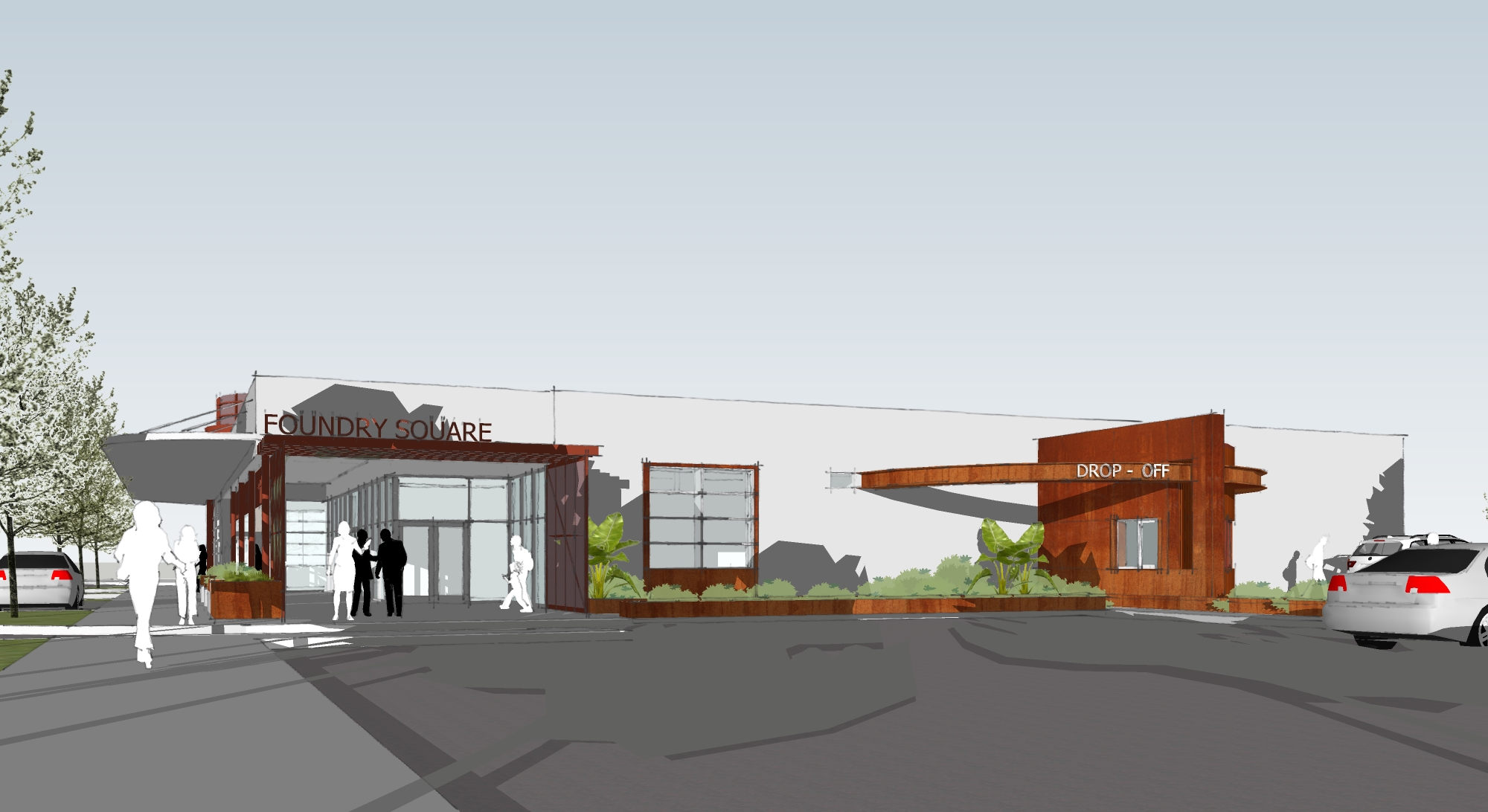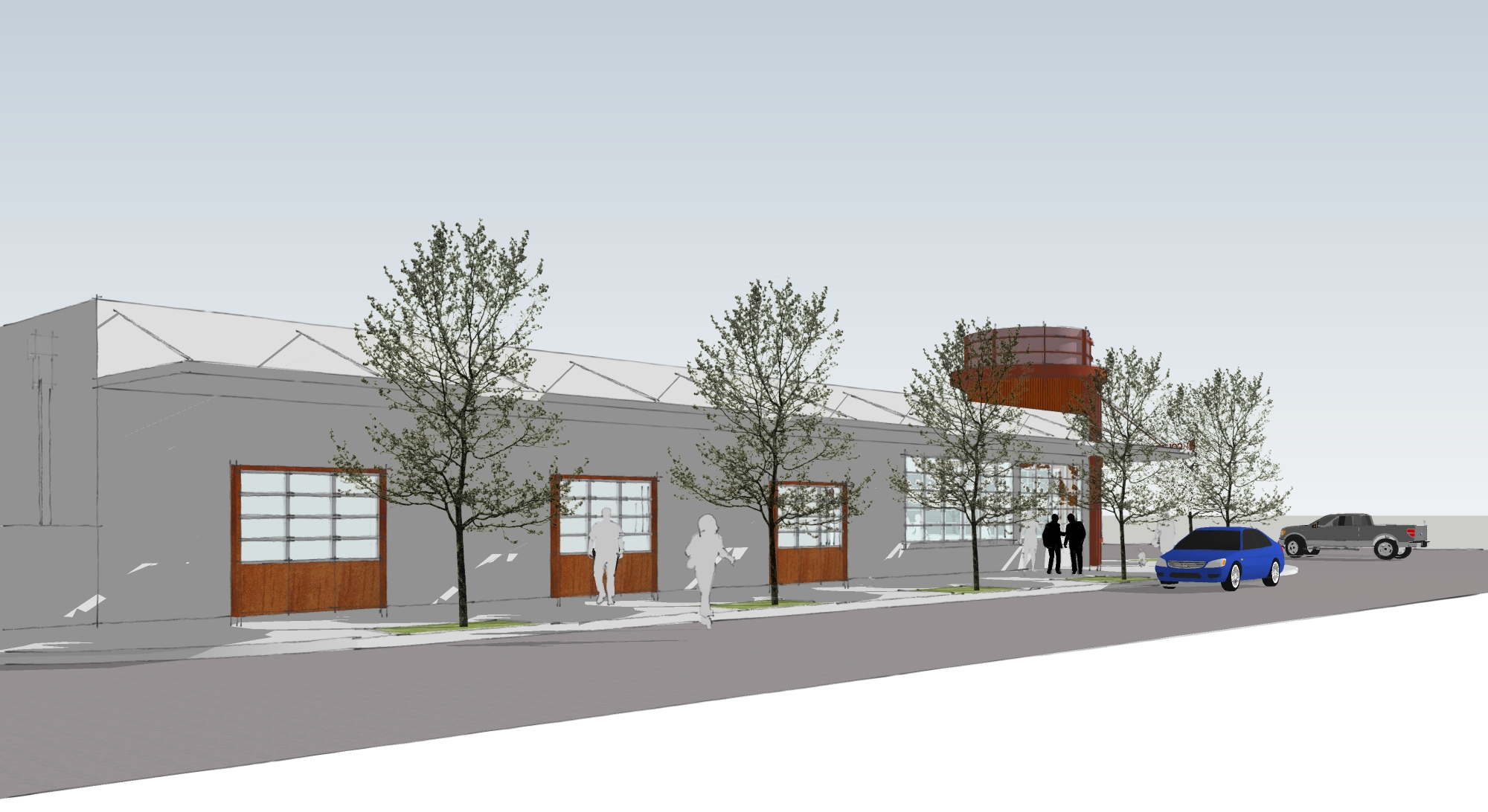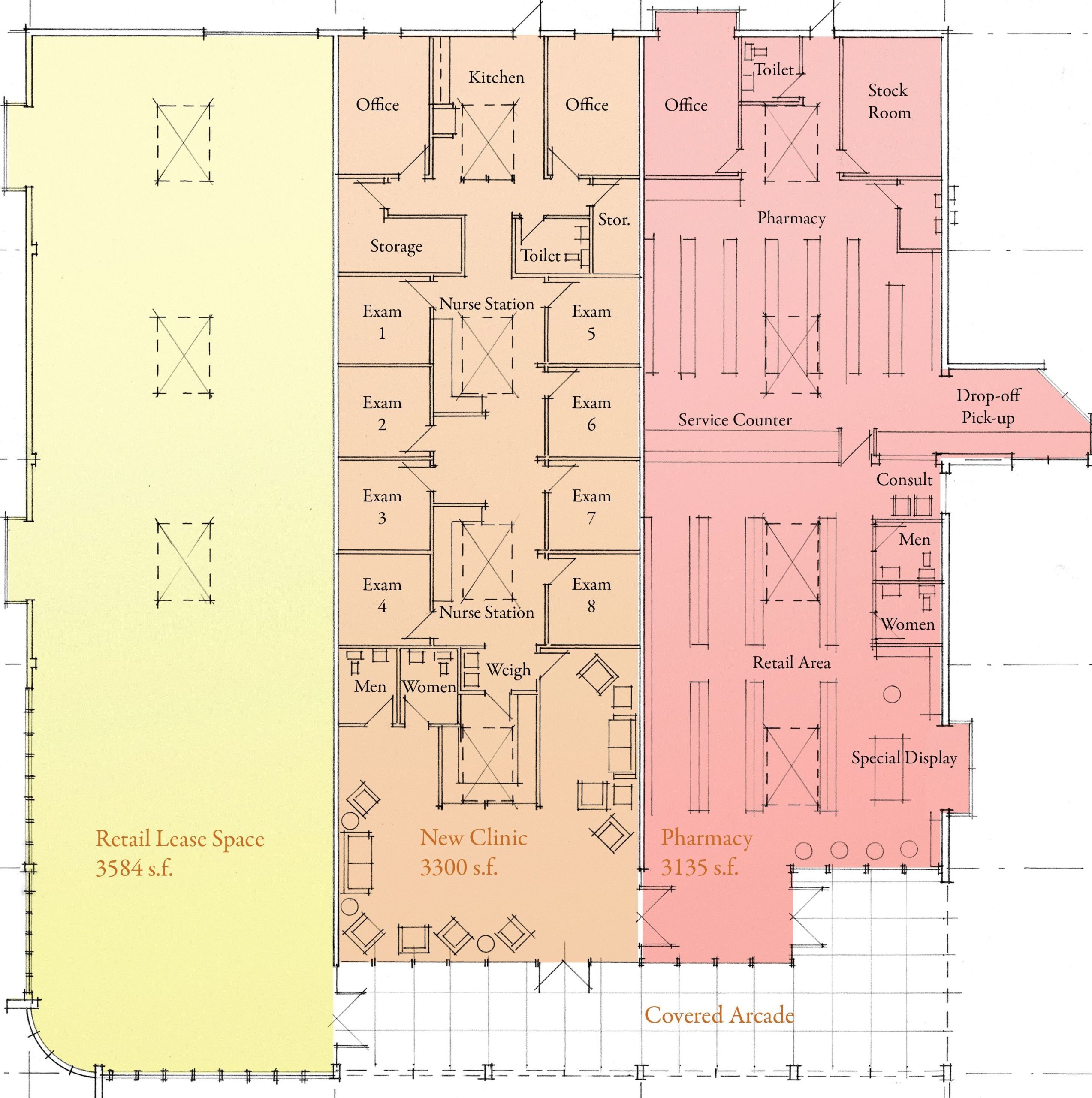Albany Foundry
The Albany Foundry project is a renovation to an existing 11,085 s.f. industrial foundry which has stood vacant for years in Albany Louisiana. The existingstructure is comprised of 8” thick cast-in place exterior walls with a column and beam structure within. The renovation design embraces the industrialnature of the existing building and its preceding use. Interior structural elements will be left exposed. The new design will subdivide the building intothree 3000 s.f. tenant spaces. A pharmacy will take up one bay leaving the other two for future unknown tenants. The tenant storefronts are held away fromthe existing facade to allow for an under-roof open air arcade allowing covered entry to each of the tenants. Also an iconic circular tower element willbe added to the corner of the building accentuating the curvature of the existing building corner.

