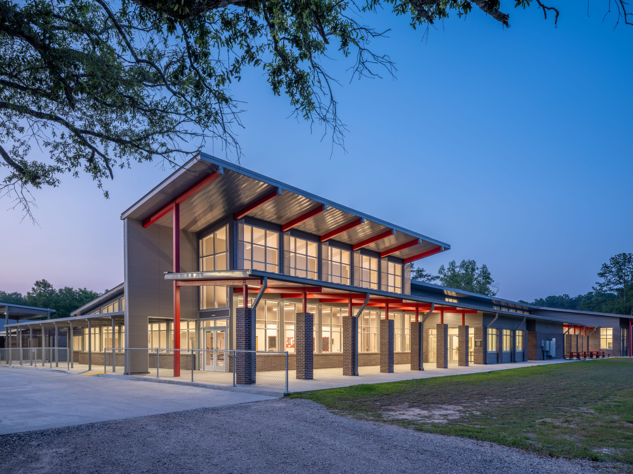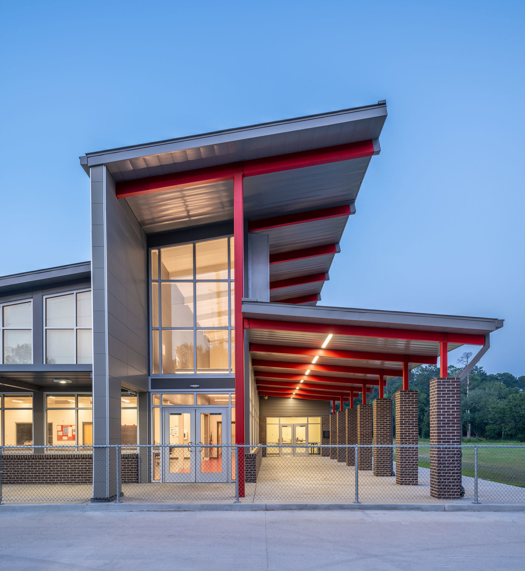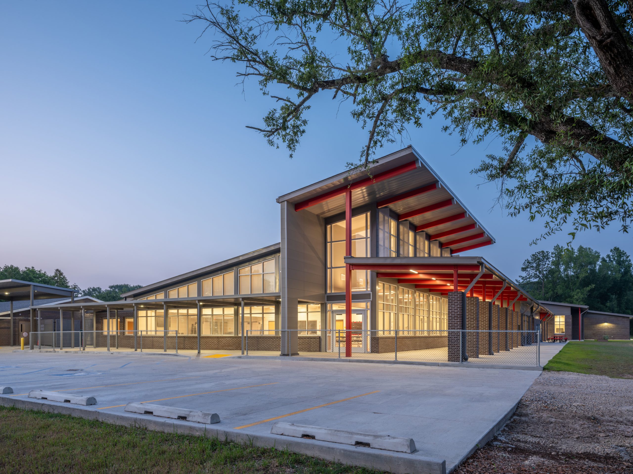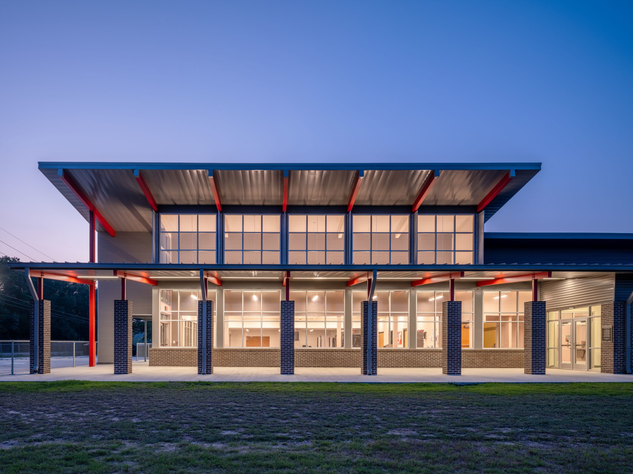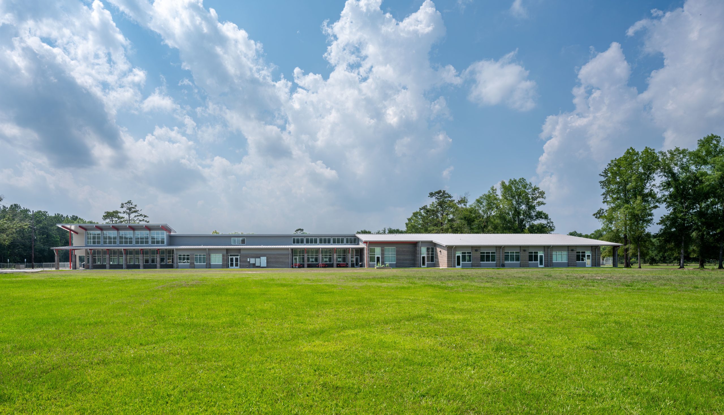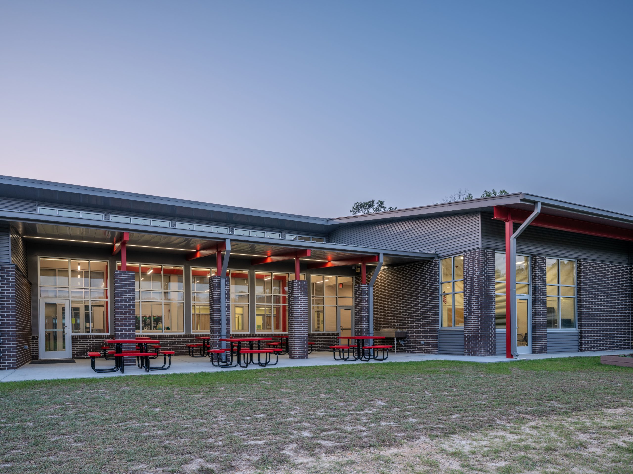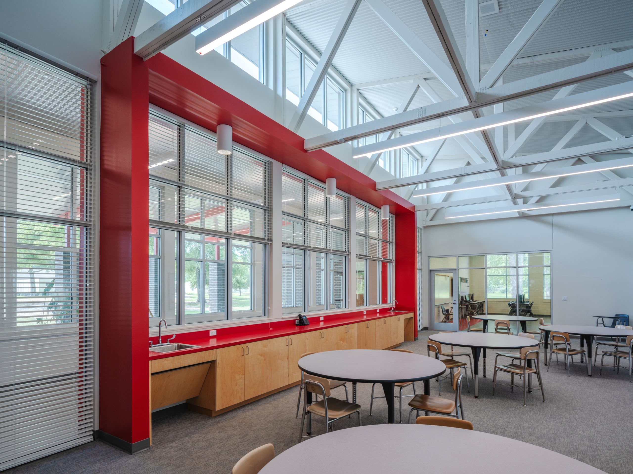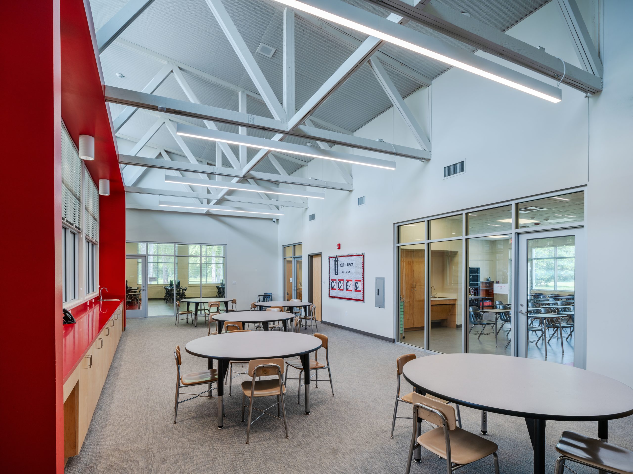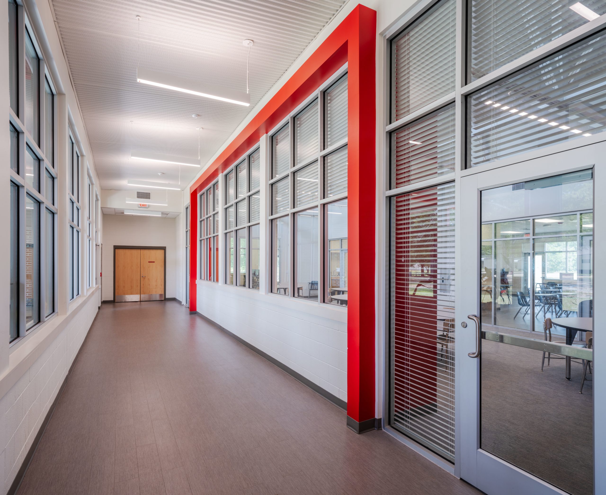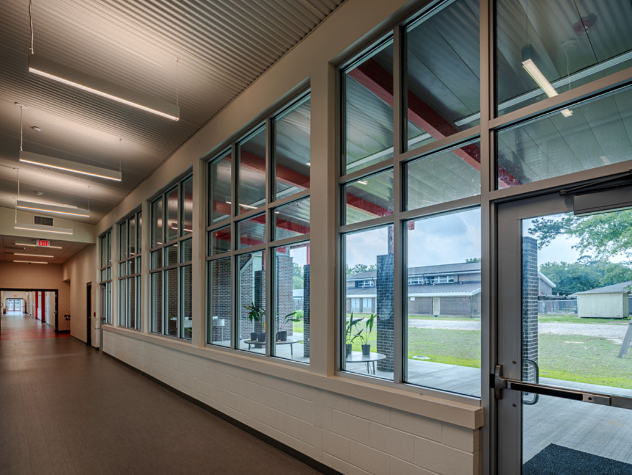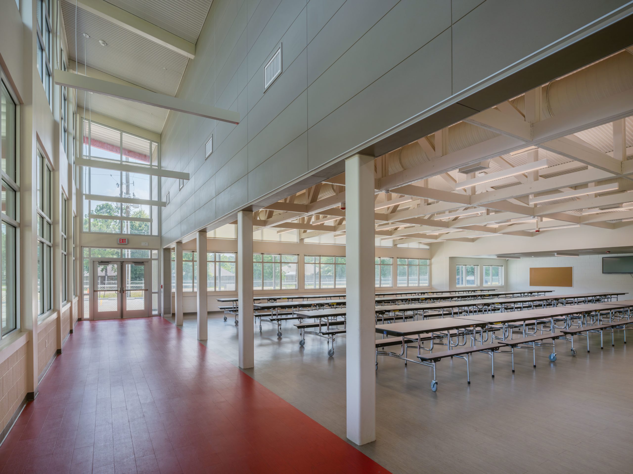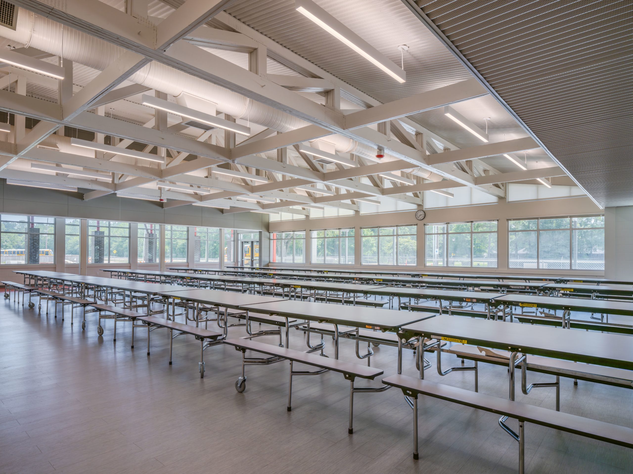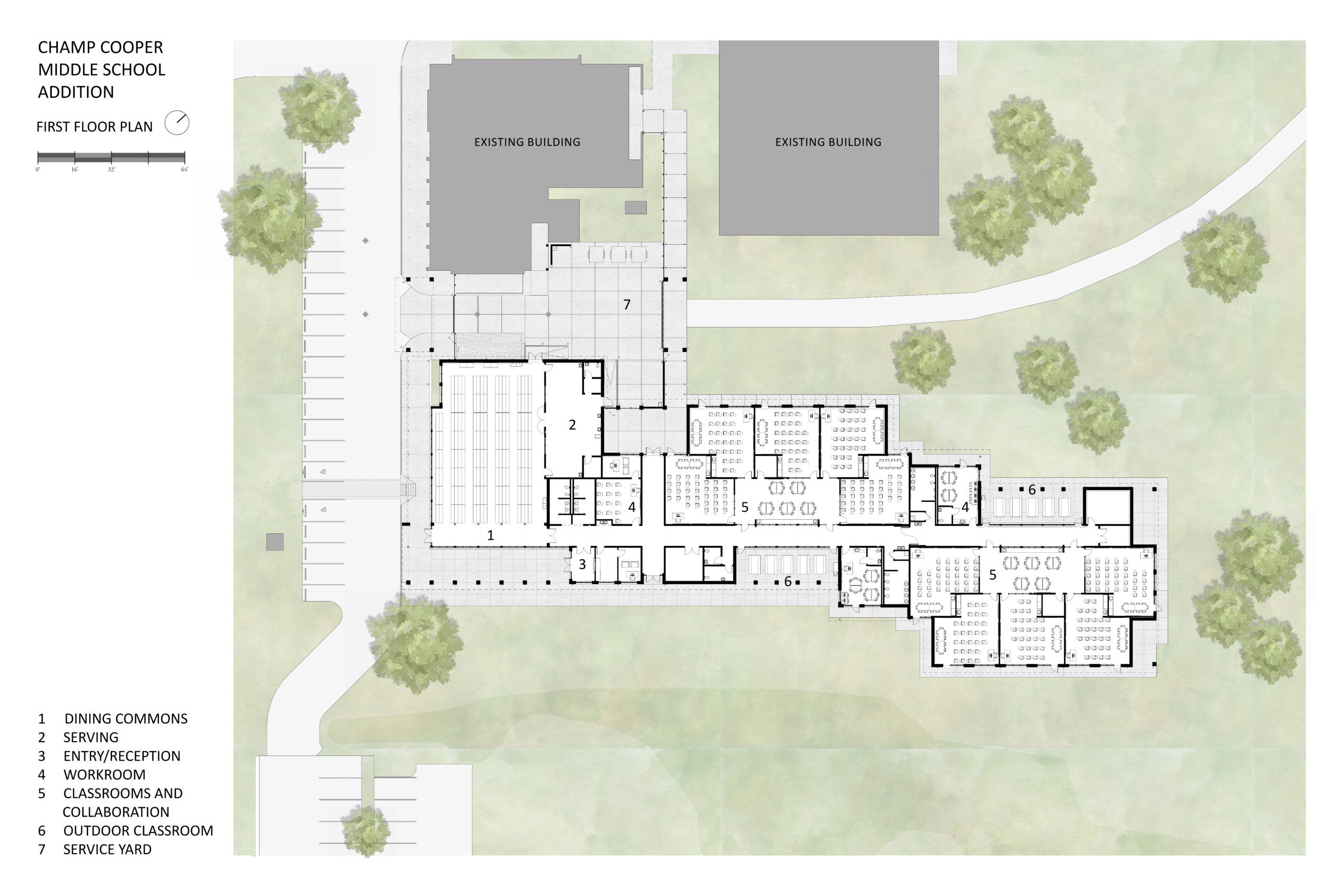Champ Cooper School Additions Phase 1
The Champ Cooper School Classroom building is a 22,060 SF one-story building that is the first of three phases to the school campus. The building consists of two separate hubs with five classrooms within each hub, totaling ten classrooms. Each hub has an interior shared project collaboration space and an exterior shared collaboration space. The primary objective of the design of both the interior and exterior collaboration spaces is to promote additional learning opportunities and enhance and enrich the educational needs of middle school students by providing space for experiments or activities. Additionally, the building contains a dining commons area with a serving kitchen, a special education classroom, two teacher work rooms, a reception area, and two offices for administrative staff. The building was designed for natural light to be incorporated into each space, which allows students to access daylight to improve and positively contribute to the student’s academic performance.

