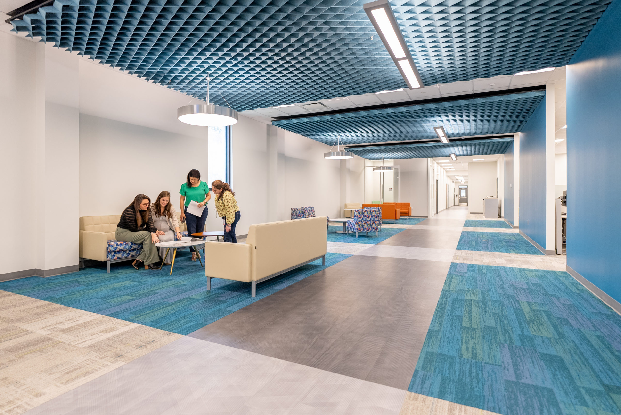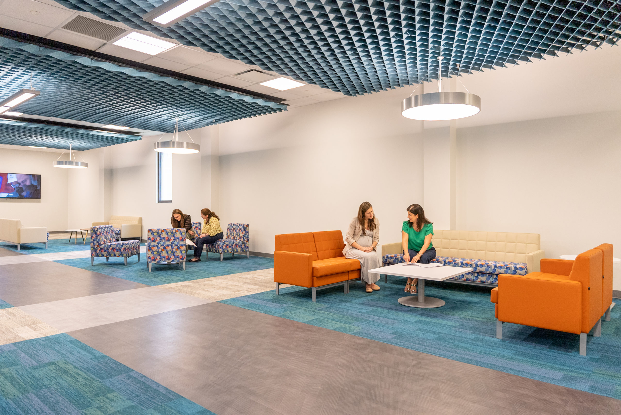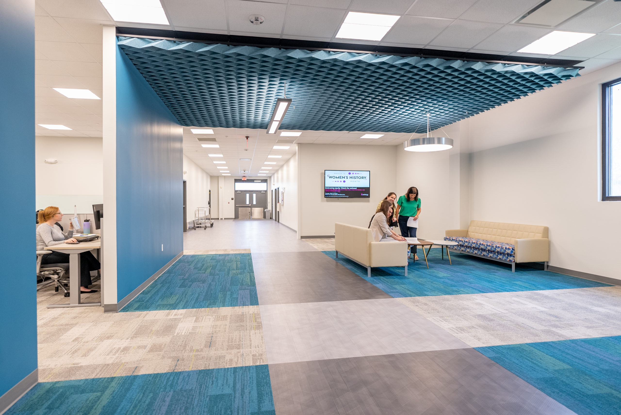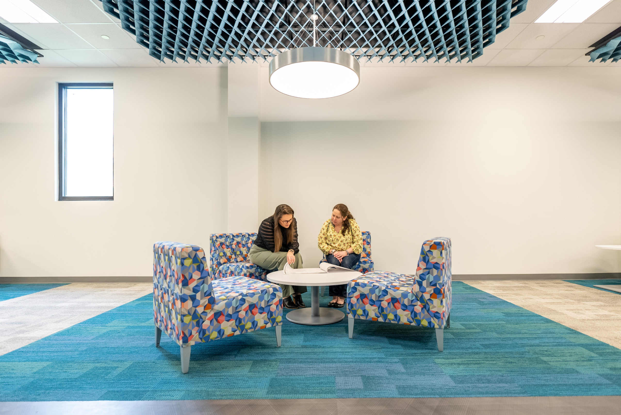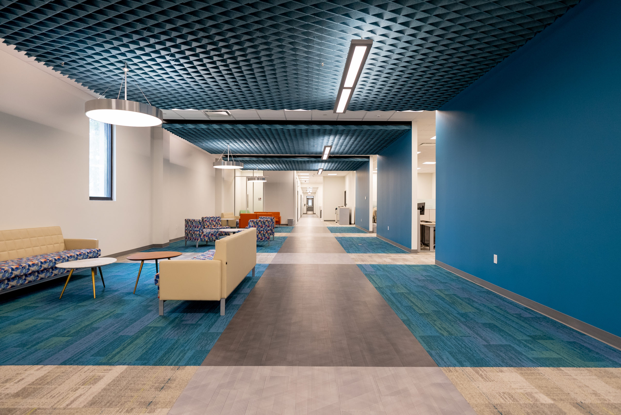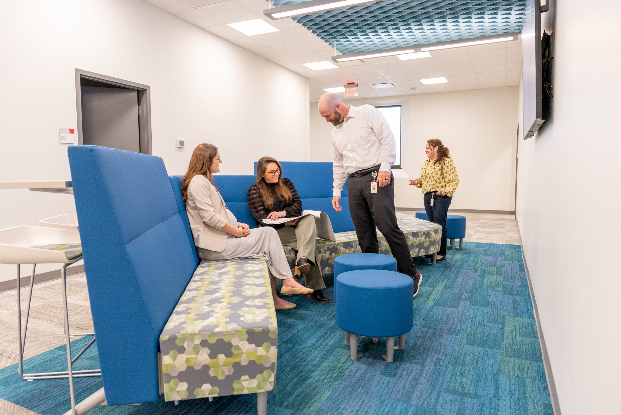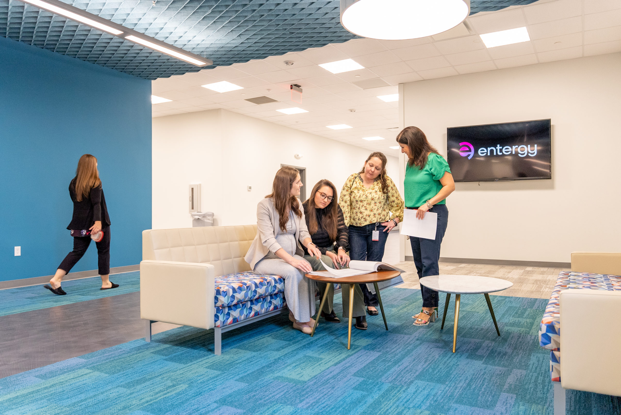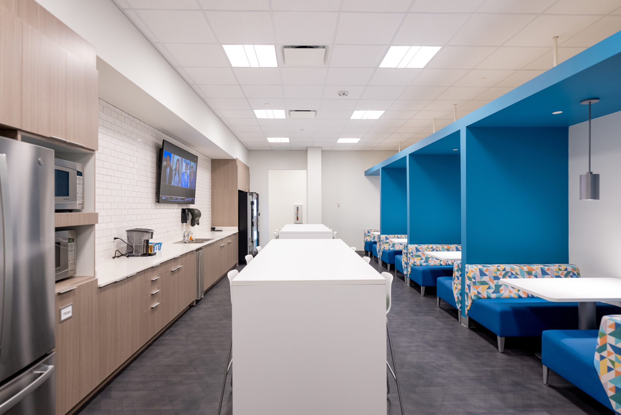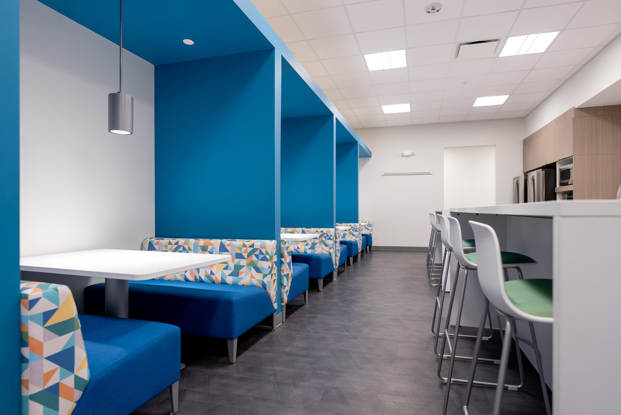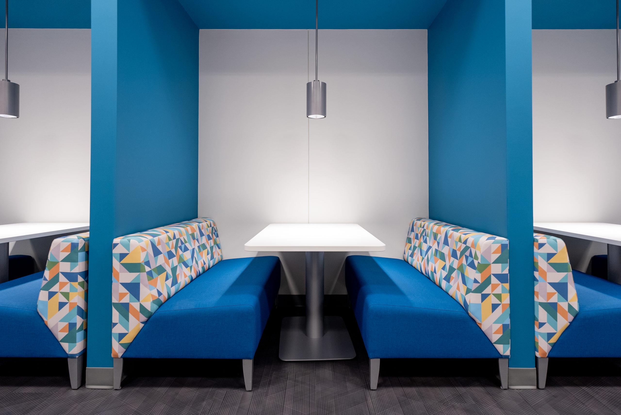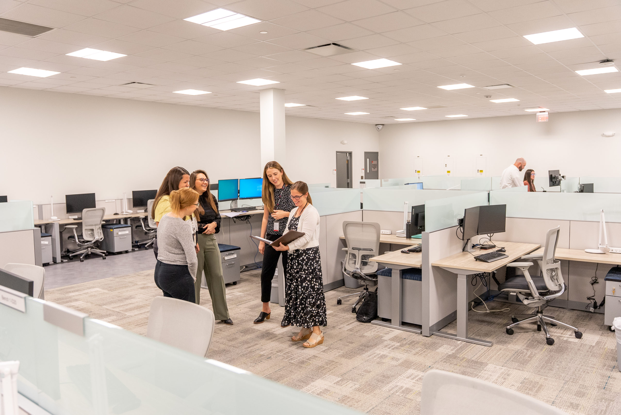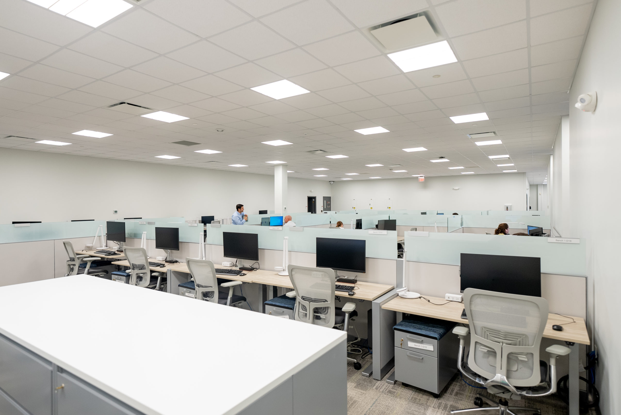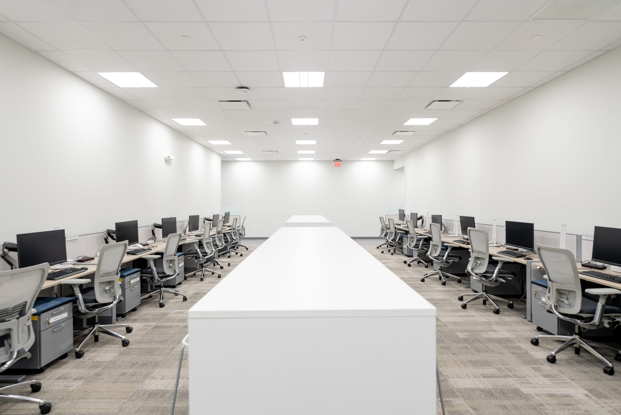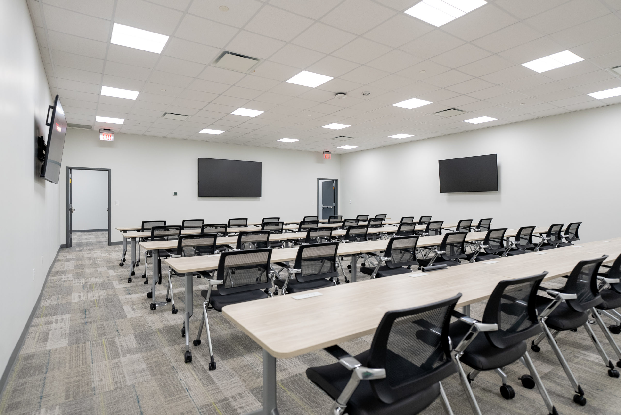Entergy Aerosol Building
In response to the pandemic, this large corporation adapted its work style to a hybrid model, which required a significant overhaul of its workspace. Rather than maintaining the “desk for everyone” approach, the new design focused on creating collaborative areas that foster intentional interaction between employees.
This interior renovation included a completely revised space plan to reflect the new hybrid working style, which involved reducing the number of desks and increasing the number of shared spaces. The design concept was based on creating intentional, collaborative spaces, including lounges around the perimeter with saturated pops of color, a flexible break room, phone rooms, huddle rooms, and meeting rooms of varying sizes. To provide an open feel, the office areas were fitted with lower panels that included glass screens and sound-masking to address acoustics.
The Aerosol Building is a former warehouse with very few windows. The new plan removed most of the interior walls, increased the size of the large training room, replaced all floor, wall, and ceiling finishes, replaced all millwork, integrated adequate electrical for technology, and upgraded the existing restrooms. The result is a vibrant, open space that allows both hybrid and non-hybrid work styles, accommodates meetings of all sizes, and promotes collaboration.

