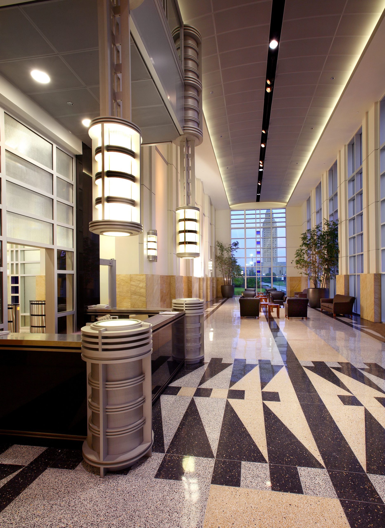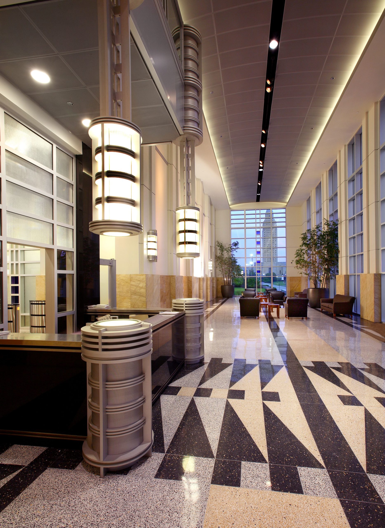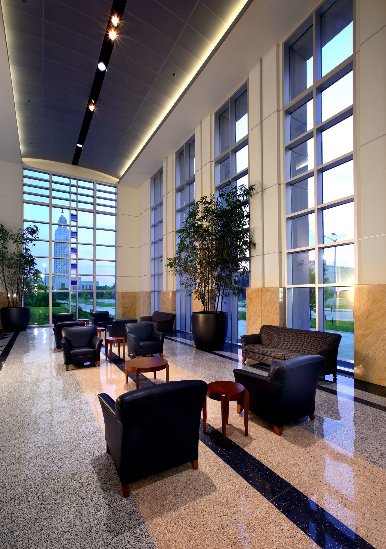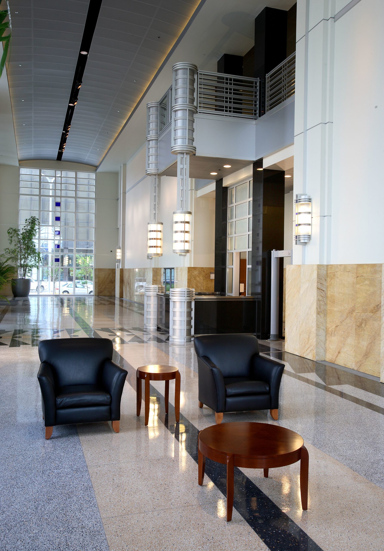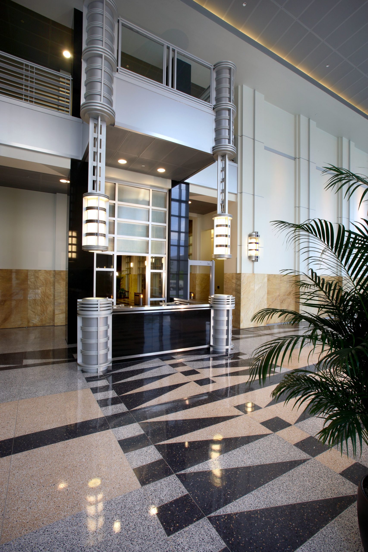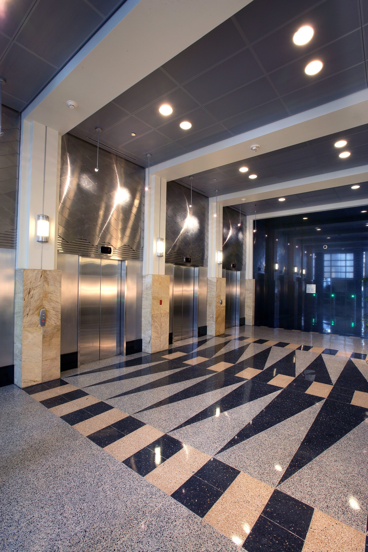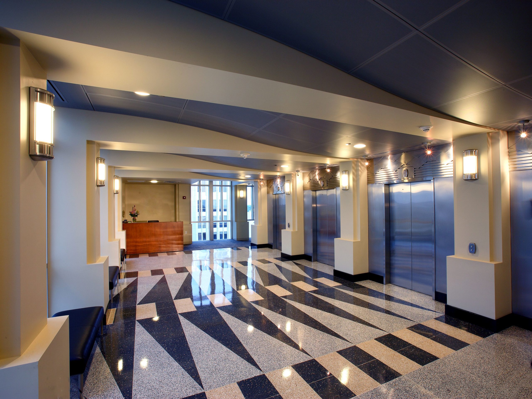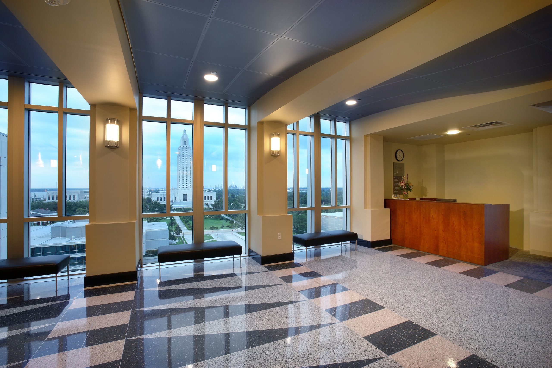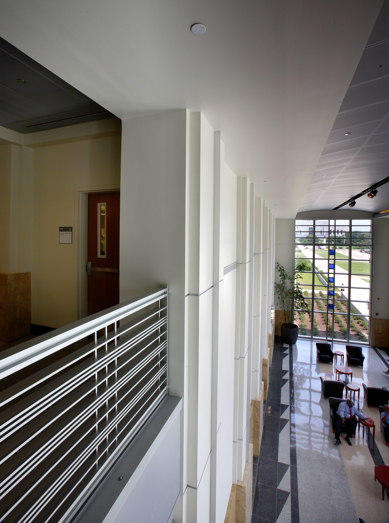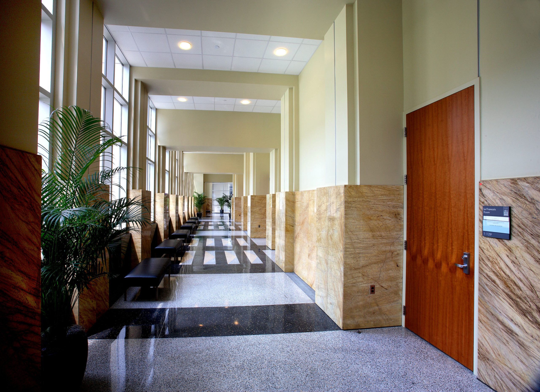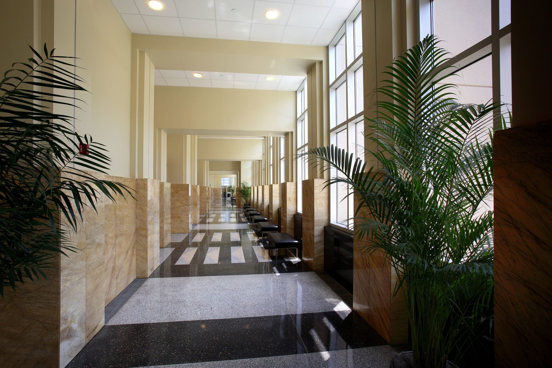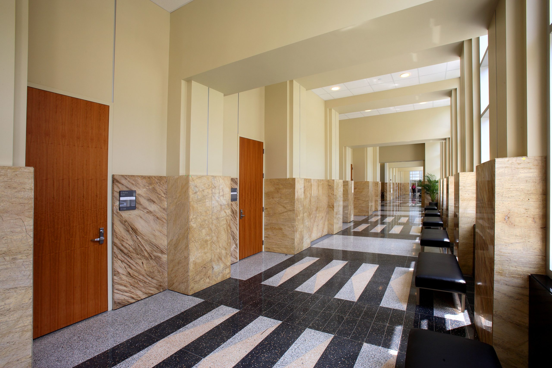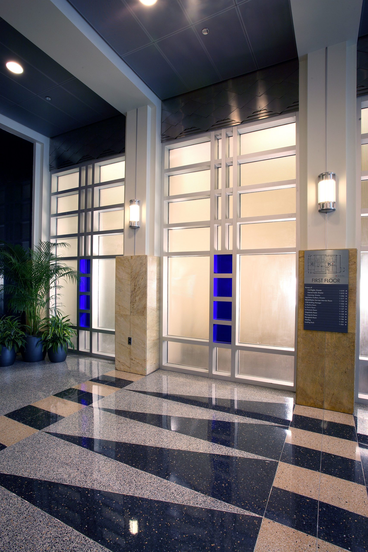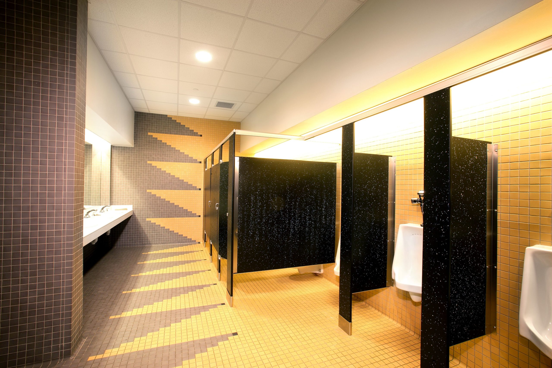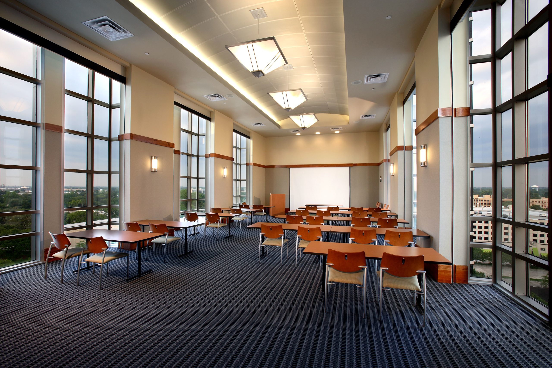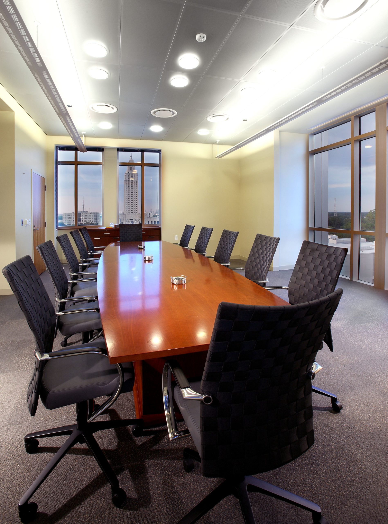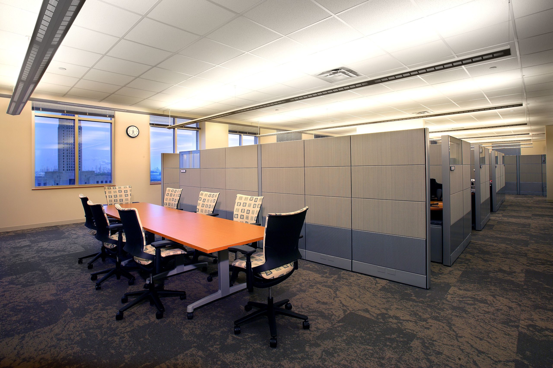Iberville State Office Building Interiors
Conceived as one of the brother buildings by the Capitol Park Interpretive Master Plan, the Iberville Building houses the Department of Social Services and forms one half of the new Capitol Park gateway. The 270,000 sq.ft., 9-story office building design is in cooperation with its adjacent gateway brother, the Bienville Building, to complete a group of four buildings facing the Louisiana State Capitol. The gateway concept draws from history in that the exploring brothers, Iberville and Bienville, discovered a gulf route to the mouth of the Mississippi River, the gate to Louisiana. The buildings both incorporate a third-floor roof terrace facing the capitol and a nine-story linear tower element. The elevator shafts are positioned so that exiting the cab provides a profound direct view of the WPA art deco design of the Louisiana state capitol and its expansive formal gardens. The majority of the buildings (including the Iberville) within the capitol park complex reference the forms and details of the WPA art deco influence. Primary materials include precast concrete panels, glass curtain walls, and aluminum wall panels. The tower is detailed with seven protruding curtain elements, serving as illuminated lanterns to contribute to the gateway marking.

