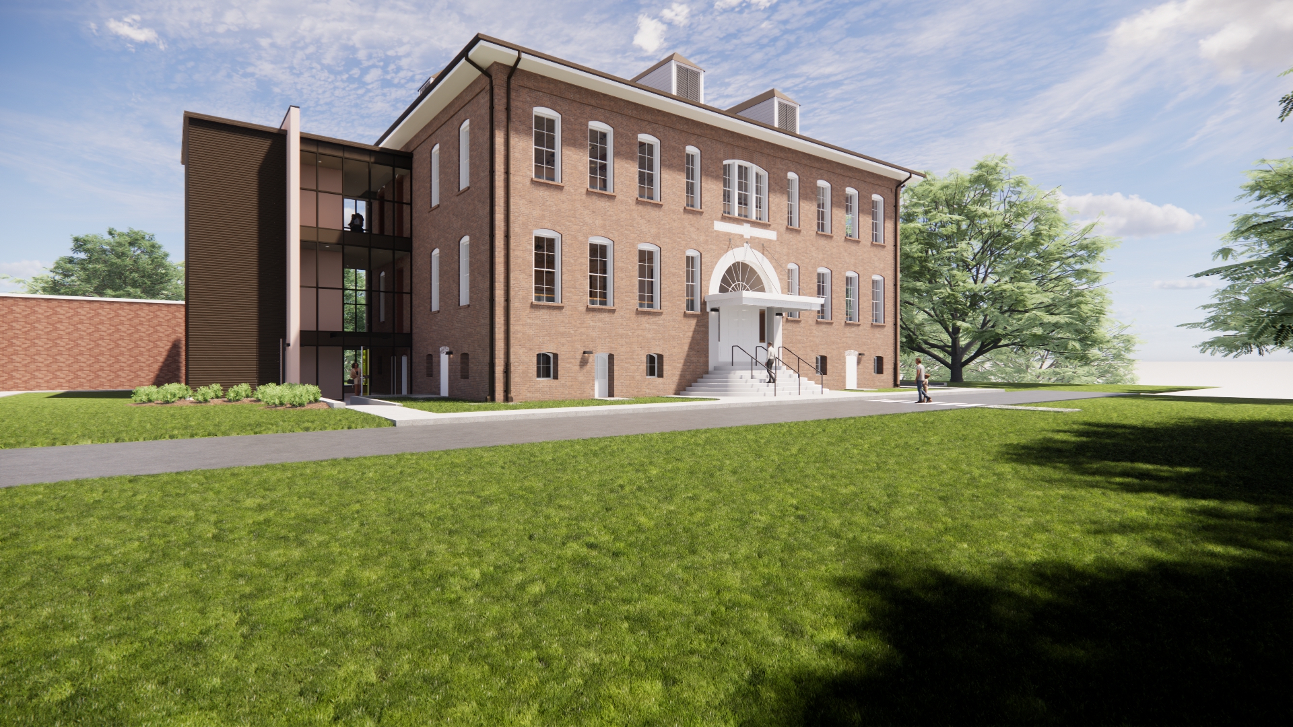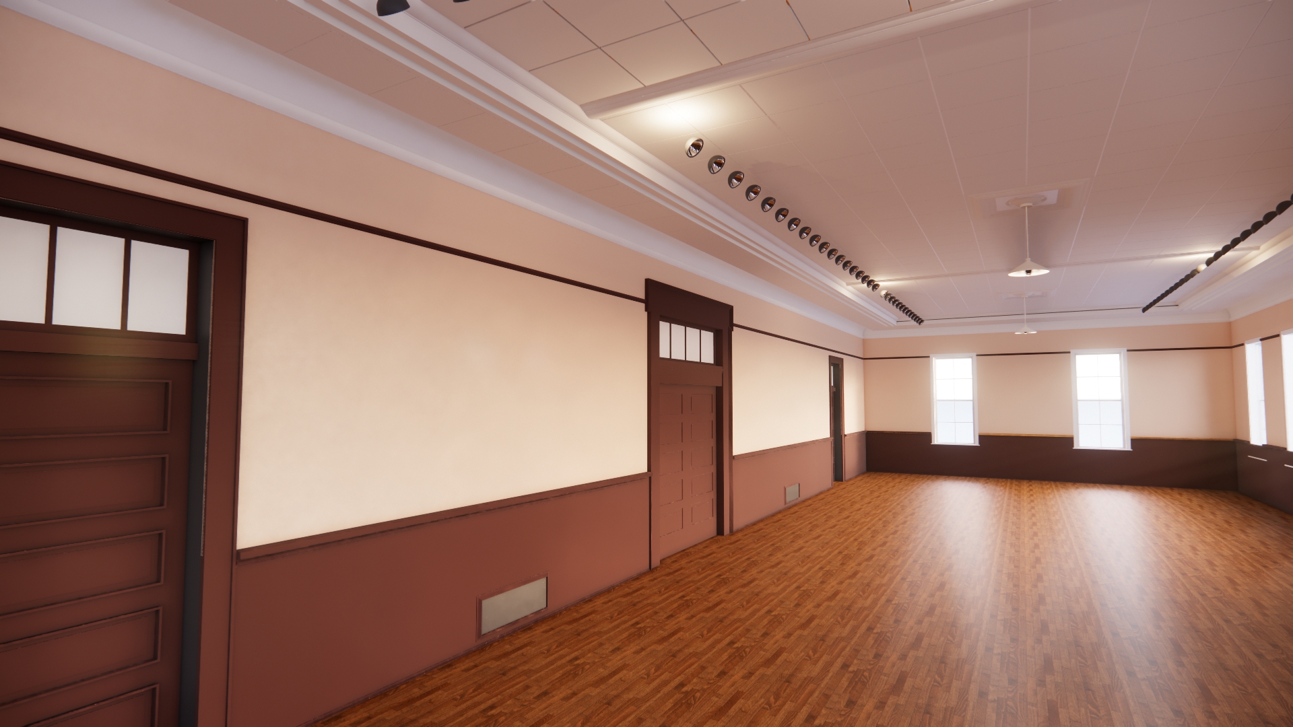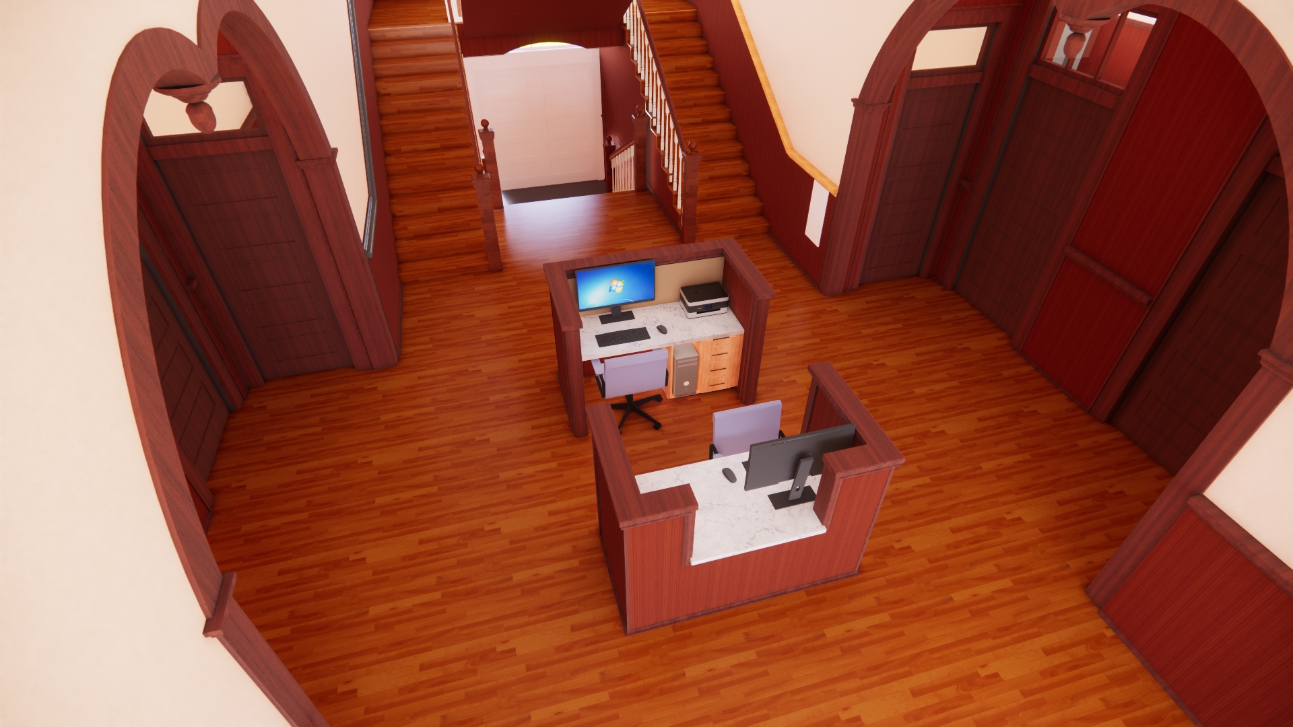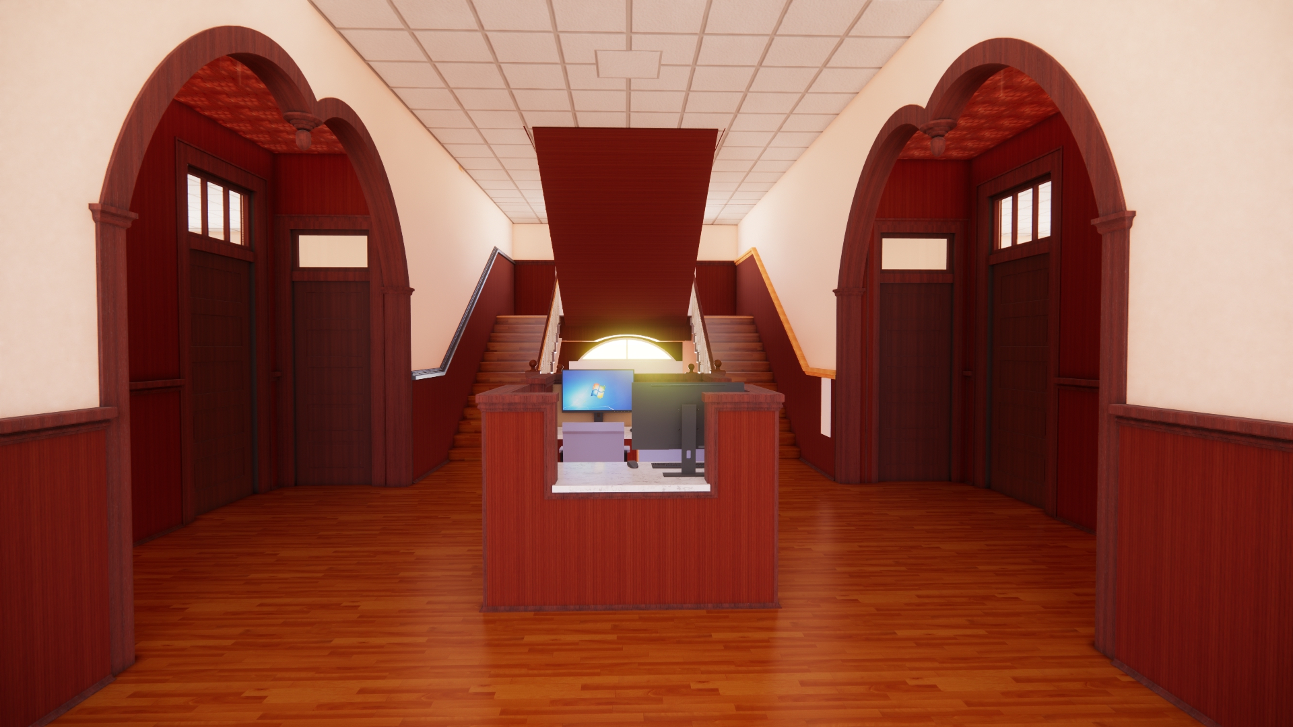Julius Freyhan Building Renovations and Additions
Restoration and renovation of the 15,000s.f. Julius Freyhan School building revitalizes this historic building into a museum, cultural center and conference center. The first floor will contain administration offices, area for workshops, meeting rooms, and toilet facilities. The second floor will house the principal exhibition spaces of a history and heritage museum which will highlight cultural, social, political, and economic contributions of the Jewish citizens in rural and urban communities between the mid-19th and mid-20th centuries in Louisiana and will include both permanent exhibits and itinerate exhibits. The third floor includes a restoration of the existing auditorium into a multipurpose/meeting space with a stage and adjacent support spaces. A vertical circulation component is included as a modernist intervention to maintain the historic integrity of the existing building while providing needed fire stair egress and elevator circulation.




