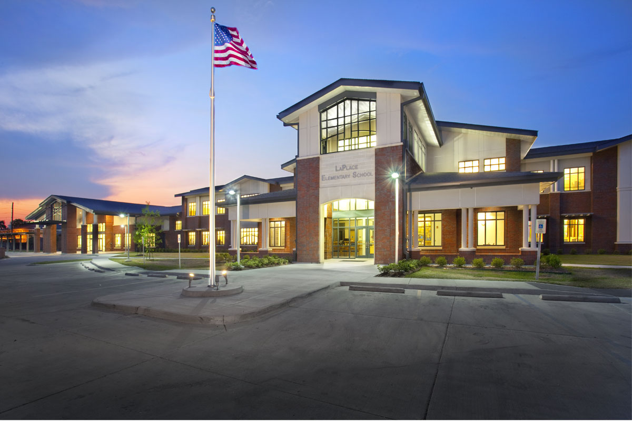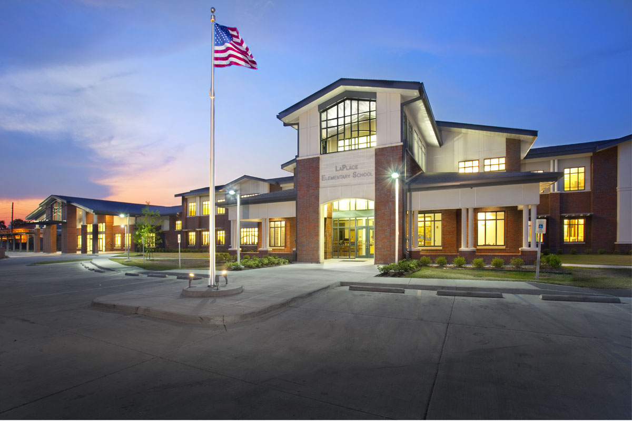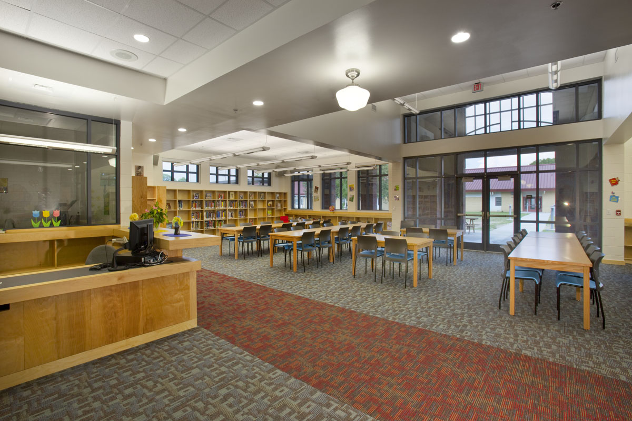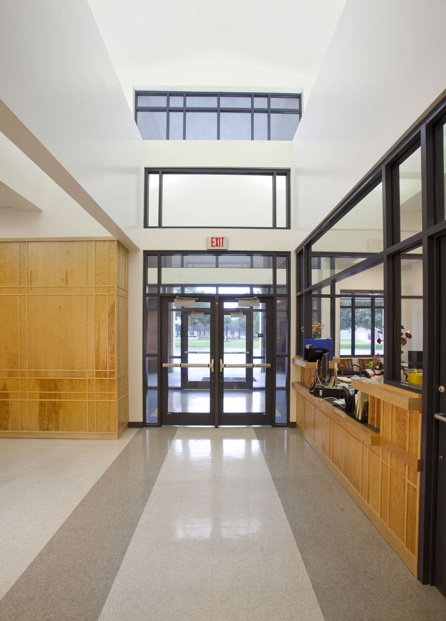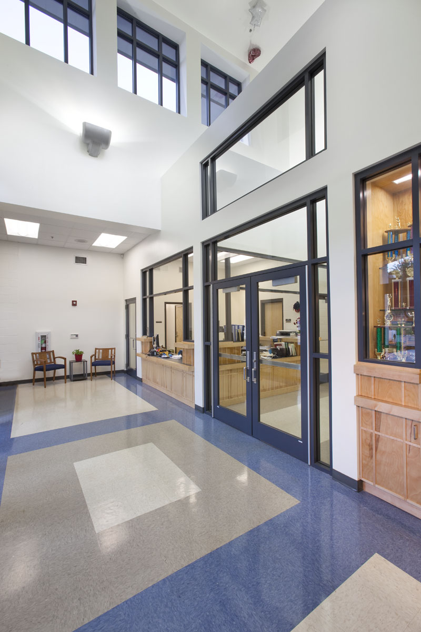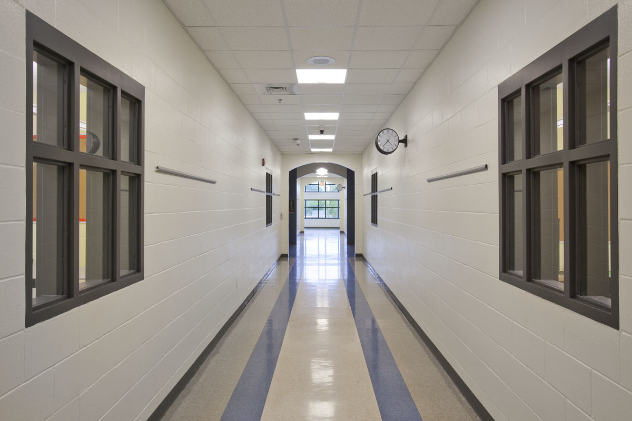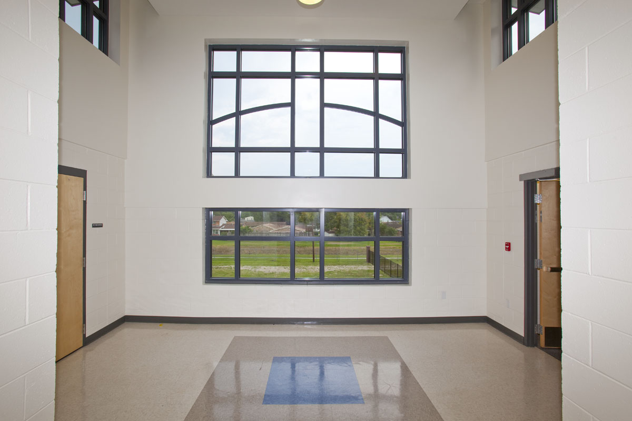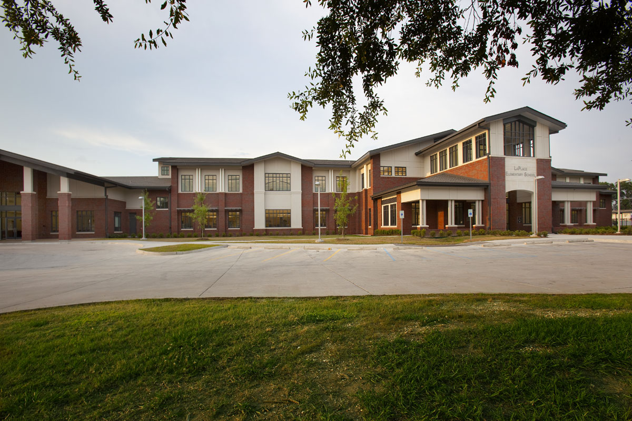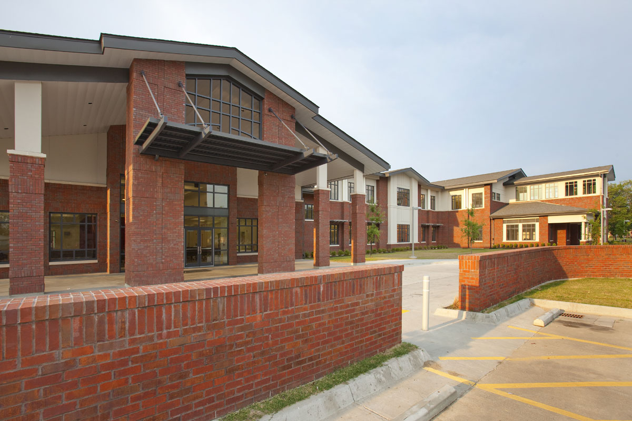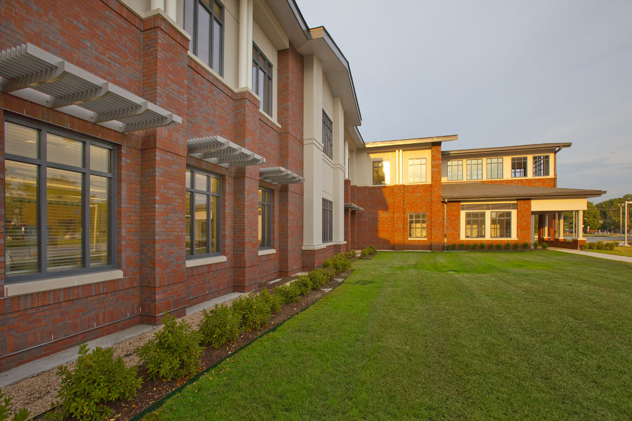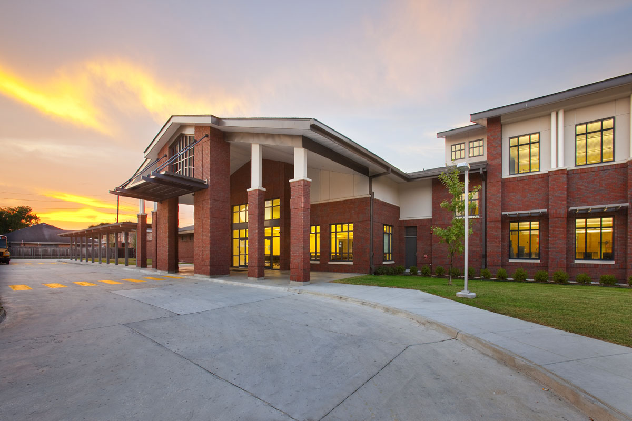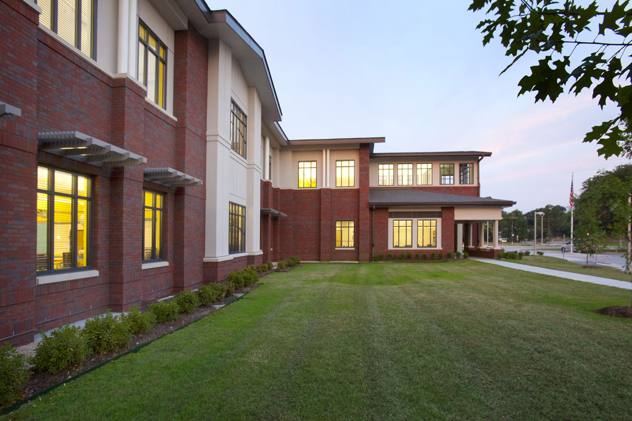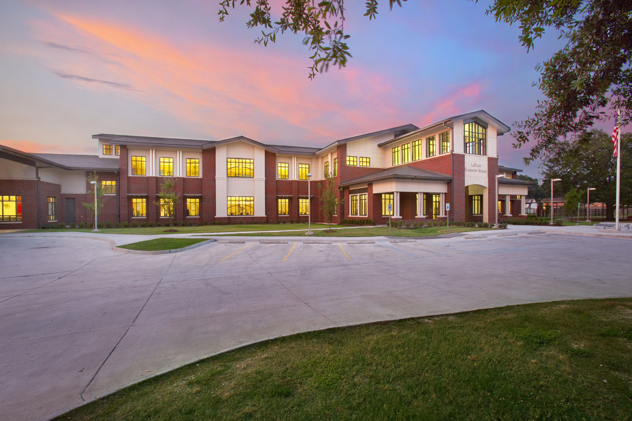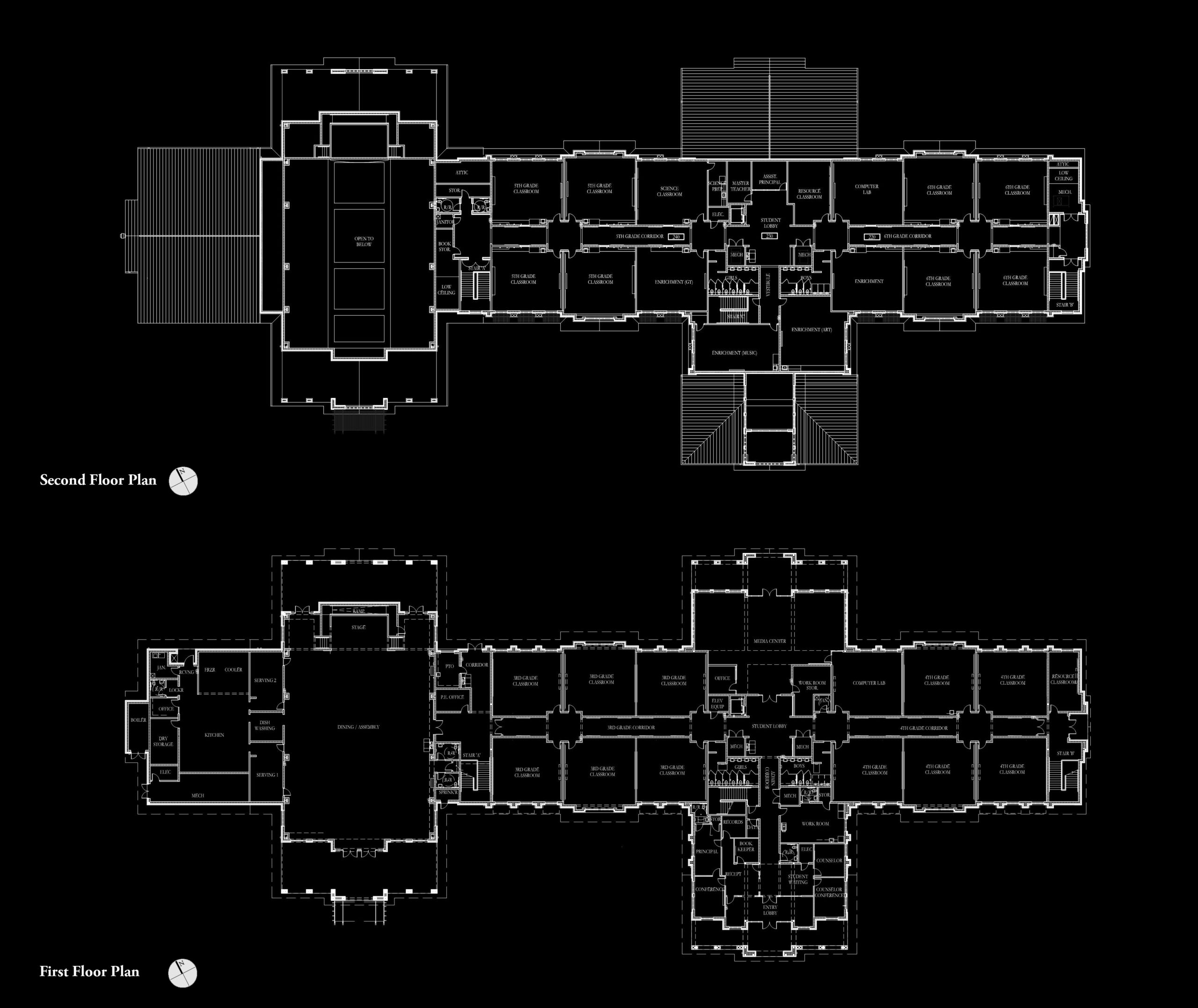LaPlace Elementary Renovations and Additions
The LaPlace Elementary School is a 2-story 55,000 s.f. new masonry school building. The new building houses the administration, the media center, the new kitchen and cafeteria as well as 26 classrooms. The school was designed and planned on an existing school campus and included the demolition of the existing school structures in a separate contract, and the coordination / location of temporary classroom facilities. The intent of the design was to maximize the potential of the building, functionally and aesthetically, within the limited budget. A library, computer labs, 2 resource classrooms, 2 computer labs, and a science lab are all part of the new school, and through the design H/S was able to separate the four grade levels (3rd – 6th grades) through a long corridor while sharing infrastructure and resources. On the north side of the new building, a quadrangle is proposed to maximize green space for outdoor activities and a learning environment. Construction is expected to be completed in November 2011.

