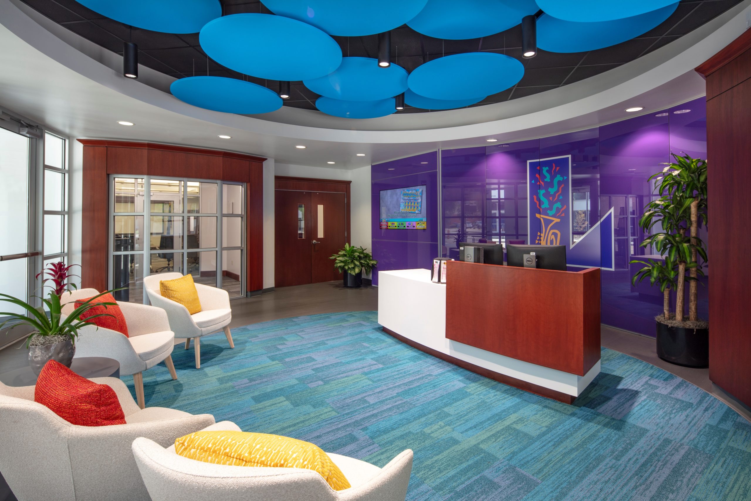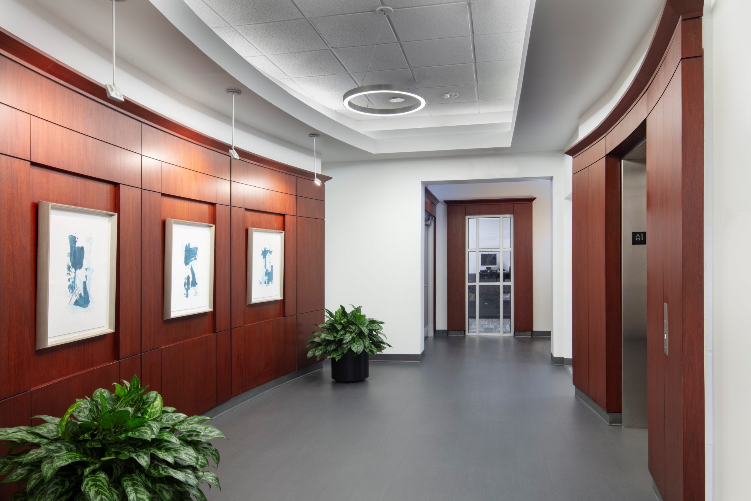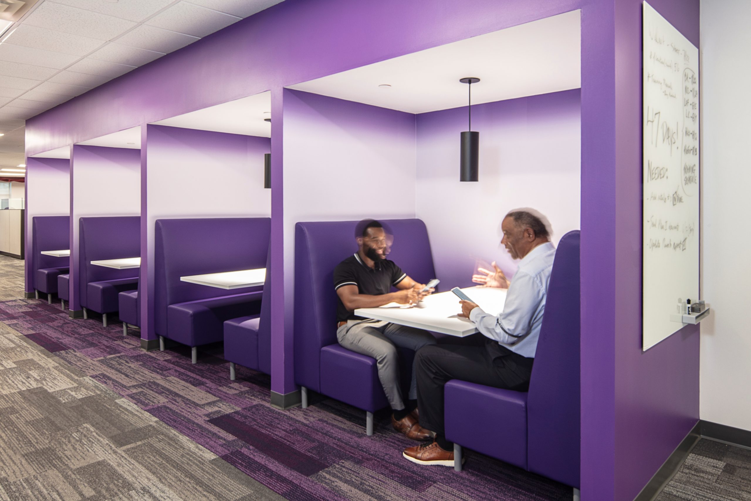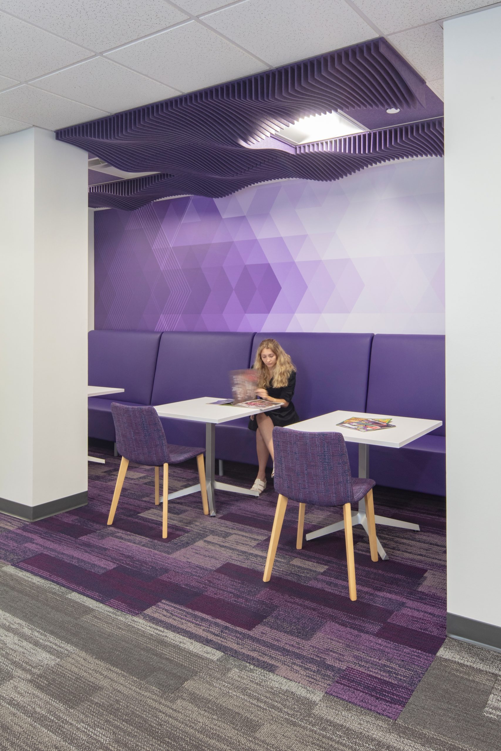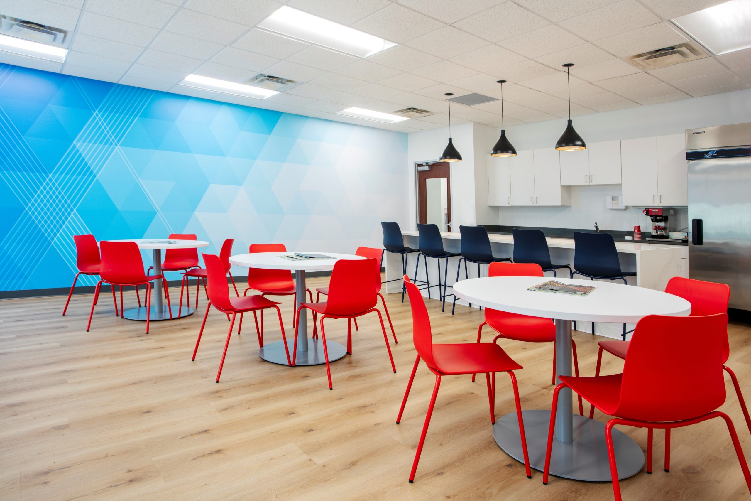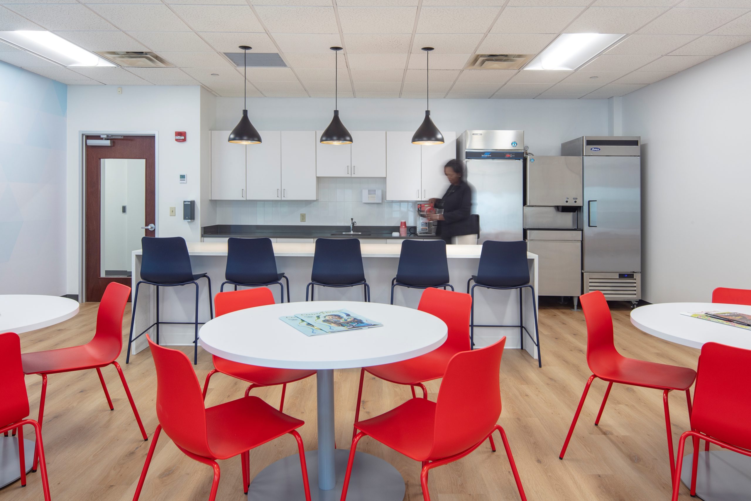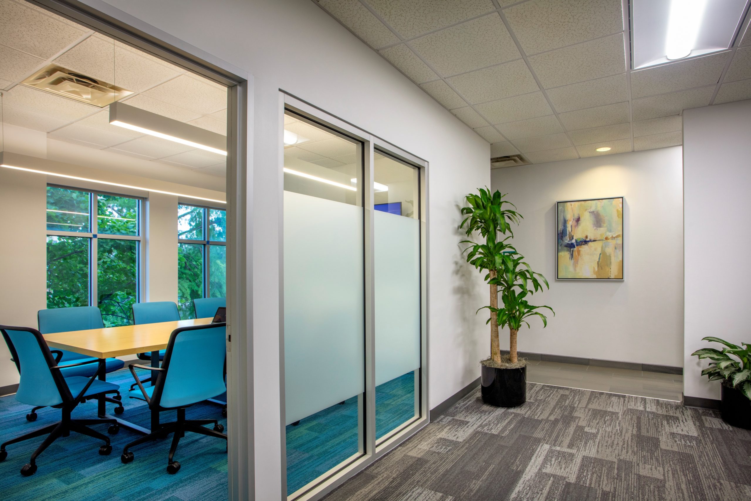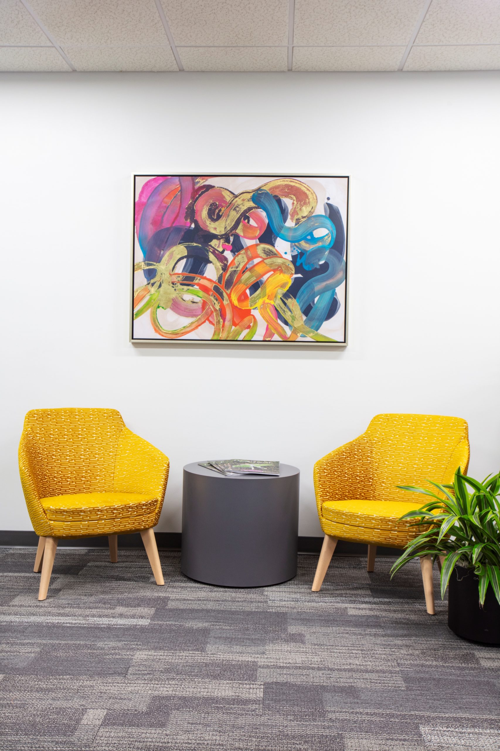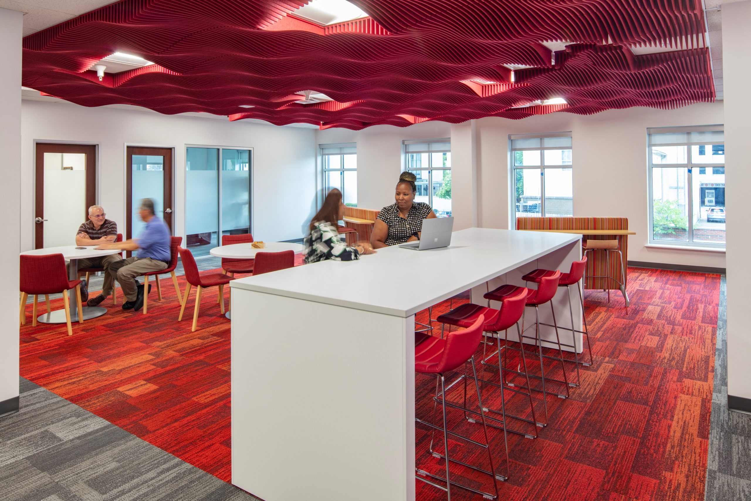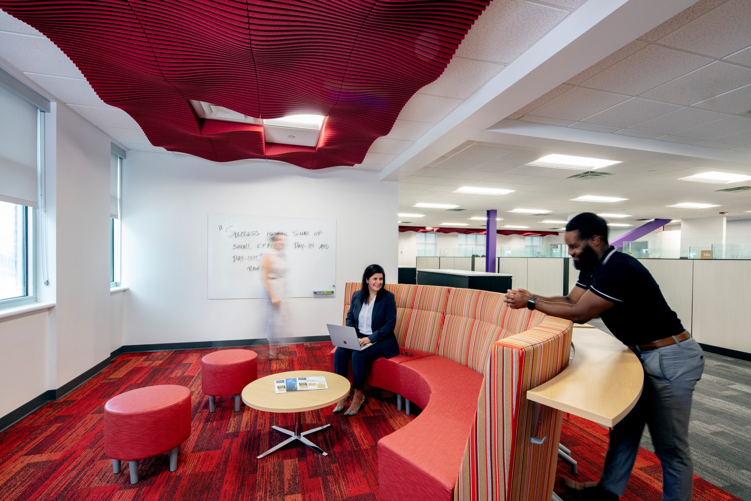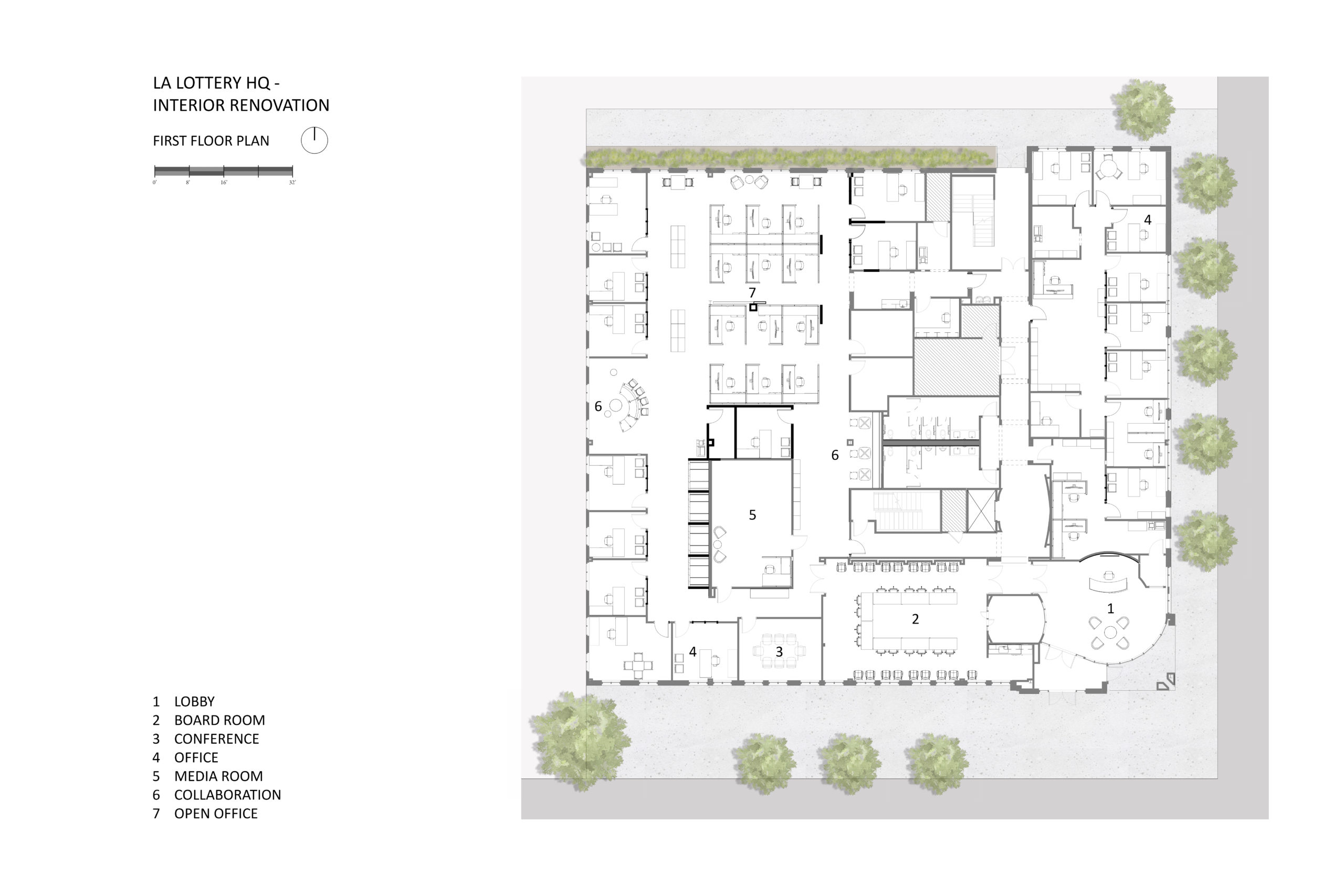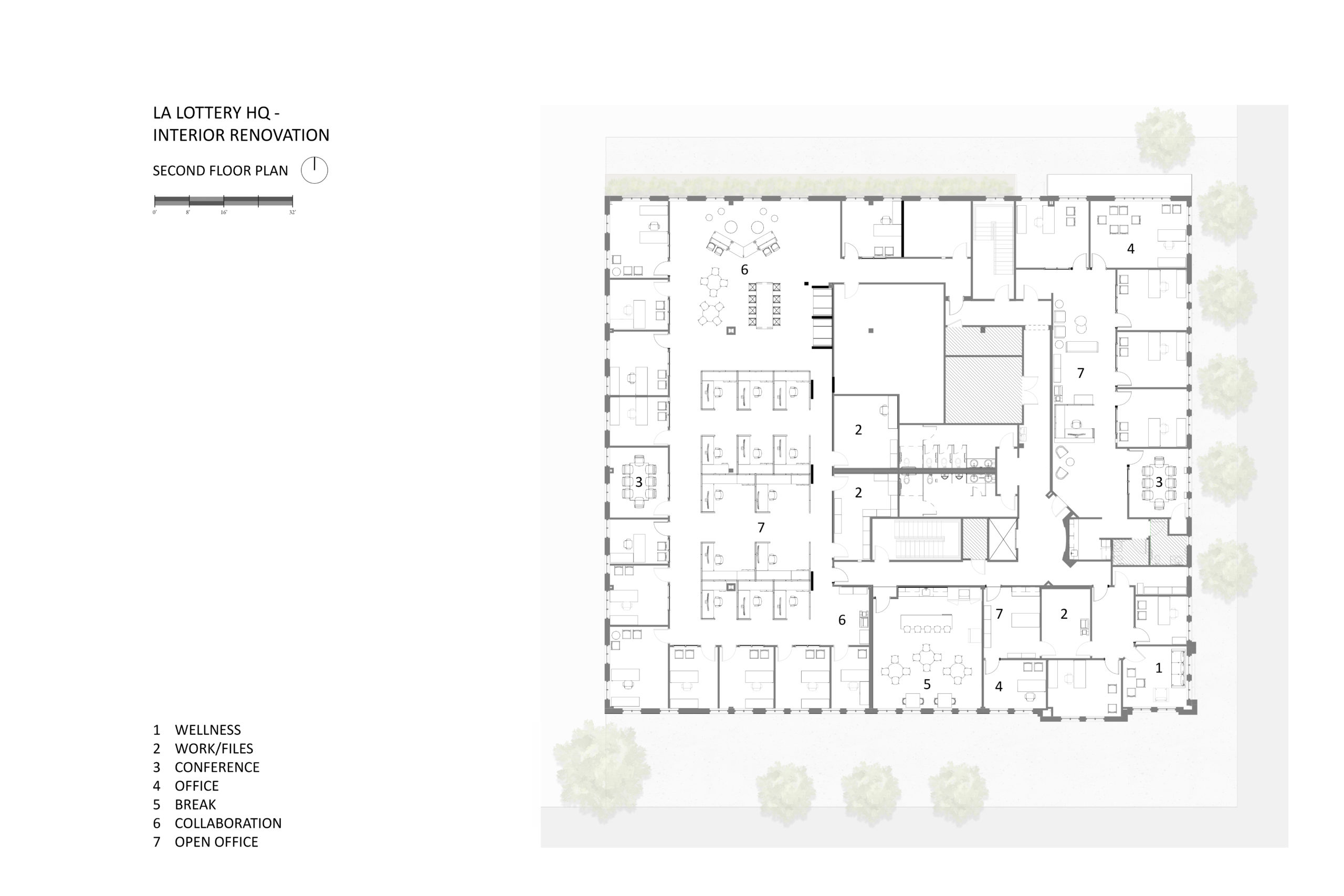Louisiana Lottery Headquarters Renovation
This interior renovation project transformed a dated office building into a vibrant, modern workspace. The renovation aimed to align the office design with the company’s branding and accommodate new work styles, including hybrid work, collaboration, and transparency. To achieve this, several design solutions were implemented.
Strategic interior walls were demolished to create a more open office area, allowing for the addition of collaboration zones that encourage a more interactive work environment. Storefront glass was added to all perimeter offices to allow natural light to filter through the entire space for the benefit of all employees in the building. Core spaces such as the lobby, elevator lobbies, restrooms, breakroom, and corridors received new finishes, lighting, and artwork to align with the updated aesthetic. All furniture was updated to include adjustable height work surfaces for employee ergonomic wellness, lower panels for greater visibility, and collaborative furniture to encourage impromptu meetings. The color scheme was based on the company’s logo and aimed to create a more festive atmosphere that was in line with the company’s public-facing work. Custom graphic wallcoverings and accent carpet tiles were used to designate different zones within the office.
This renovation successfully transformed the office building into a vibrant, modern workspace that fosters collaboration, transparency, wellbeing, and a welcoming atmosphere.

