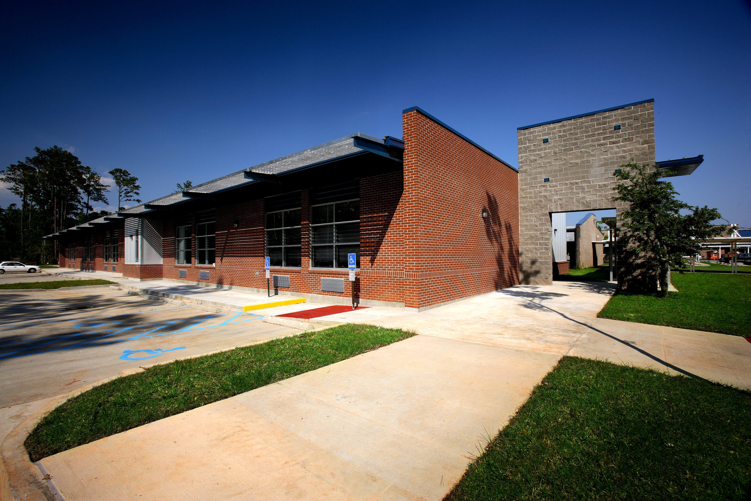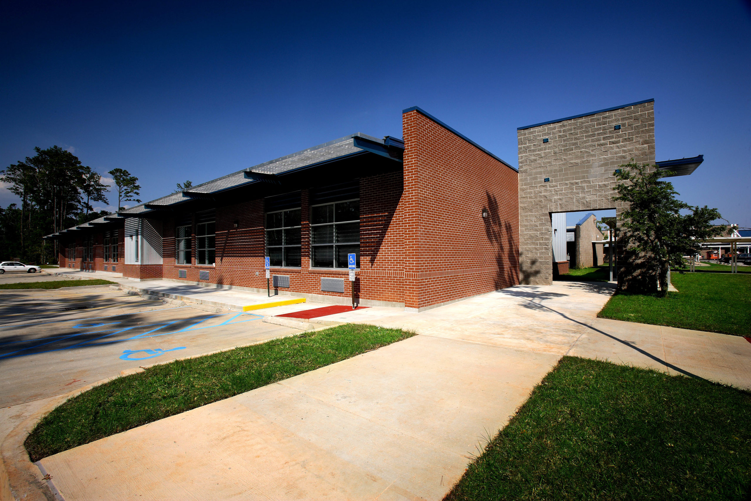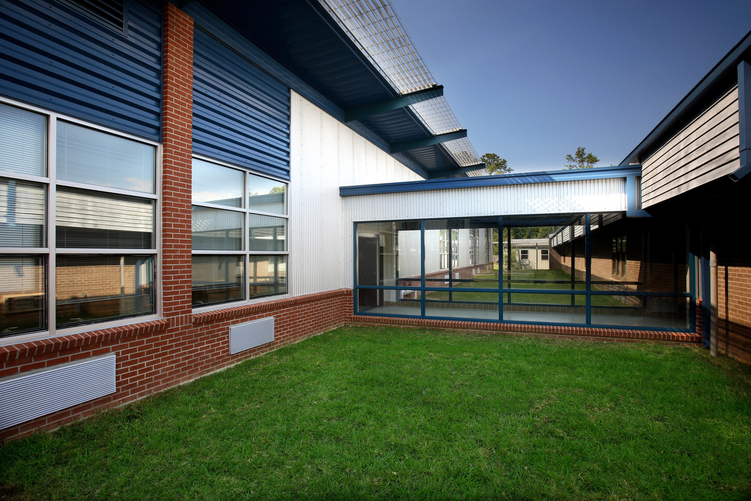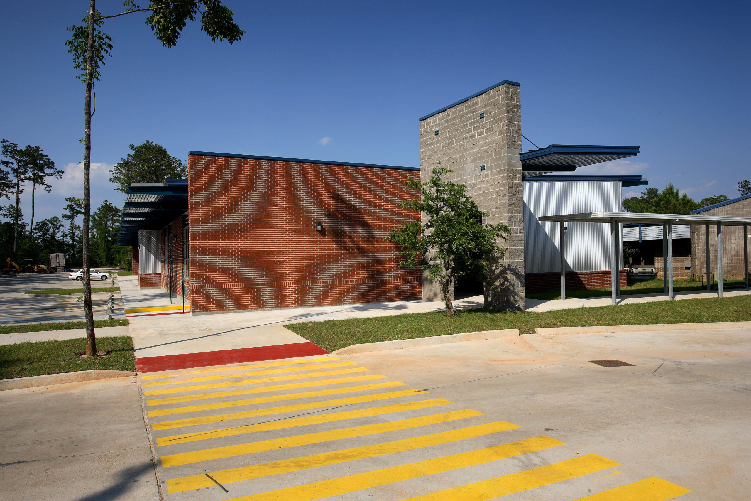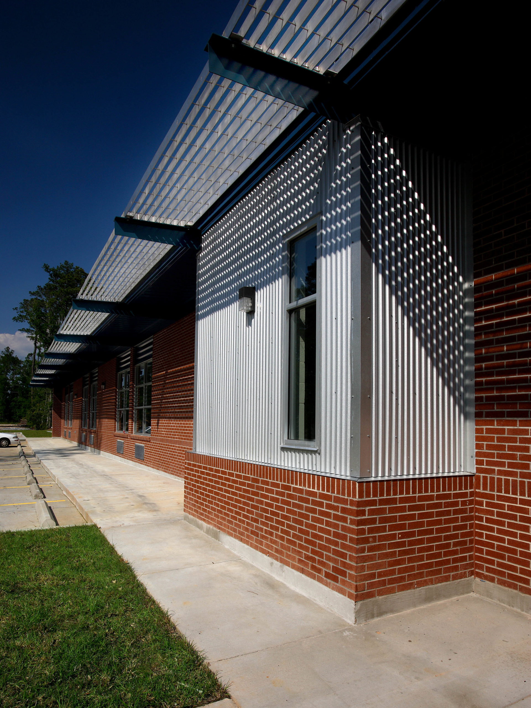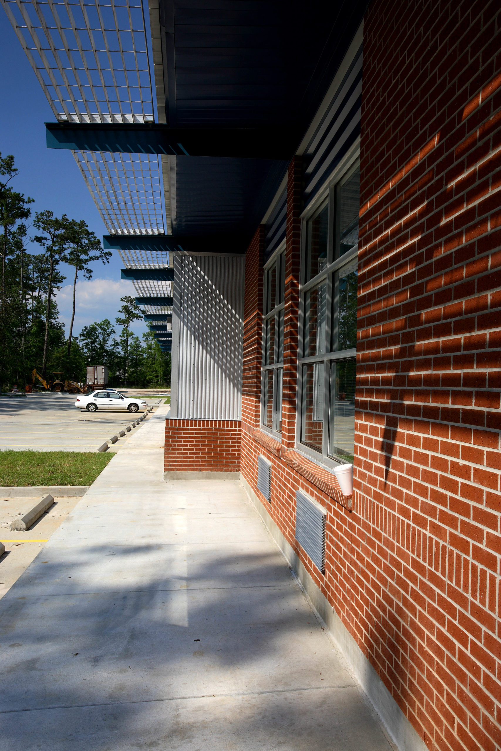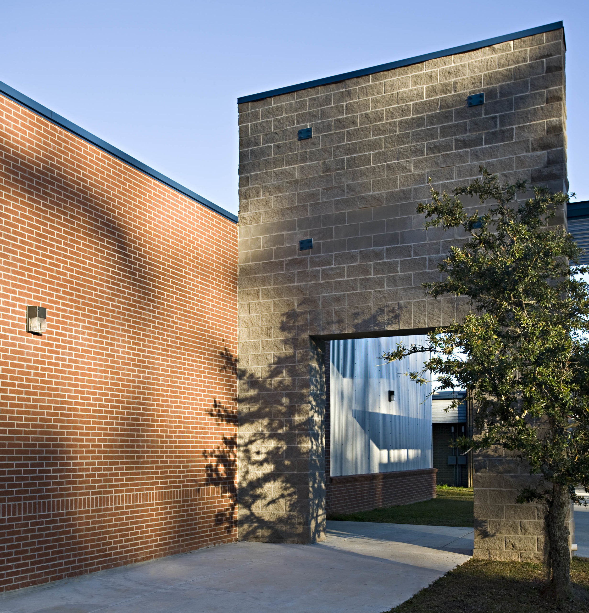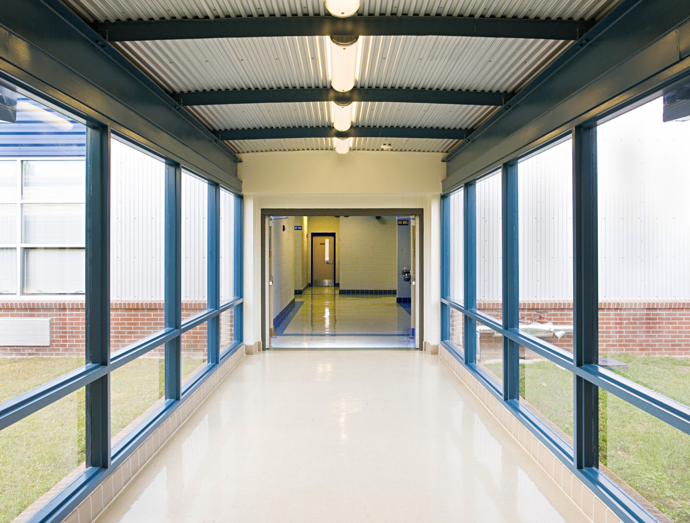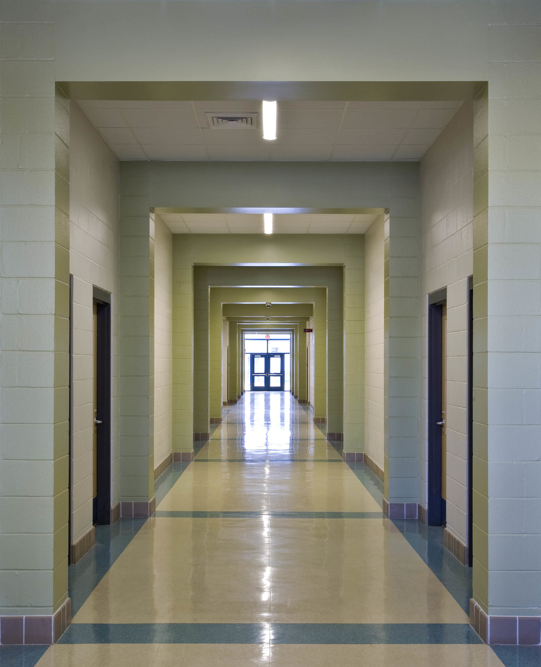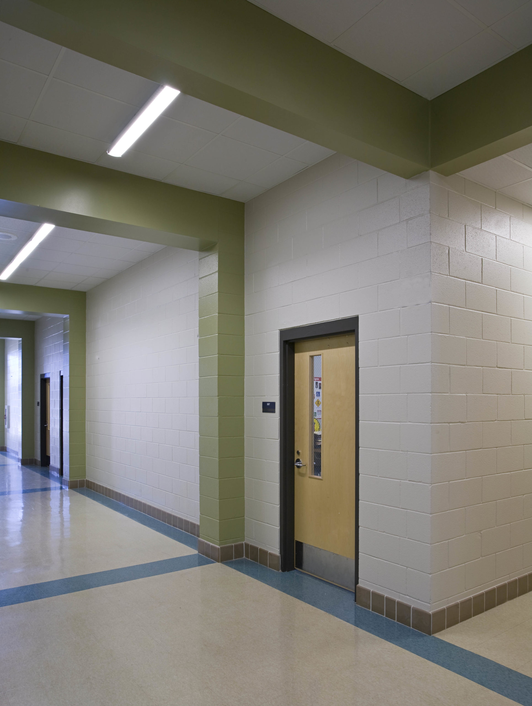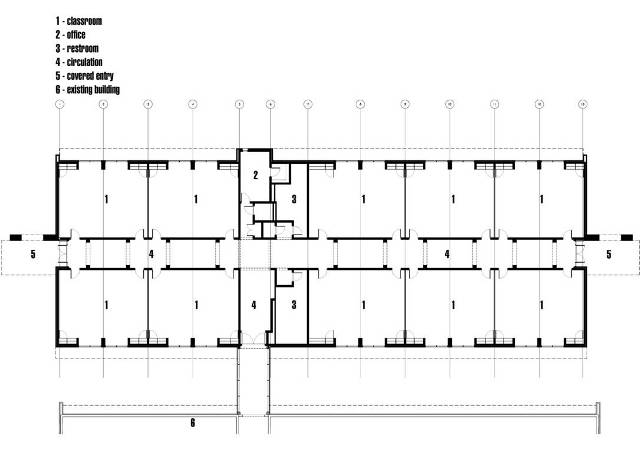Mandeville High School Classroom Addition
The structure is located on the Mandeville High School Campus. It is tightly squeezed into one of the last remaining open spaces within the campus between two existing buildings of highly contrasting types of architecture. Location and context dictated the need to complete this portion of the campus through orientation, form and materiality by incorporating the brick, CMU and varying types of metals. Orientation hurdles were overcome by incorporating an aluminum solar screening element supported by an exposed steel roof structure. The linear nature of the building was a response to the need for required parking and narrow site constraints. Moveable walls, repetitive millwork and uniform fenestration were used on the interior to allow for future reconfiguration of classroom spaces.

