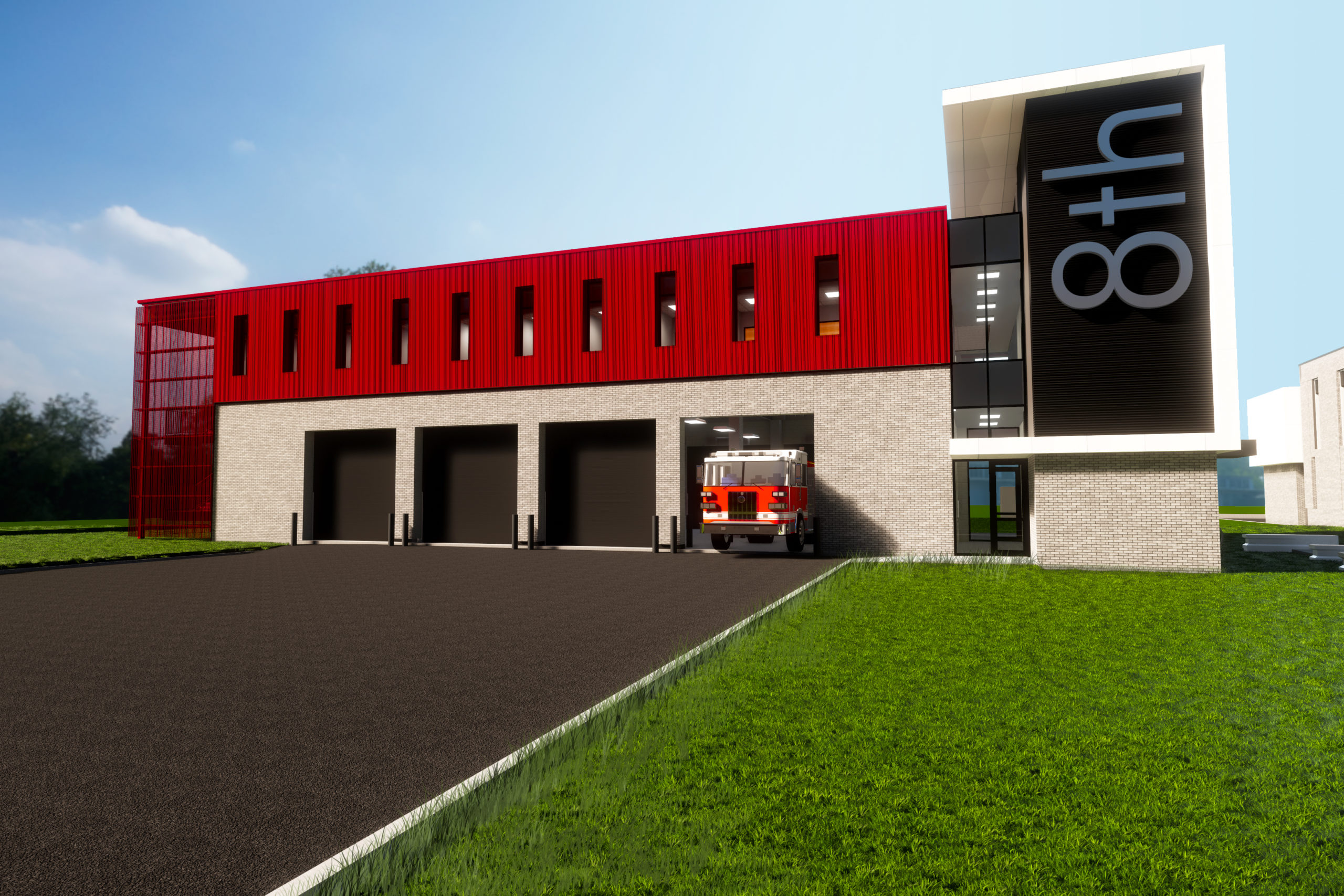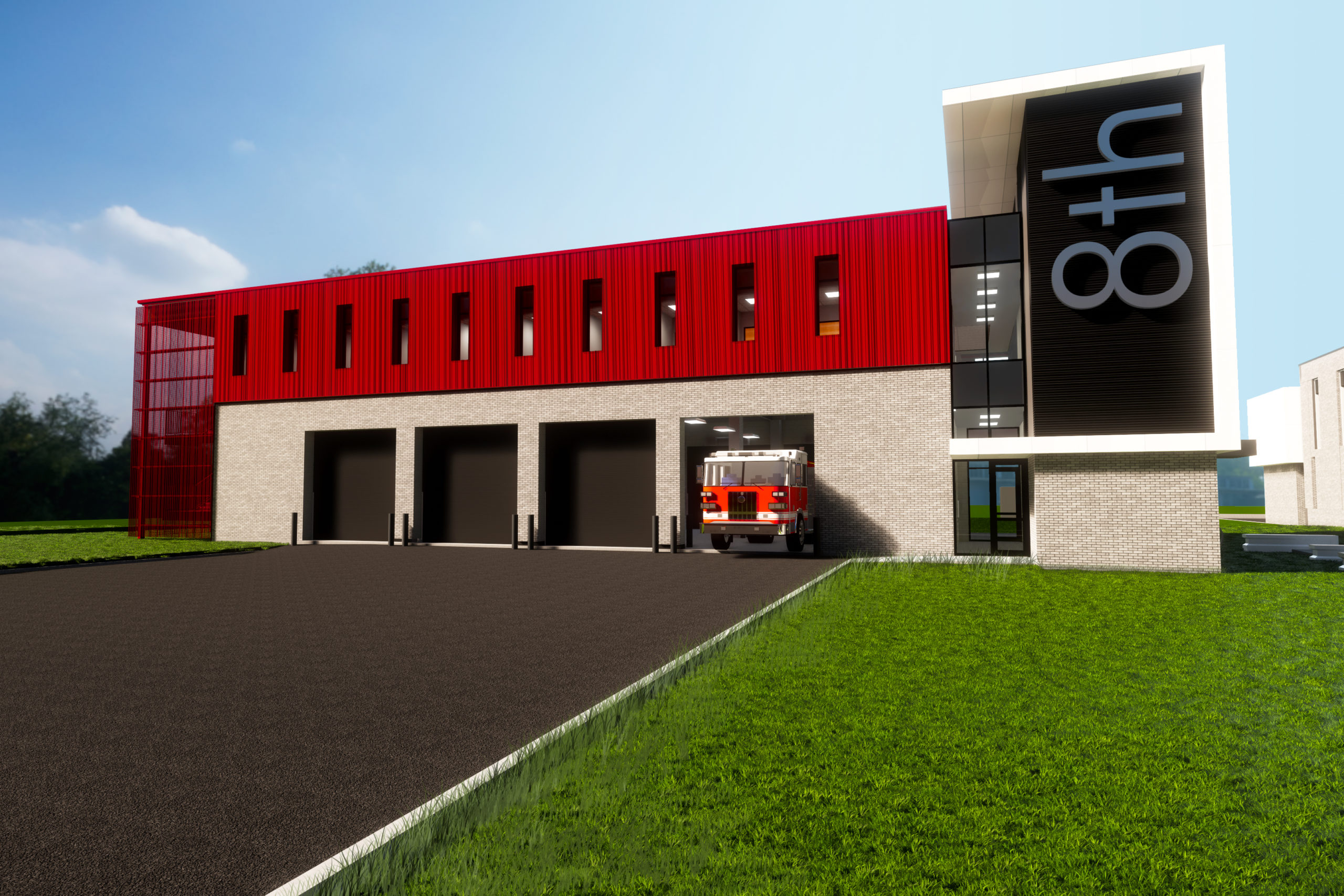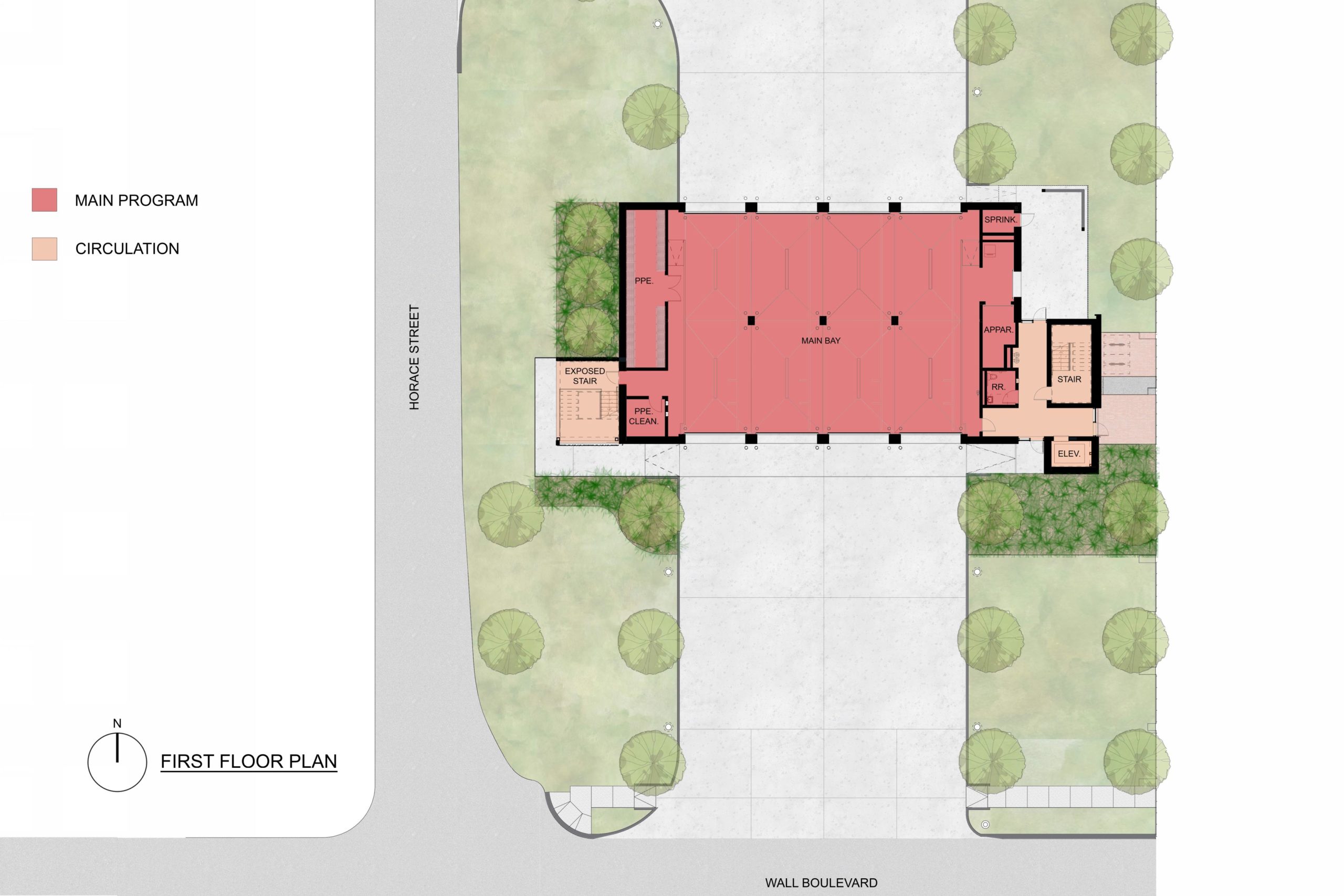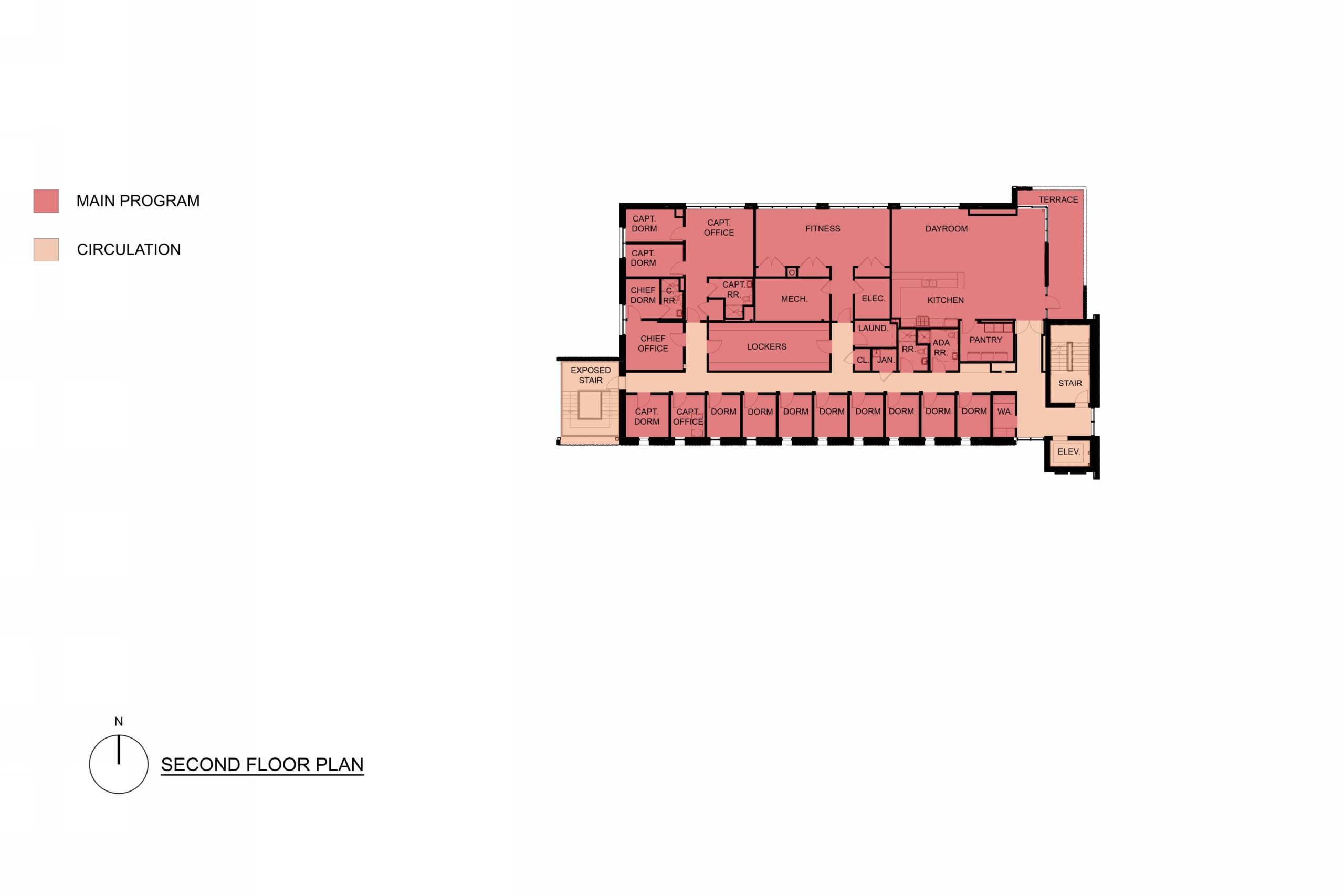New Orleans Fire Department
The project consists of design and construction of a two-story, three-bay fire station for NOFD 8th District Station to replace original facilities that are no longer able to service the needs of the community.
The first level of the fire station houses three apparatus bays, PPE room, apparatus storage, general storage, fire pump and a public lobby with ADA accessible restroom stair and elevator. An outdoor covered patio allows for a connection to the community and potential future police station.
The second level of the fire station houses all of the daily living facilities. It is configured to house (3) shifts of an (8) person crew with (2) captains and (1) chief per shift. The stair and elevator open up to a Watch Room and large open area Day Room with adjoining kitchen and pantries. The northwest corner of the Day Room opens up to an outdoor space with a direct connection to the Fitness Room. Locker facilities and laundry are available to all, while the Captains and Chief quarters house private lockers, restrooms and offices.
The building takes shape in a simple iconic massing, illustrating the interior program beyond. Various masonry units and metal panels clad the exterior of the building.




