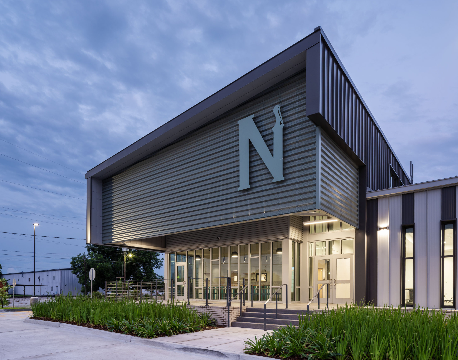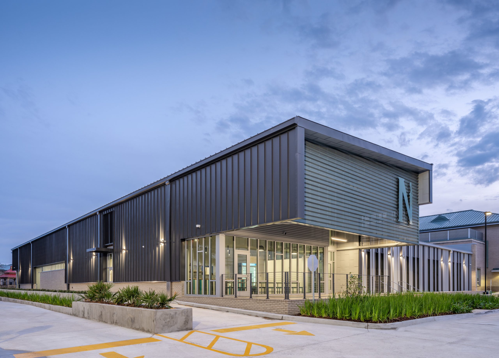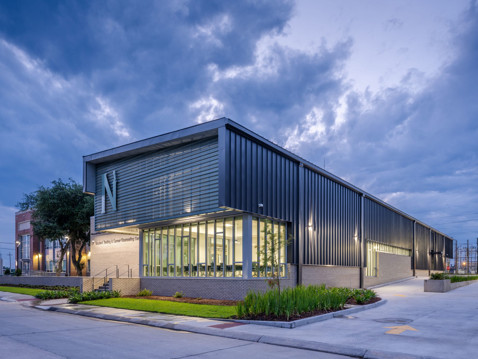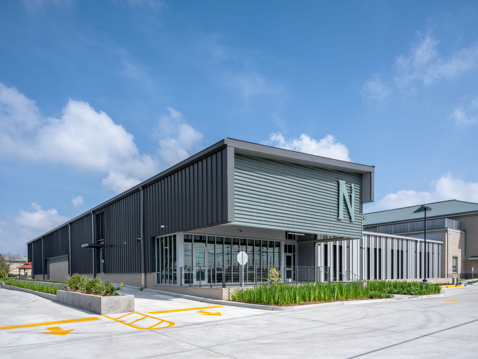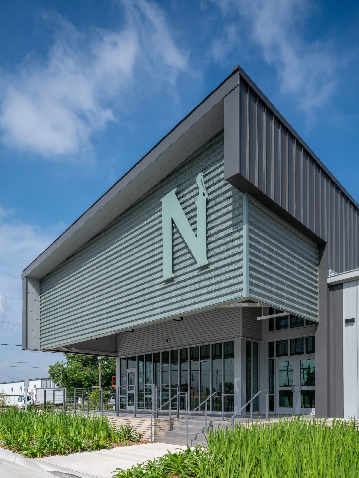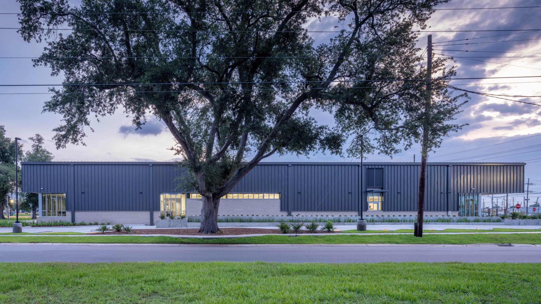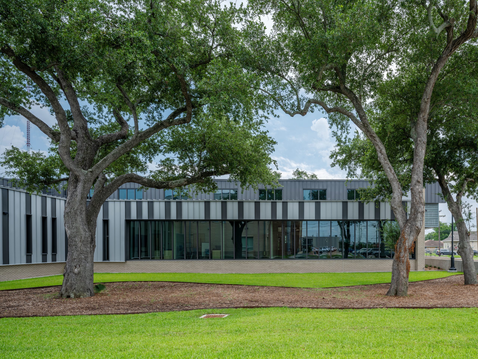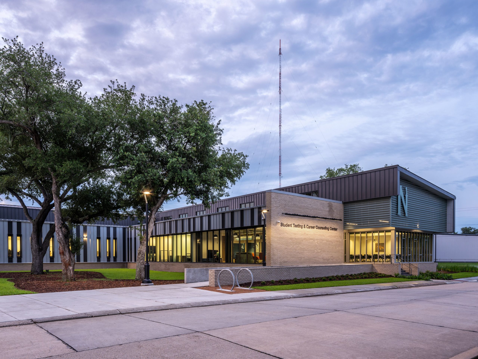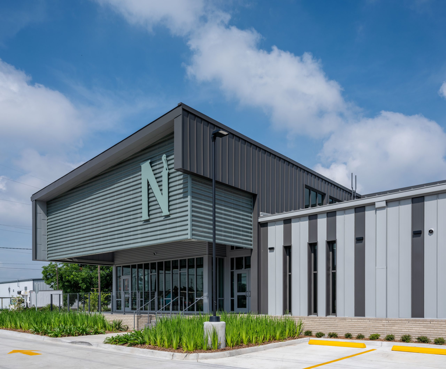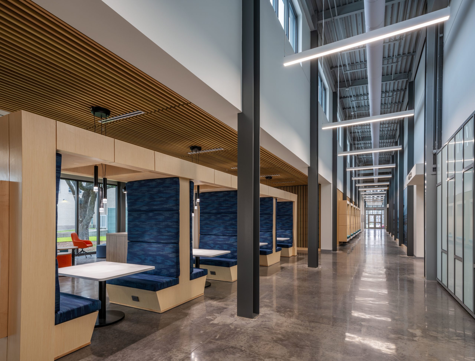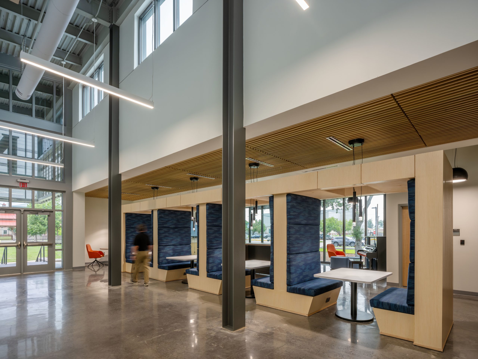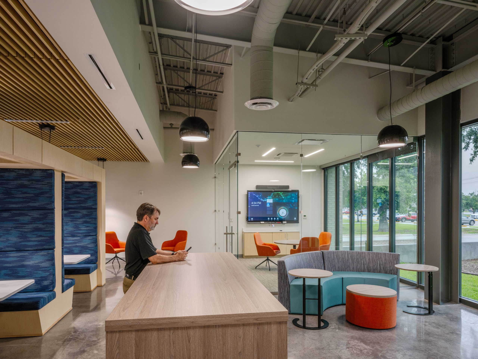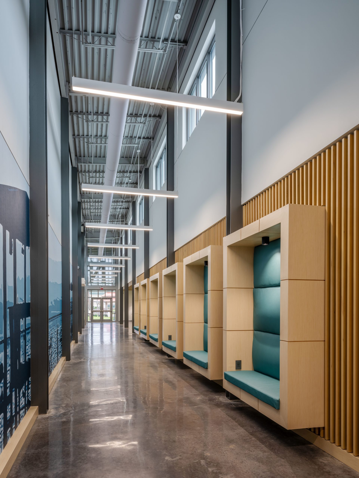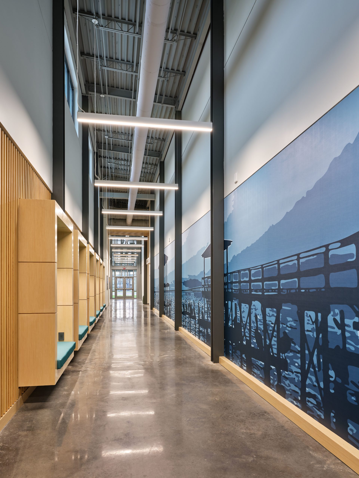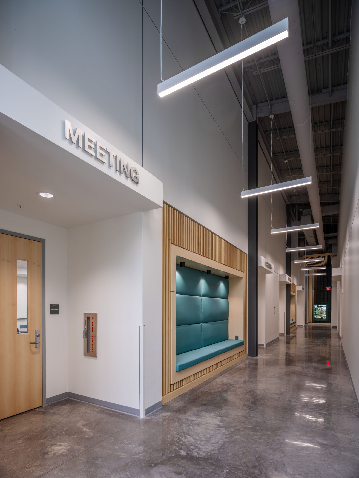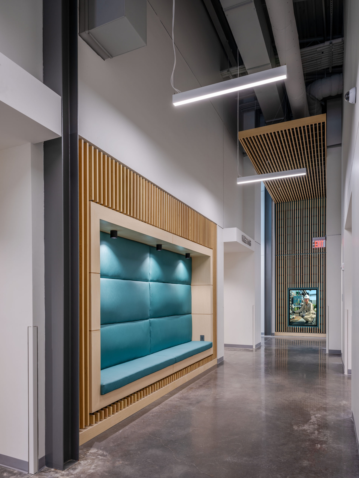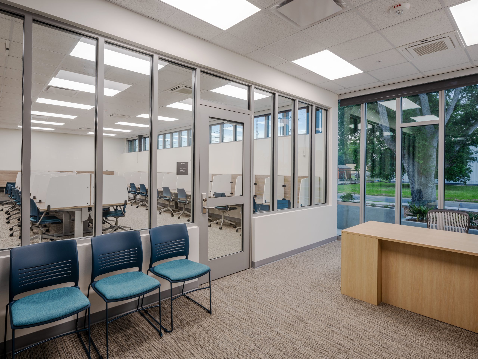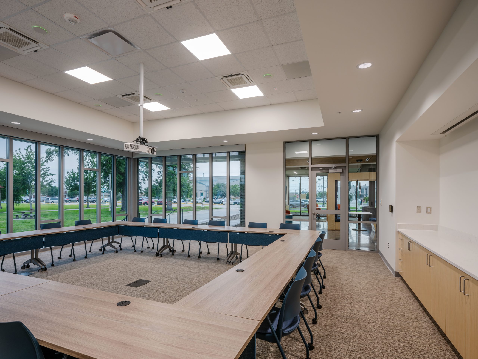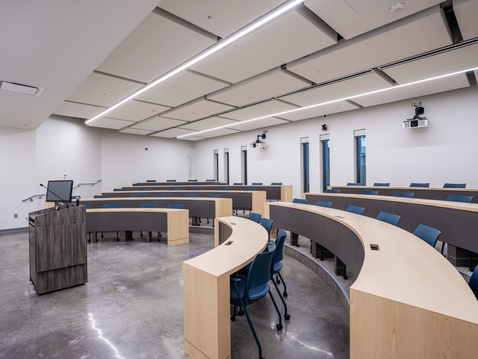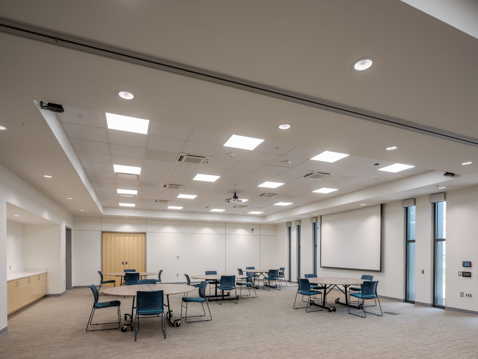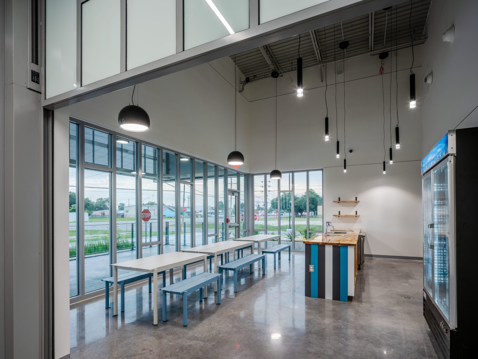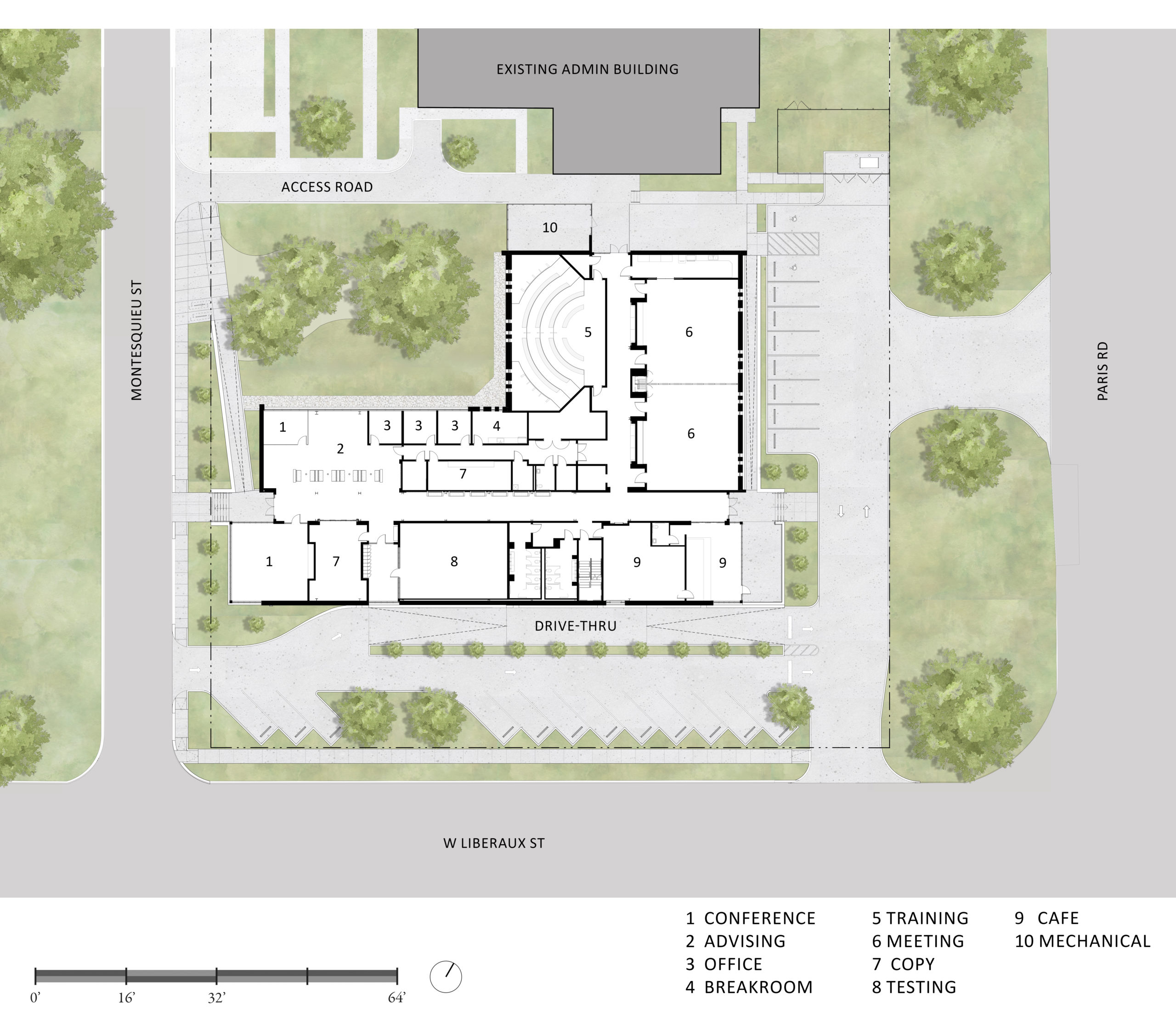Nunez Community College Student Testing and Career Counseling Center
Nunez Community College, aiming to establish a bold new identity and a student-centered welcoming facility, has developed a comprehensive building program that includes career counseling, testing services, meeting and training spaces, and a café. The design had to navigate several site constraints, such as a live oak tree grove, existing structures, a drive-thru café, and flood elevation requirements. The building’s exterior utilizes brick and metal, aligning with the existing campus architecture, while the interior design features an industrial aesthetic, with added wood elements in more intimate spaces, reflecting the core curriculum focus on industrial training.
The career counseling area is positioned to offer expansive views of the live oak grove and interfaces with the main circulation spine, featuring booths open on both sides. This design combines intimacy and transparency, enhancing the industrial aesthetic with the warmth of wood. The café and multipurpose meeting room are located on the community-facing side of the building, while counseling and other student activities face the campus, integrating with the broader student environment.
A high-volume circulation spine with clerestory windows floods the interior with natural light, and perforated and corrugated metal create a transparent veil over the outdoor café lounge and student entry, reinforcing the industrial theme. The site planning connects the new facility to the administration building, preserves the live oak grove, and accommodates the drive-thru café, ensuring integration with existing campus facilities. This design not only meets the functional needs of the college but also creates a vibrant, inviting space that reflects the industrial training emphasis of the institution while maintaining a connection with nature and existing campus elements.

