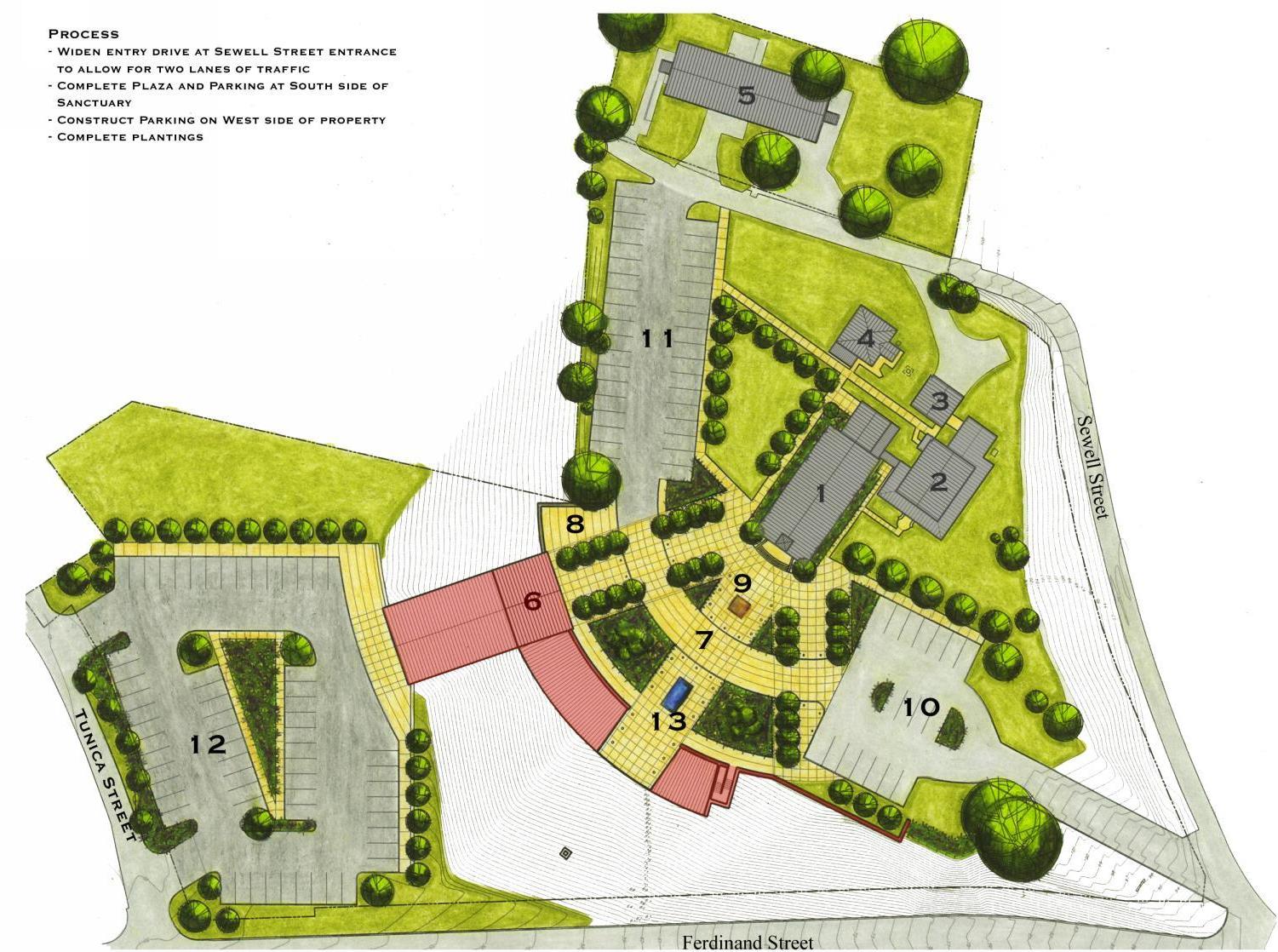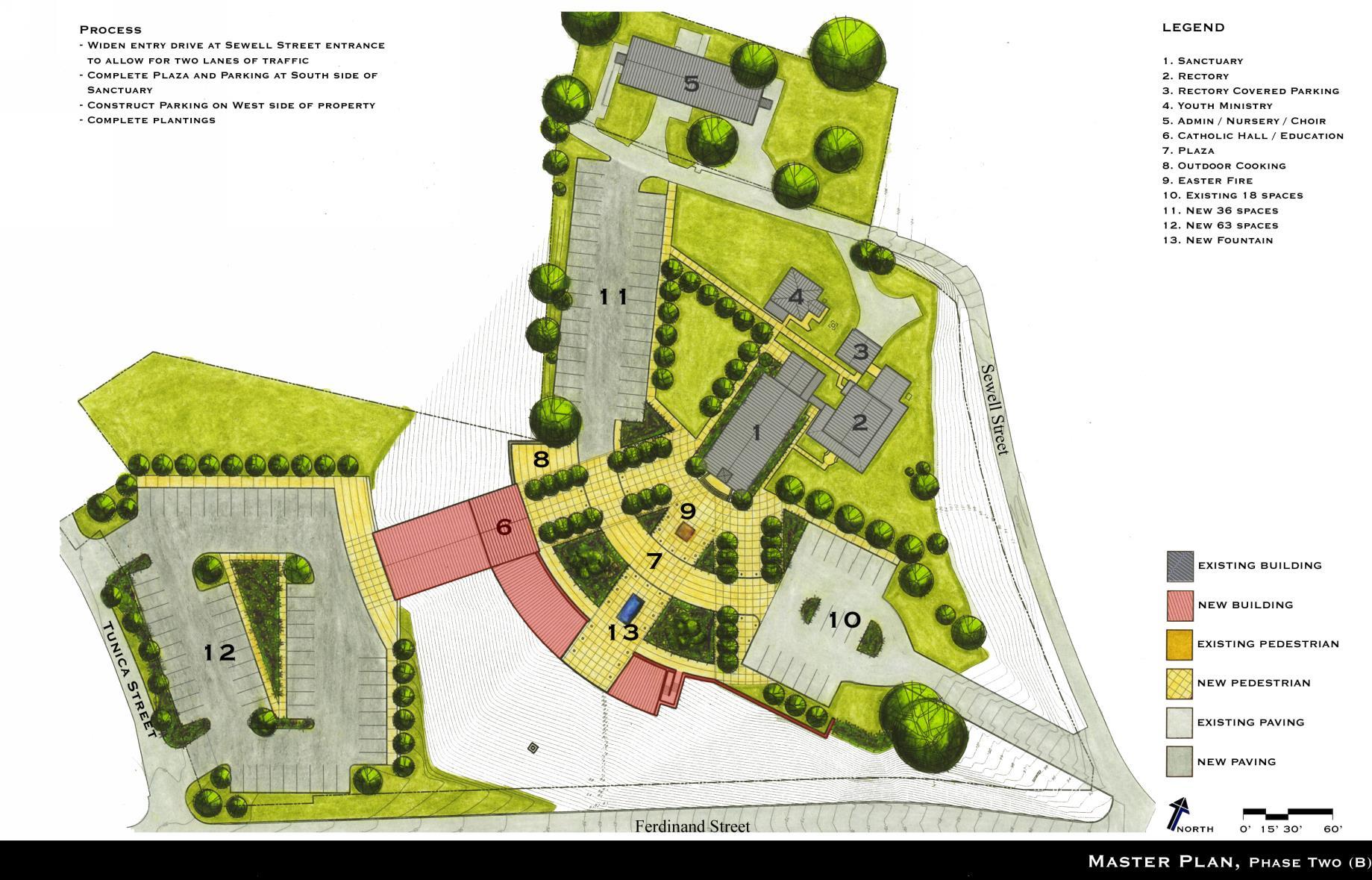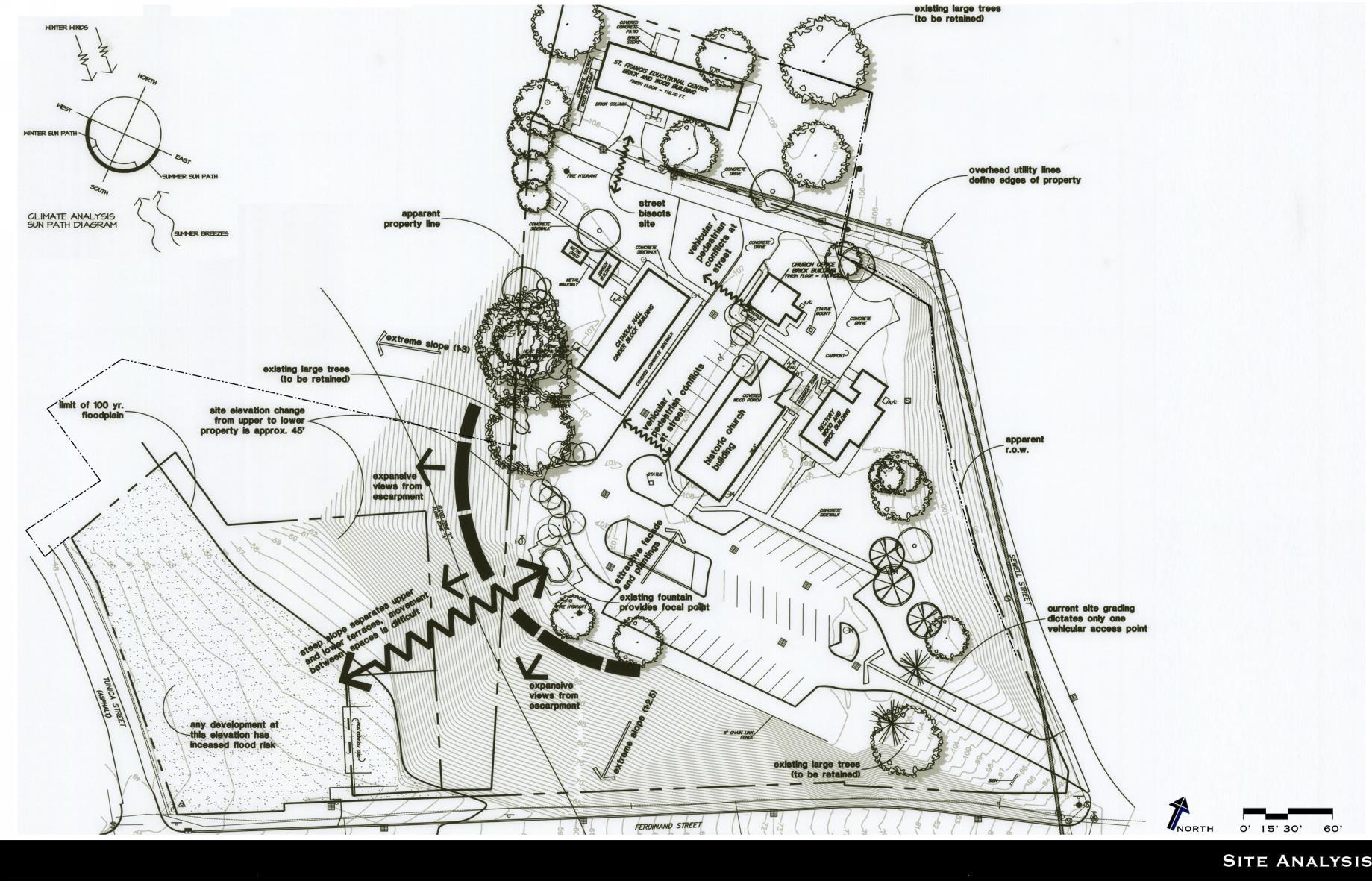Our Lady Of Mount Carmel Masterplan
The congregation of Our Lady of Mount Carmel Church in historic St. Francisville Louisiana was looking to expand their facilities to accommodate growing needs. A significant challenge was presented in the form of the original one room church’s small and steeply sloped river view site. H/S Architects prepared multiple masterplan options that showed unique ways to accommodate the additional requirements of an educational facility, choir space, nursery, gathering hall and additional parking. The scheme ultimately selected retained all existing structures and introduced an arcing retaining wall and new 12,000 sq. ft. split level building. A large plaza allowed for weddings or other outdoor events to take advantage of spectacular views while being closely connected to all other of the churches amenities.


