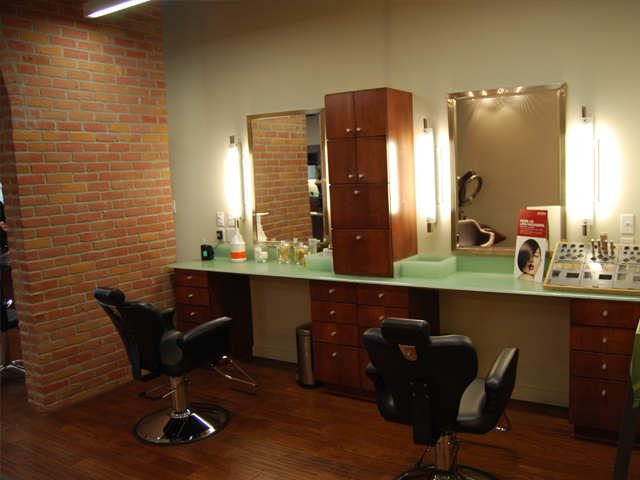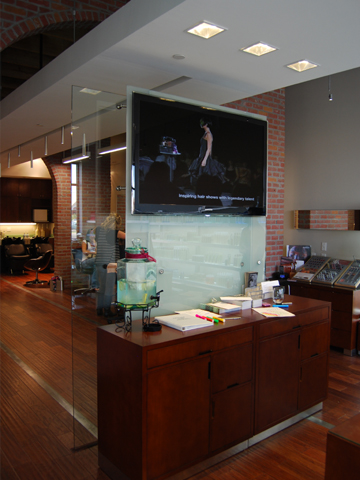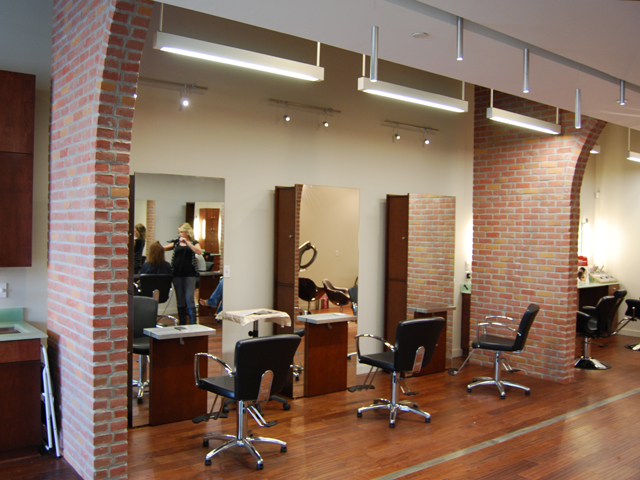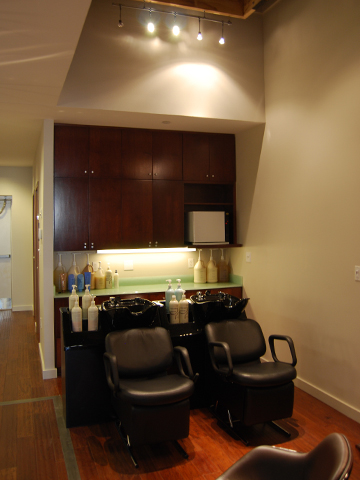Paris Parker Studio at Hammond Square Interiors
The Neil Corporation commissioned H/S to provide a new Parish Parker Studio in the recently renovated Hammond Square retail facility (formerly Hammond Square Mall). The main design theme for the interior architecture was to invoke the sense of Historic Downtown Hammond by using materials such as brick, antique wood, and metal to simulate the railroad. The main design concept was to install the antique wood ceiling grid above a ceiling cloud which floated down the center of the space as a raceway for electrical and data. The front retail area was separated from the hair cutting and hair washing stations with interior brick archways. The ceiling cloud penetrated the archway and continued throughout the space. The wood floor was punctuated with metal to simulate the railroad tracks extending down the length of the space. Structural glass and millwork helped define various spaces and screened views from the retail to cutting stations. LED lighting accentuates products in the retail area.

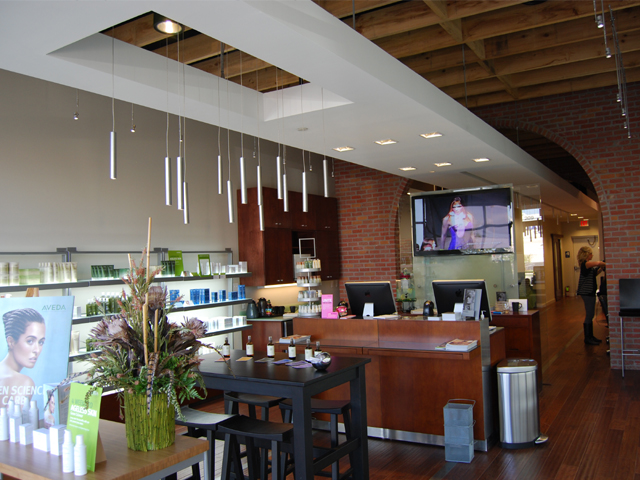
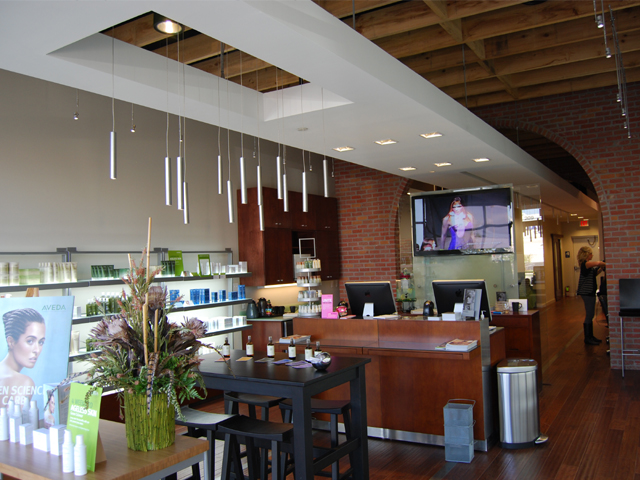
.jpg)
