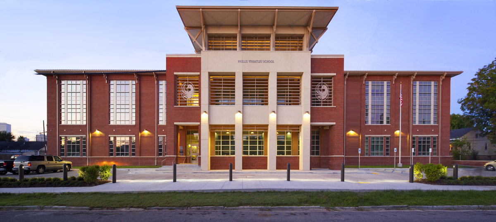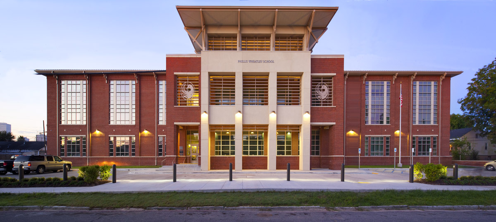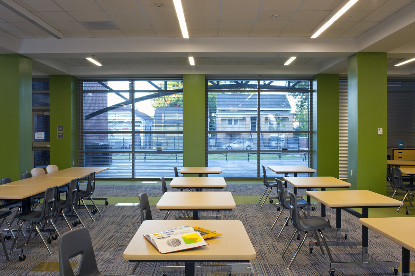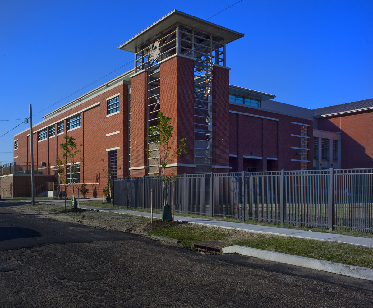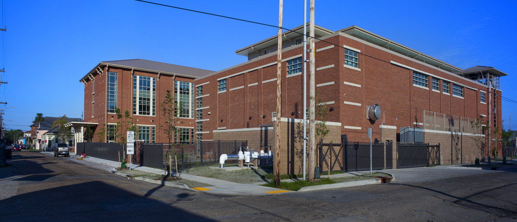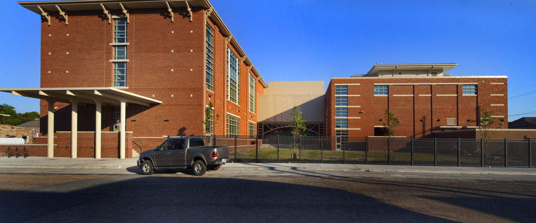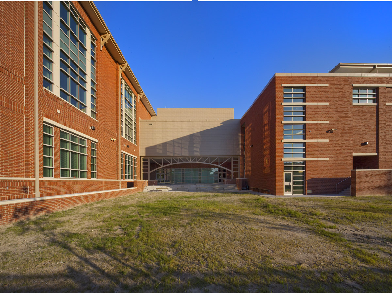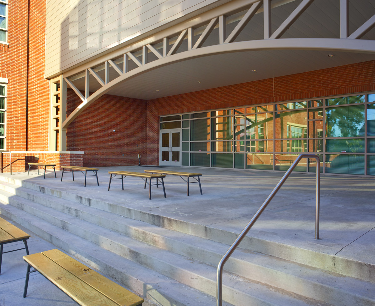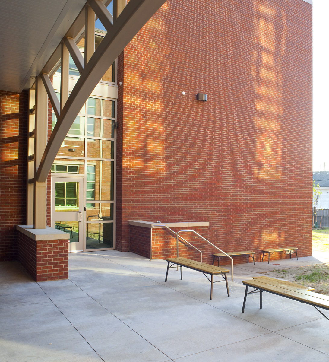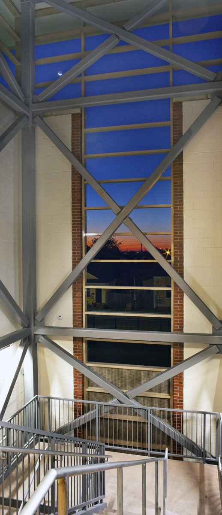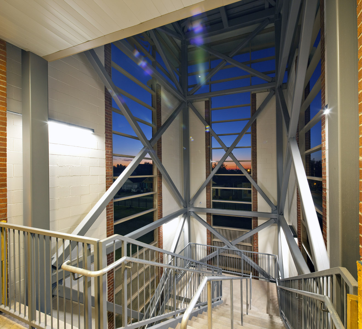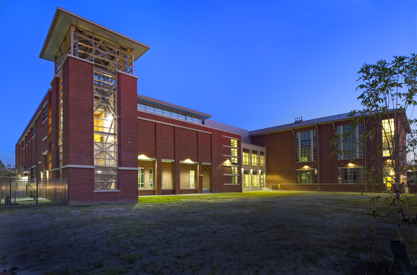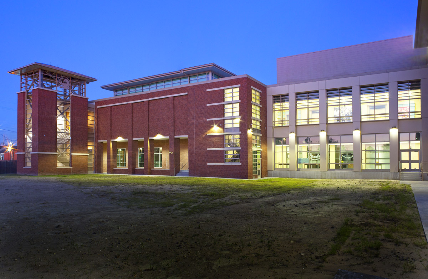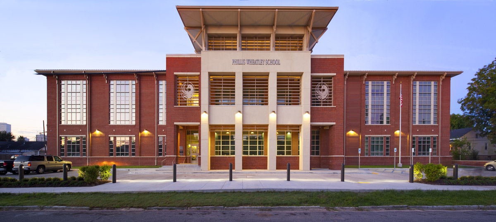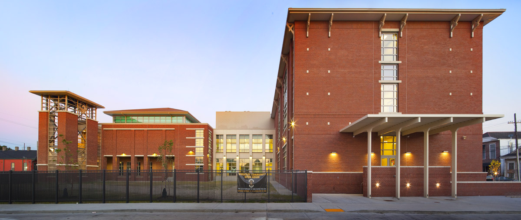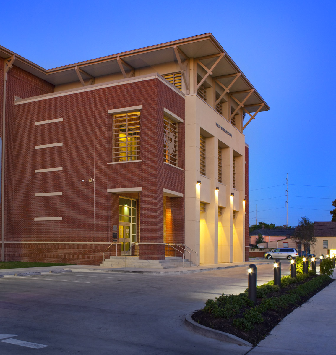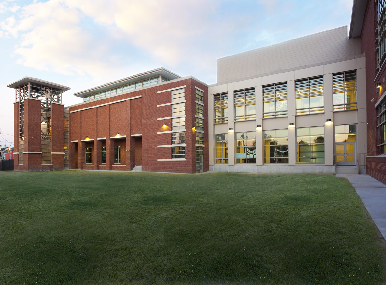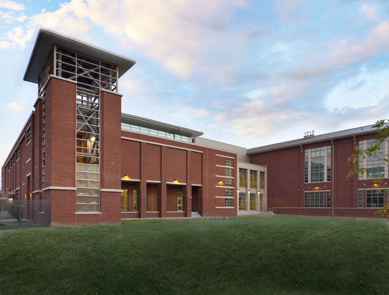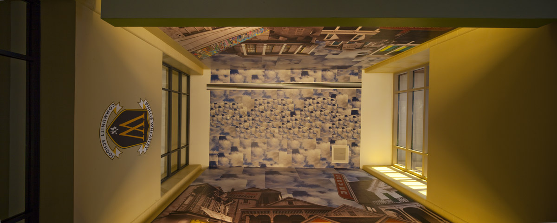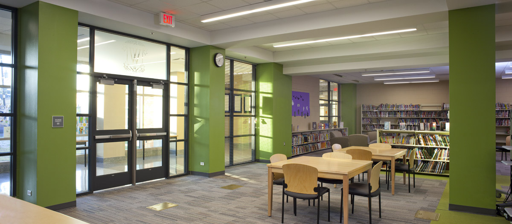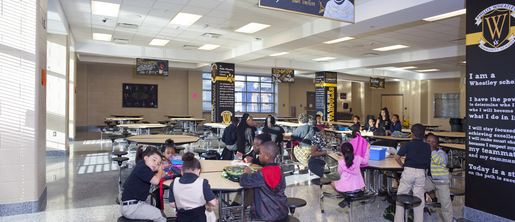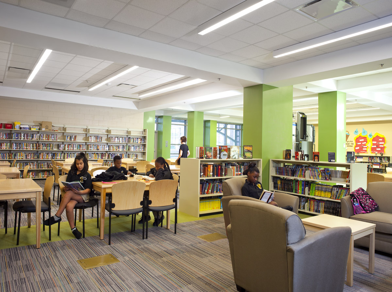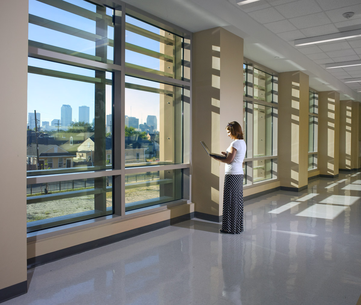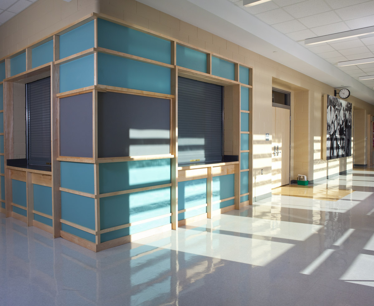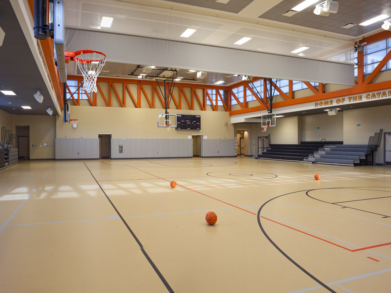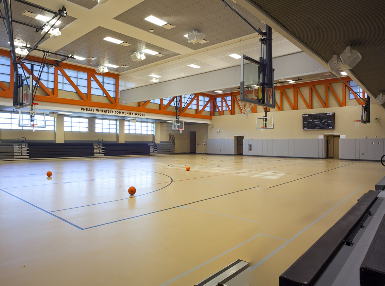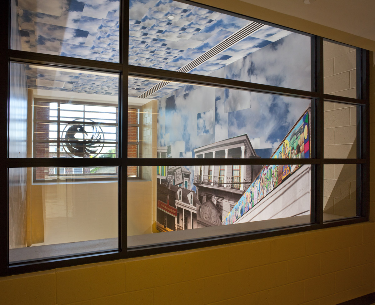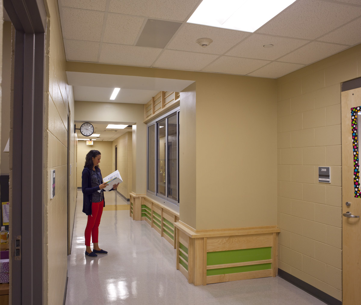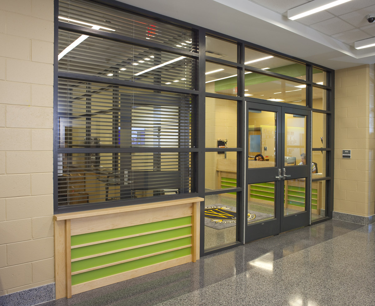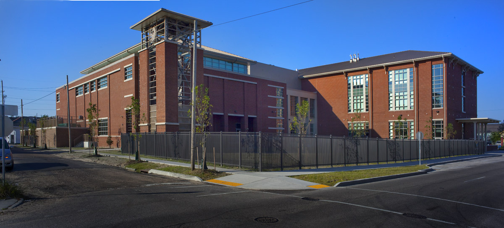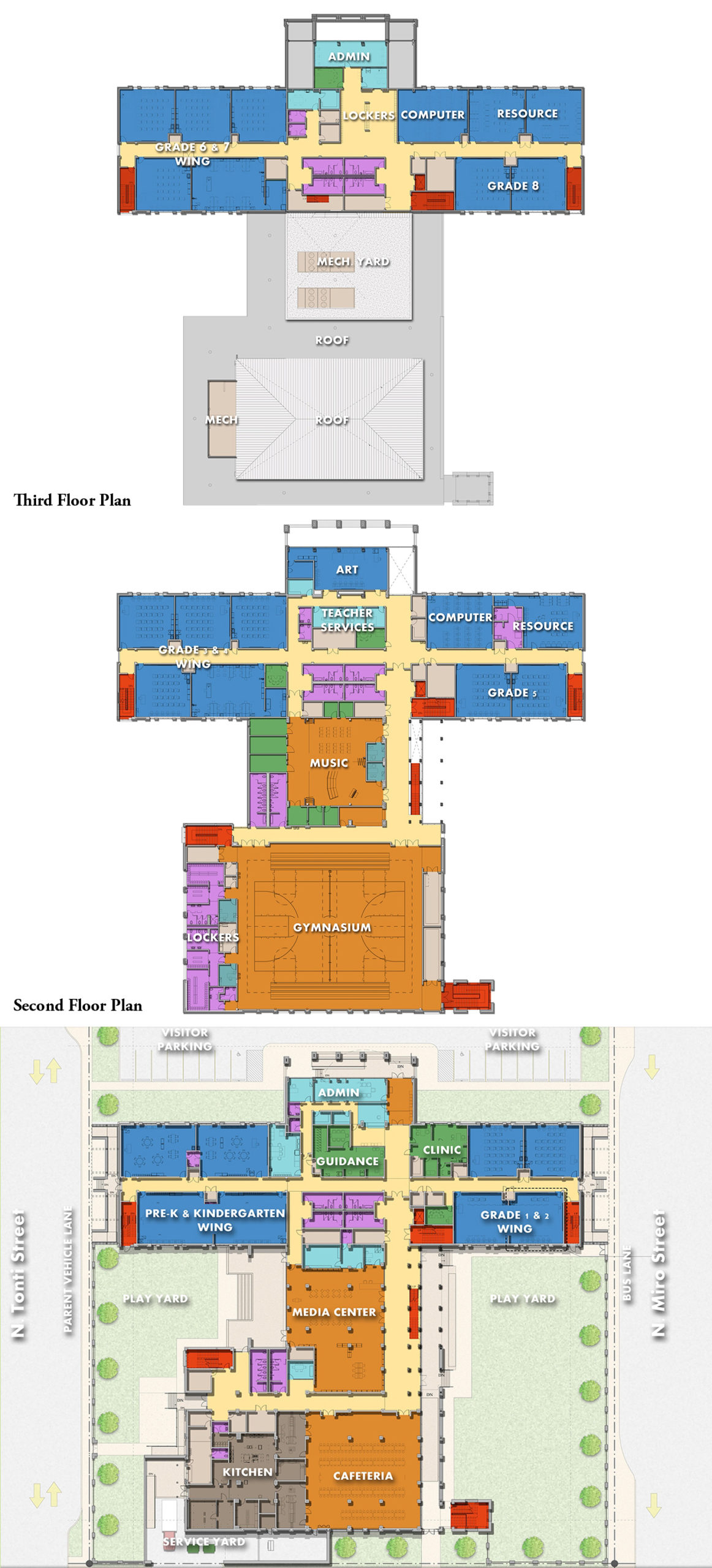Phillis Wheatley Elementary
This FEMA funded building serves as an improved replacement of the existing school and includes cutting edge technology related to education. The design and construction integrates within the Treme neighborhood. The $25.75 M project is anticipated to be LEED Silver and includes a 100,000 SF facility onthe existing site. The elementary school provides multiple educational delivery systems including self contained instruction, team teaching, thematic instruction, and departmental organization. The building is organized to support team teaching in order to address year to year changes in educational approaches. ThePre-K through 8th grade is organized in zones to define schools-within -schools and small learning facilities. The new school includes a 9500 SFgymnasium on the second floor with seating for 450 people. The seating consists of retractable bleacher sections on both sides of the multi-purpose gymsports floor, which fold up against the walls when not in use. The sports floor is set-up for basketball and volleyball configurations with folding basketballgoals, storable volleyball equipment, a scoreboard, and PA system. Adjacent support spaces include Boys’ and Girls’ Locker rooms, Team Locker rooms, Publicrestrooms, Concessions, and Equipment Storage. The Second Floor of the new school also incorporates a Music/Performance room of approximately 2400 sf.The room has operable walls which allow the space to provide a Music classroom and a Choir classroom in one configuration, and a ‘Black Box’ Theater inanother configuration. Operable wall panels allow for the space to have the multiple configurations. When the operable wall panels are stacked to the sidewalls for the theater configuration, the platform stage panels will be brought out from an adjacent storage room and set up. A pipe grid for stage lightingis provided, along with a sound system for live performances and recitals.

