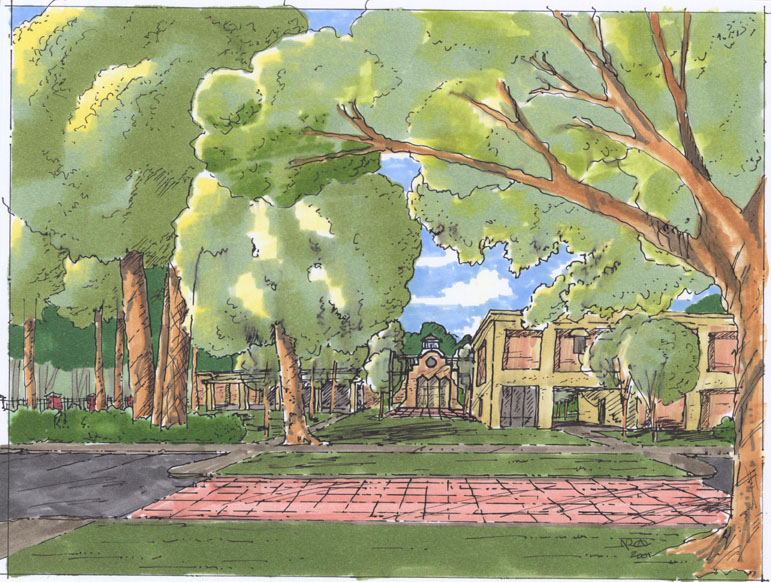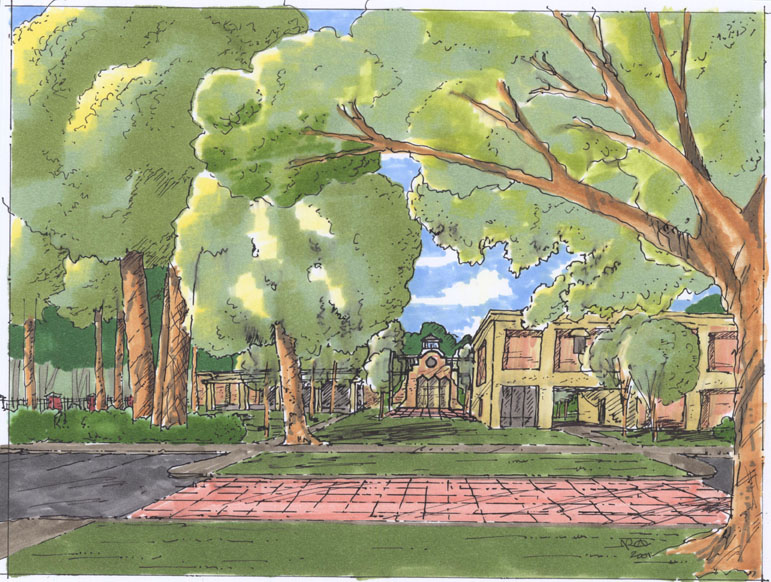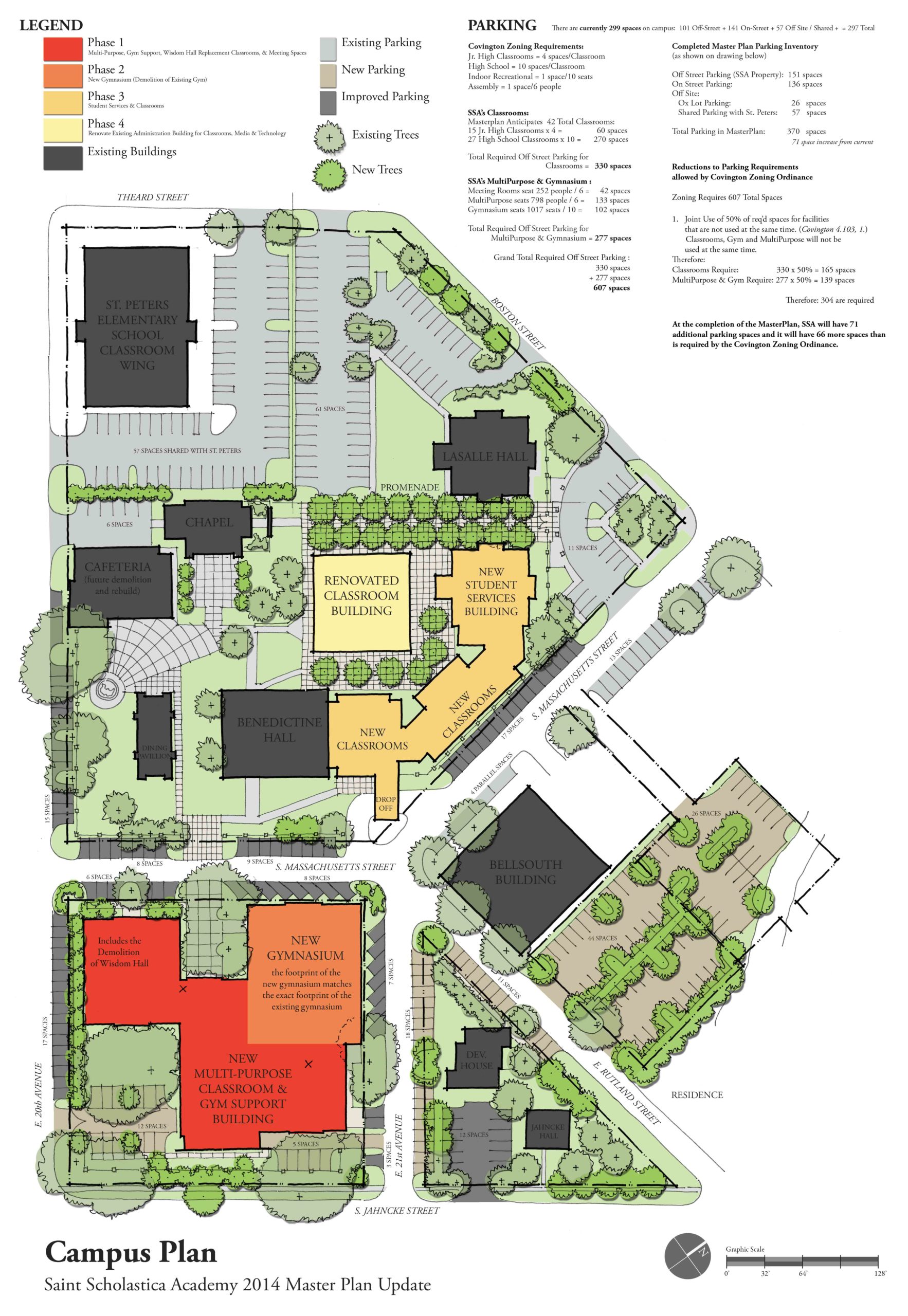Saint Scholastica Academy Masterplan
The site master plan committee for St. Scholastica Academy embarked upon a process to redevelop a 100-year old campus. The master planning process was initiated with a physical analysis that defined goals and established existing conditions resulting in definitions of key design issues. The analysis included a review of vehicular circulation, campus geometry, visual environment, landscaping as well as specific space needs including projections for the future. With the physical analysis in hand, community interaction was developed which included meetings with stakeholders in the master plan. This included local government, community/neighbors, faculty, staff, students and other interested parties. The result of these workshops manifested itself in a 5-phase master plan implementation proposal which included the proposed approaches to parking, circulation, campus image to the community, new construction, redevelopment of existing facilities, the future image of the campus, cost projections as well as documentation of the status of the campus at the completion of each phase.


