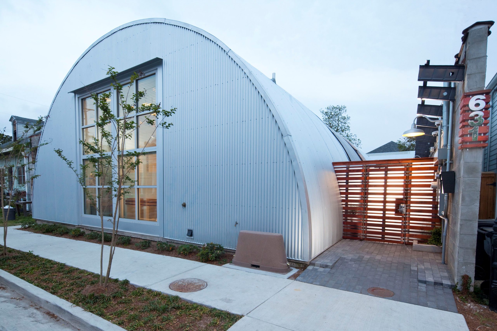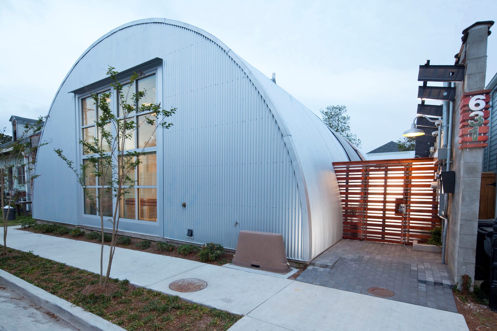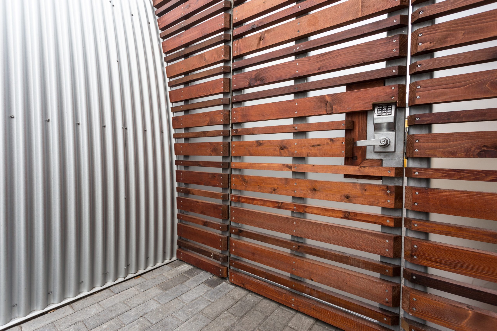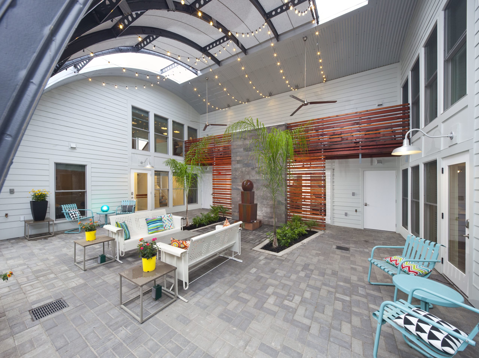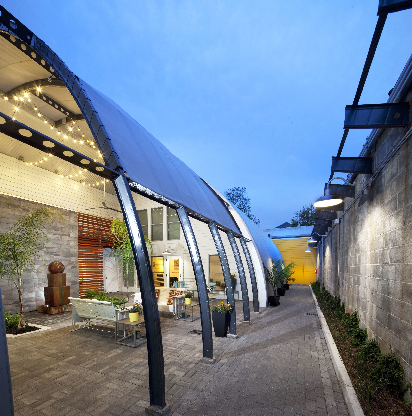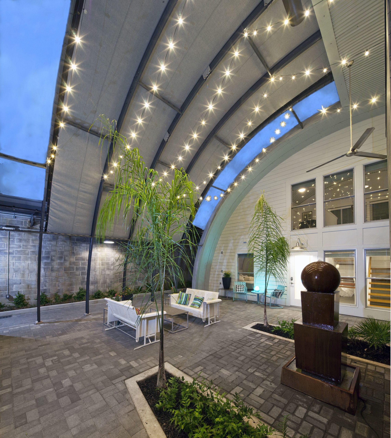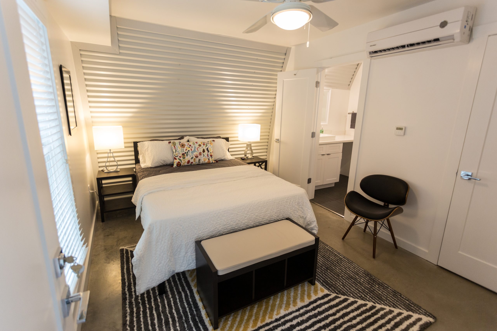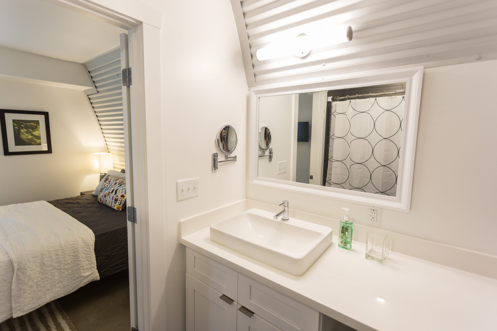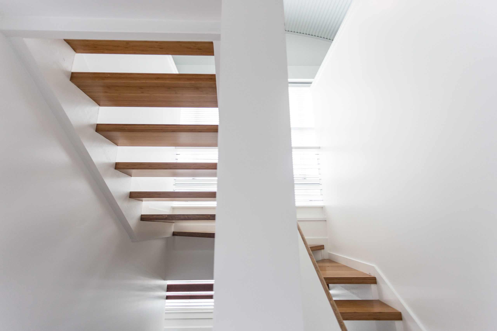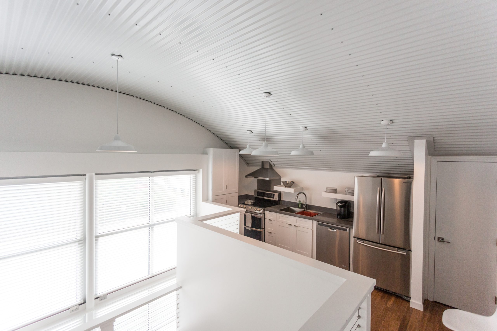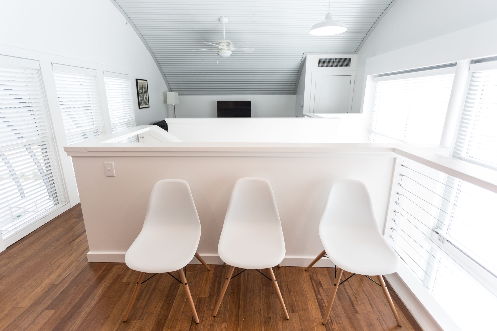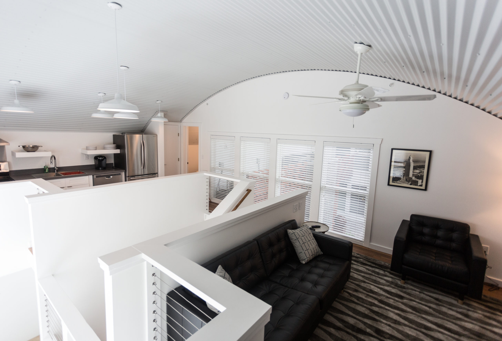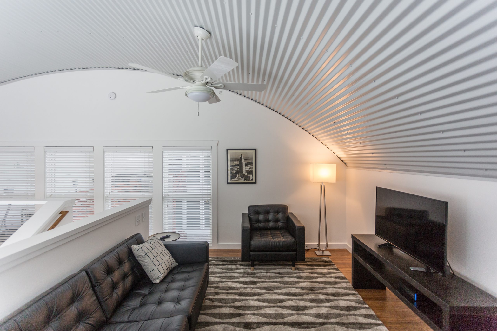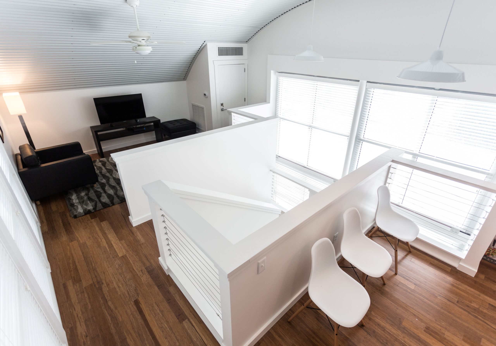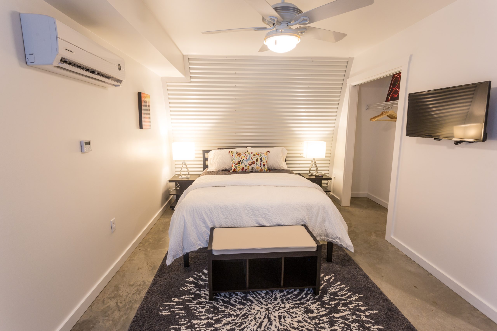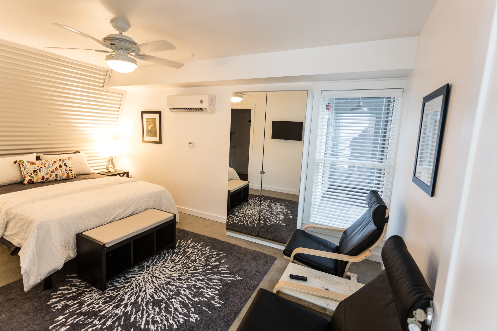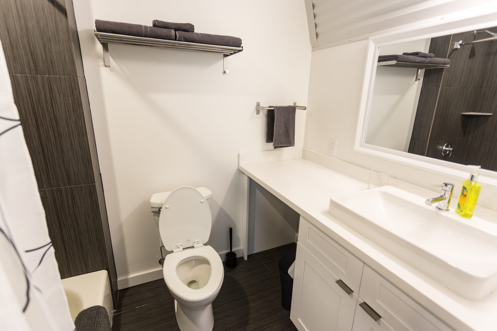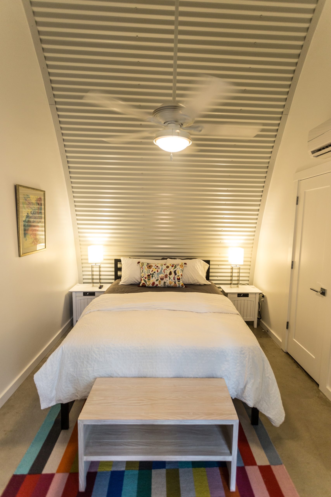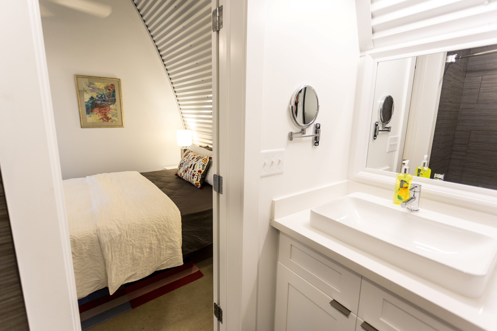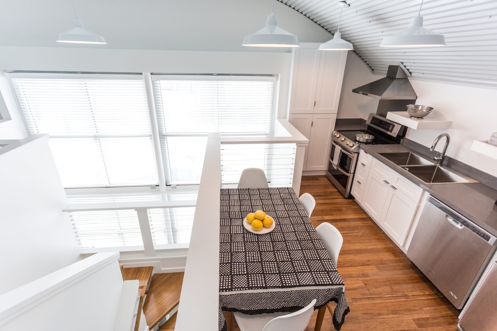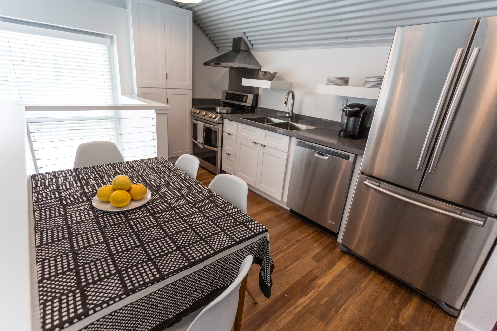The Moon Luxury Short-Term Accommodations
The Moon at 631 Desire Street is the renovation of a historic Quonset Hut structure located in New Orleans, Louisiana. A Quonset Hut is a lightweight prefabricated structure of corrugated galvanized steel with a semicircular cross-section. Hundreds of thousands were produced during World War II, and the military surplus was sold to the public. The development of the prototype is considered one of the first pre-engineered metal buildings.
The Owners of 631 Desire, LLC saw an opportunity in this geometric structure with ribs spaced 4′ on center, to create a truly unique contemporary space within a very desirable historic neighborhood, known locally as the Bywater Neighborhood. This neighborhood is located on the Mississippi River, downriver from the historic French Quarter, and was formerly a neighborhood that housed people who worked on the river and related service industries. A bed and breakfast license was obtained, and a vision of a destination for visiting guests to call home while they explore the city of New Orleans. The Bywater Neighborhood is an attractive new neighborhood for guests from out of town to visit.
The building was originally used for storage and support space for a small service-related business. Like similar industrial types in the neighborhood, the structure was a diversion from the neighborhood vernacular, which primarily were Arts and Crafts era “shotgun” structures with ornate brackets and various levels of gingerbread detail. Before rehabilitation, the building exterior was deteriorated, but the main “bones” of the structure were intact and serviceable. There was a concrete floor and no utility services. The architects’ challenge was to find a way to take advantage of the 40′ x 80′ footprint.
The footprint included an enclosed 8′ wide alley that had, at some point, been roofed over with a lean to roof structure using similar structural elements. After an initial programming meeting with the developers, the following driving issues were determined with respect to the design of this facility:
– Internal courtyard that could be treated as an outdoor living room
– Secure and private access to the complex
– Natural light required in all habitable spaces
– Provide 6 bedrooms that had internally accessed bathrooms
– Flexible design that could allow multiple combinations of use
– Provide a living space for the manager
– Develop the rear building for future use as a meeting and event space
– Work with the Historic / Cultural District to obtain tax credits
– Provide a fresh modern environment
– Address the Mid Century Modern influences of the structure
After executing an initial analysis of the building, the architects quickly realized that the building with a structural spacing of 4′ on center could be treated like a loaf of bread. By removing specific slices, natural light could be acquired and used to enhance the living environment. This approach identified a central courtyard in which all en suite bedrooms could be located. The access was from the alley, where the old lean-to roof was removed and left open to the exterior. This allowed a private gate with a digital access lock to be installed. The bedrooms surrounded this courtyard, and the front apartment can be rented separately or can become the home base for all or a portion of the bedroom units that are being rented.
The exterior was stripped of its original deteriorated skin, and a new wood deck and metal skin were installed. The envelope was insulated using spray foam, and the curved interior ceilings were sheeted with corrugated metal. The street-facing façade was restored, and the windows facing the street were designed to emulate the existing doors that were originally in place. The exterior is in keeping with the original intent of the building. Yet, the interior & courtyard speak to the Mid Century Modern influence and is contemporary with details that reach back to the warehouse motif. The courtyard and alley were paved using concrete pavers, and a pylon was built to create an axis backdrop for a fountain centerpiece. The courtyard was then covered by a canvas awning to create shade and rain protection for the outdoor living area, which is cooled by the large ceiling and wall-mounted oscillating fans. The rear-building sloped roof was intercepted and shortened to allow a low sloped roof area to receive drainage and install mechanical equipment since there is no ground area to accommodate this within the property footprint.
The building is currently in operation and rented on a short term basis to individuals and groups coming to New Orleans to enjoy the city and the experience. In many cases, the Owners rented the entire complex to a single group, which caused the Owners to realize that they have developed a personalized complex that is considered a unique space that they now address as “Your Own Contemporary Boutique Hotel.”

