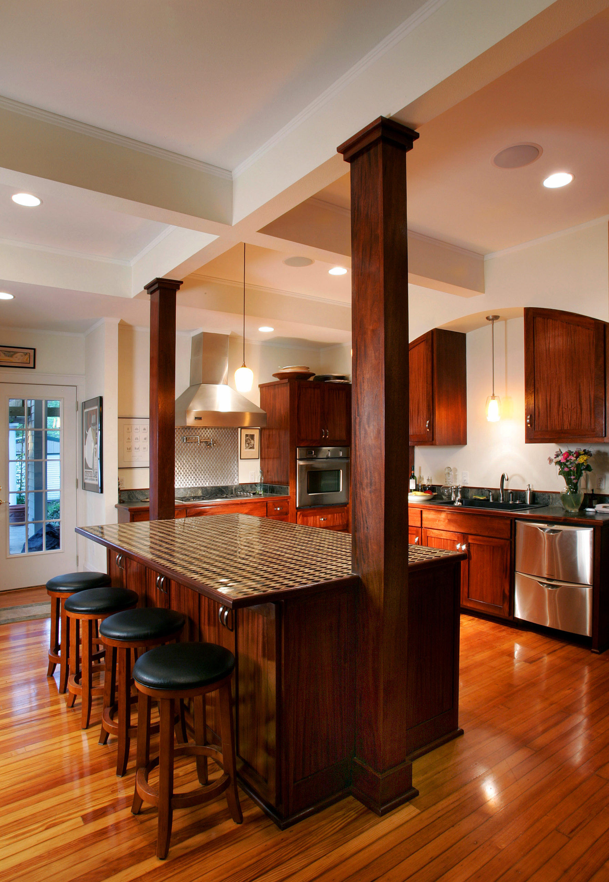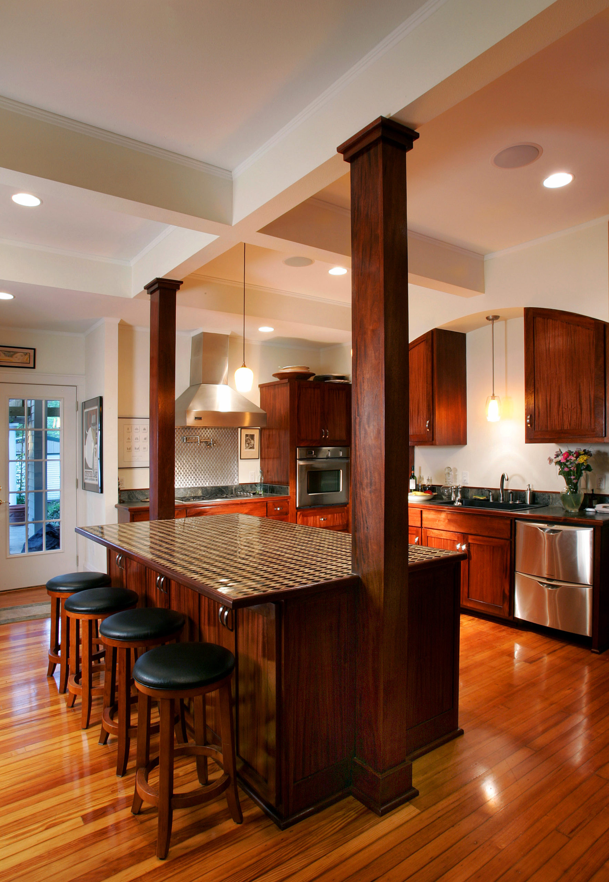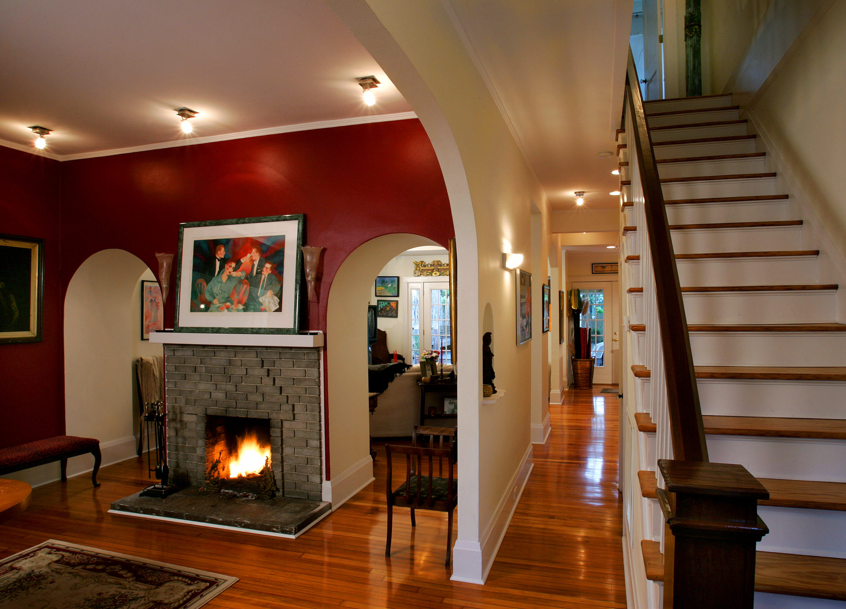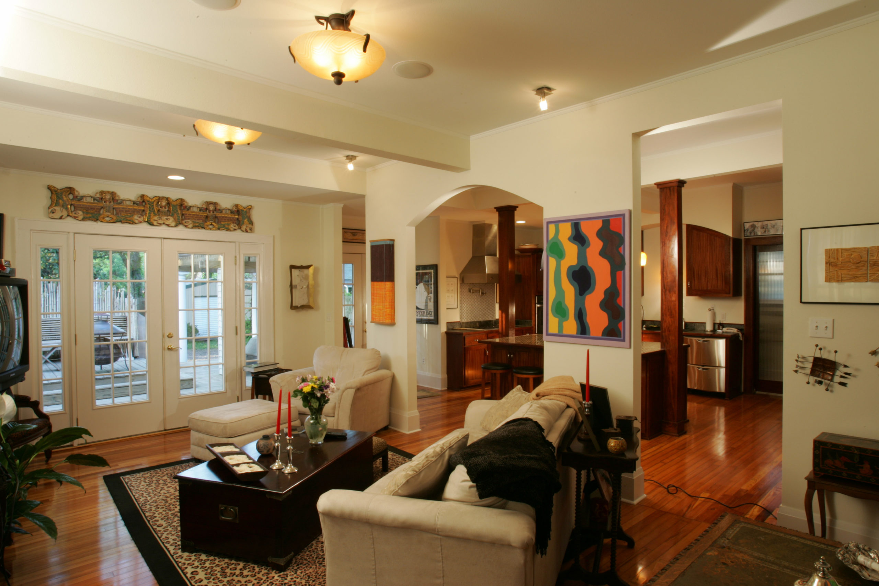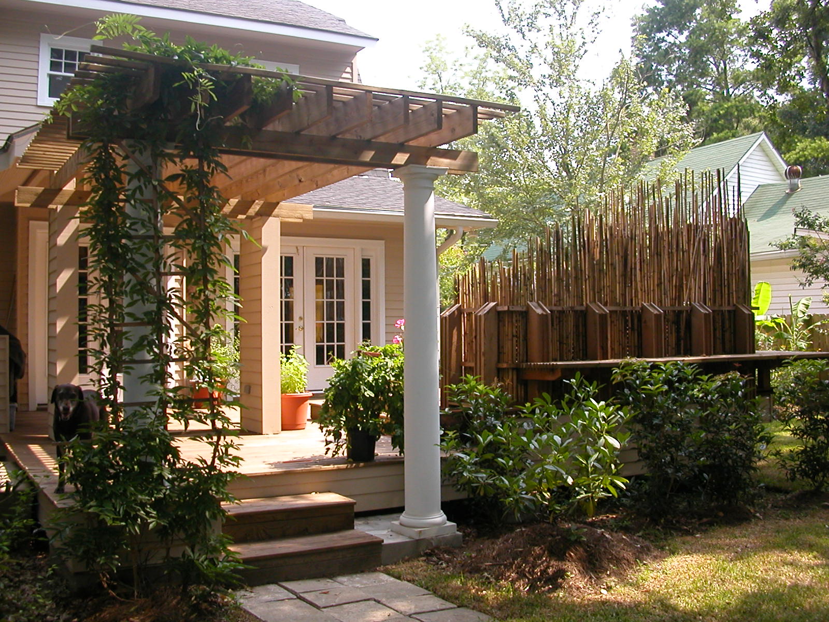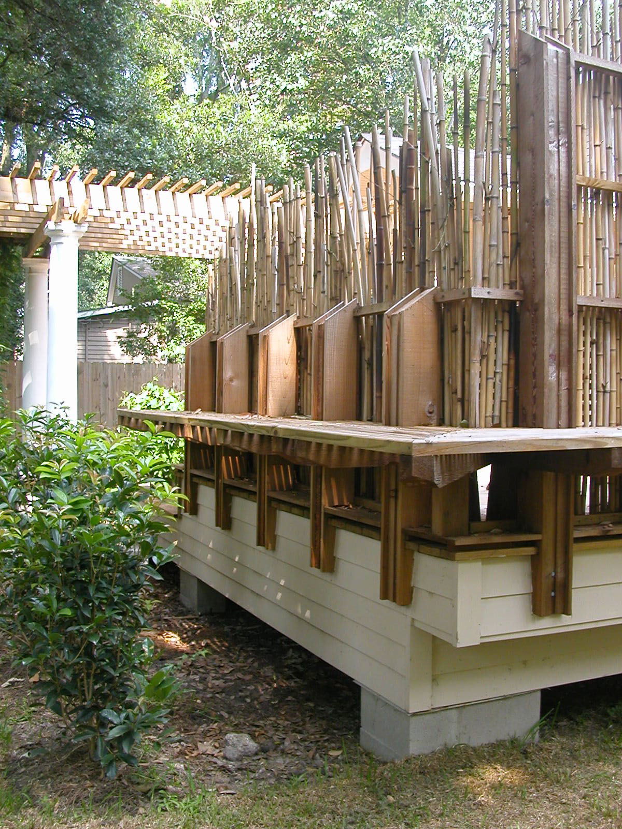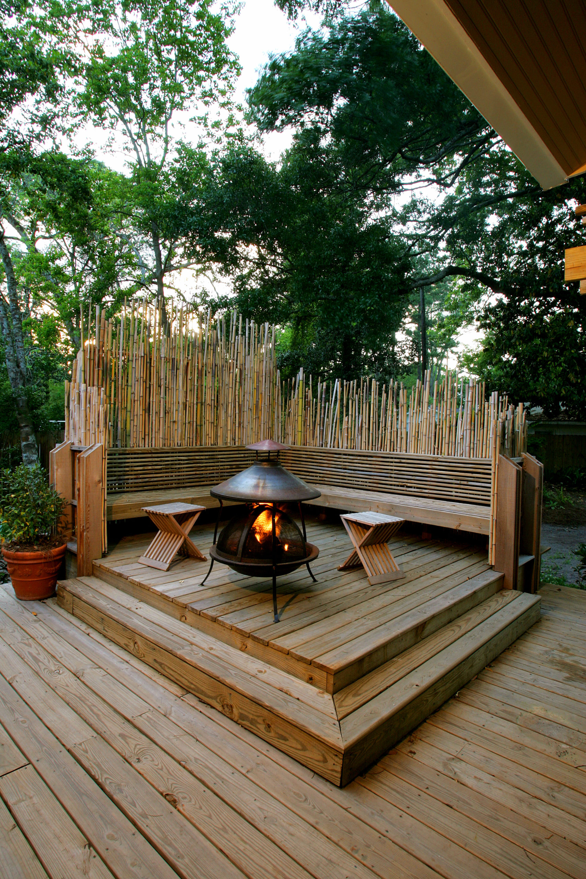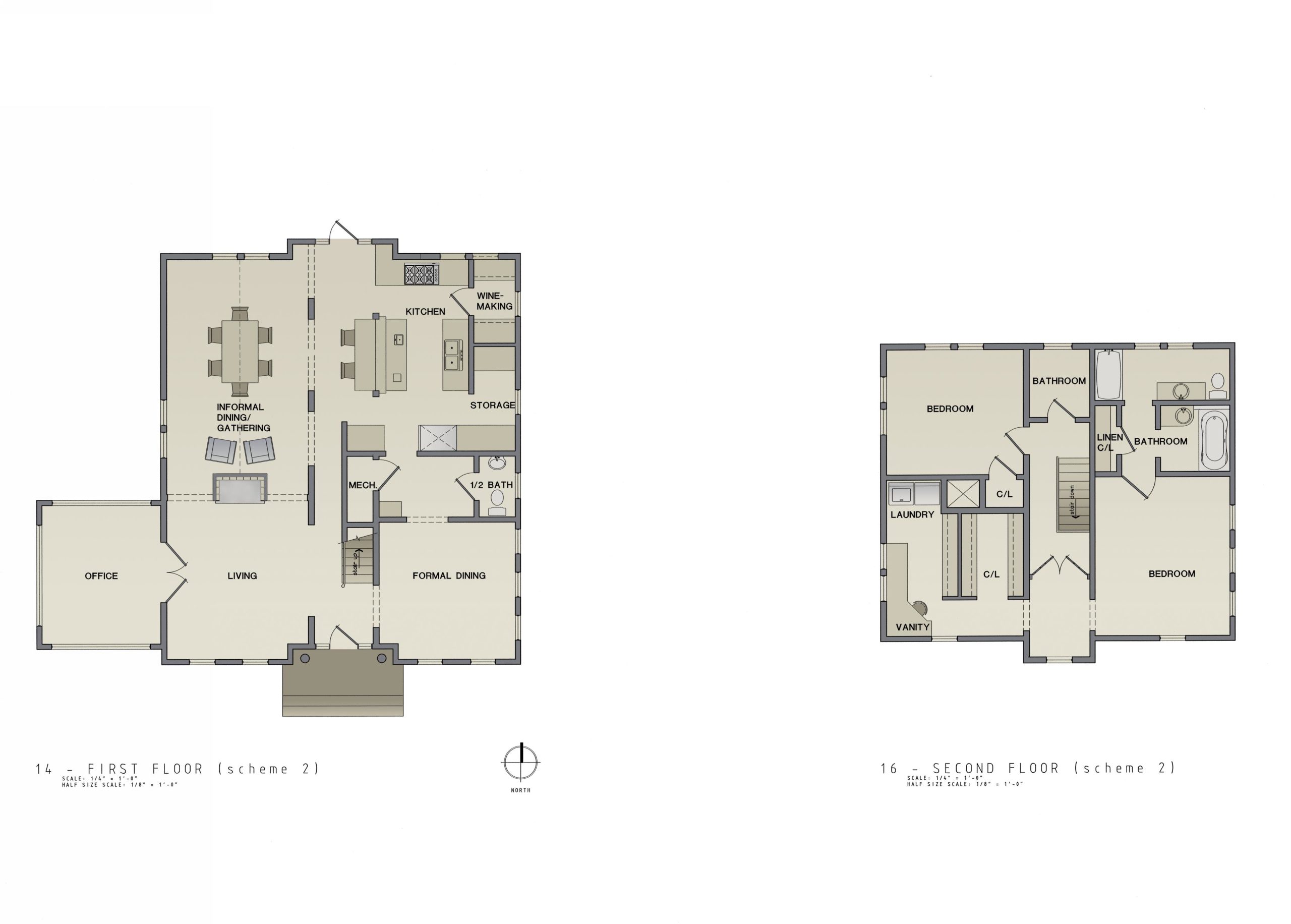Zatarain Residence
The Zatarain family was looking to upgrade their residence in the historic residential district of Downtown Hammond. The single-family structure was originally built in 1910. Zatarain wished to expand their kitchen area to allow for entertainment and create a new exterior feature at the rear of the building. The exterior design extended the front canopy barrel vault metal roof to allow for protection at the front door and extended the interior corridor through the house to the back yard with an extension of a trellis over the rear entrance. An outdoor deck was added to the rear for entertaining. The kitchen was pulled away from the exterior wall to create pantry storage behind a new sink and a center island was added to allow for entertainment into the great room adjacent to the kitchen renovation. The great room was a new addition which completed the exterior roof lines and removed an insensitive addition from the past.

